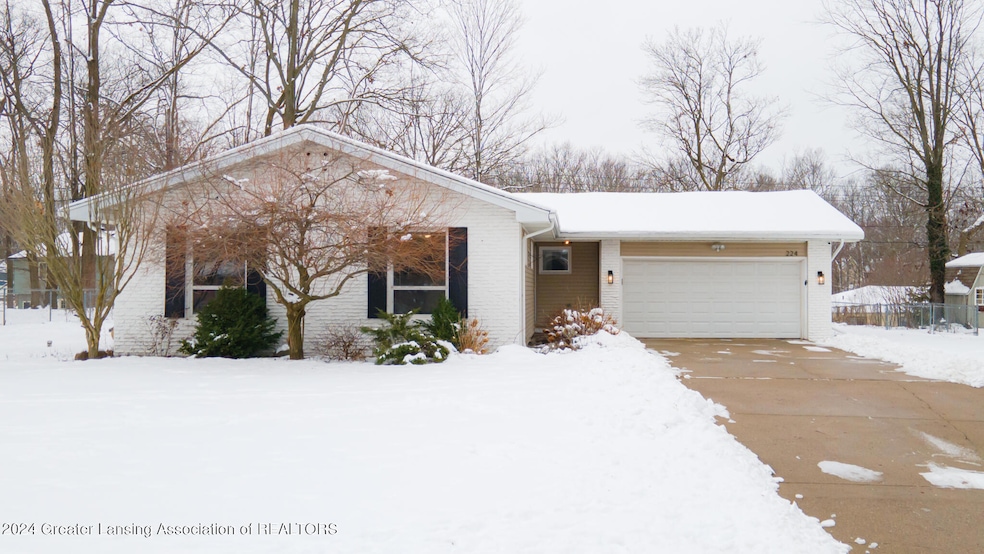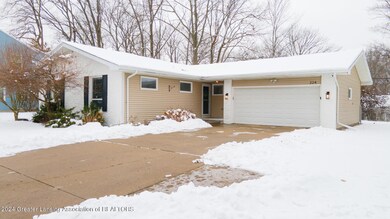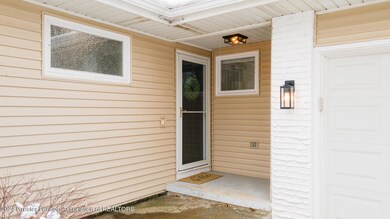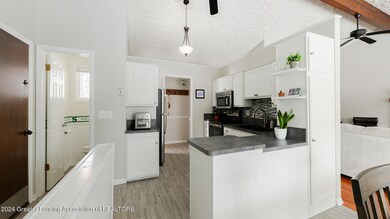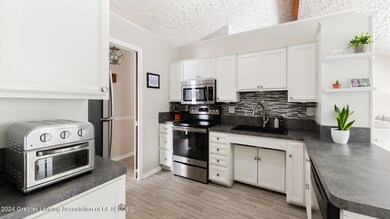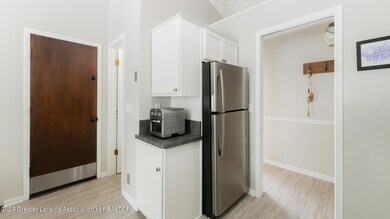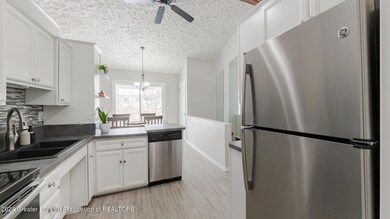
224 Roundtop Rd Lansing, MI 48917
Delta Township NeighborhoodHighlights
- Cathedral Ceiling
- Ranch Style House
- Beamed Ceilings
- Leon W. Hayes Middle School Rated A-
- 2 Fireplaces
- 2 Car Attached Garage
About This Home
As of February 2024Get ready to be wowed by this sensational home! Boasting 3 beds and 1.5 baths, this gem is a showstopper. The living room is pure luxury with vaulted ceilings adorned with wood beams and a toasty gas fireplace that screams cozy vibes. Step onto solid hardwood floors that lead you through an open-concept space with a touch of mid-century modern magic. The full European-style bath is a spa-like retreat with tile that'll make you feel like you're on vacation every day. The lower level is a hidden treasure - partially finished, it doubles as a chic family room with another fireplace and leaves room for your imagination to turn it into the ultimate rec room. And guess what? The backyard is your oasis, fully fenced for all your hangouts. Ready to live your best life? Schedule your tour today.
Last Agent to Sell the Property
Keller Williams Realty Lansing License #6501386416 Listed on: 01/25/2024

Home Details
Home Type
- Single Family
Est. Annual Taxes
- $3,247
Year Built
- Built in 1972
Lot Details
- 0.29 Acre Lot
- Lot Dimensions are 100.97x125
- Back Yard Fenced
- Chain Link Fence
Parking
- 2 Car Attached Garage
Home Design
- Ranch Style House
- Brick Exterior Construction
- Block Foundation
- Shingle Roof
- Vinyl Siding
Interior Spaces
- Beamed Ceilings
- Cathedral Ceiling
- 2 Fireplaces
- Wood Burning Fireplace
- Gas Fireplace
- Family Room
- Living Room
- Dining Room
- Partially Finished Basement
- Basement Fills Entire Space Under The House
Kitchen
- Electric Oven
- Electric Cooktop
- Microwave
- Dishwasher
- Disposal
Bedrooms and Bathrooms
- 3 Bedrooms
Laundry
- Laundry on lower level
- Dryer
- Washer
Home Security
- Home Security System
- Carbon Monoxide Detectors
- Fire and Smoke Detector
Utilities
- Forced Air Heating and Cooling System
- Water Heater
Community Details
- Gettysburg Subdivision
Listing and Financial Details
- Home warranty included in the sale of the property
Ownership History
Purchase Details
Home Financials for this Owner
Home Financials are based on the most recent Mortgage that was taken out on this home.Purchase Details
Home Financials for this Owner
Home Financials are based on the most recent Mortgage that was taken out on this home.Purchase Details
Purchase Details
Purchase Details
Purchase Details
Home Financials for this Owner
Home Financials are based on the most recent Mortgage that was taken out on this home.Purchase Details
Home Financials for this Owner
Home Financials are based on the most recent Mortgage that was taken out on this home.Similar Homes in Lansing, MI
Home Values in the Area
Average Home Value in this Area
Purchase History
| Date | Type | Sale Price | Title Company |
|---|---|---|---|
| Warranty Deed | $282,000 | Transnation Title | |
| Warranty Deed | $175,000 | Transnation Title Agency | |
| Quit Claim Deed | -- | Devon Title Co | |
| Deed | $109,100 | Balvenie Title Co Llc | |
| Sheriffs Deed | $108,750 | Attorney | |
| Interfamily Deed Transfer | -- | Title First National | |
| Warranty Deed | $154,900 | The Talon Group |
Mortgage History
| Date | Status | Loan Amount | Loan Type |
|---|---|---|---|
| Open | $197,400 | New Conventional | |
| Previous Owner | $175,000 | New Conventional | |
| Previous Owner | $169,750 | New Conventional | |
| Previous Owner | $7,500 | Unknown | |
| Previous Owner | $147,893 | FHA | |
| Previous Owner | $130,000 | New Conventional | |
| Previous Owner | $123,920 | Purchase Money Mortgage |
Property History
| Date | Event | Price | Change | Sq Ft Price |
|---|---|---|---|---|
| 02/29/2024 02/29/24 | Sold | $282,000 | +10.6% | $138 / Sq Ft |
| 01/30/2024 01/30/24 | Pending | -- | -- | -- |
| 01/25/2024 01/25/24 | For Sale | $255,000 | +45.7% | $125 / Sq Ft |
| 07/03/2018 07/03/18 | Sold | $175,000 | +6.1% | $93 / Sq Ft |
| 05/18/2018 05/18/18 | Pending | -- | -- | -- |
| 05/15/2018 05/15/18 | For Sale | $164,900 | -- | $88 / Sq Ft |
Tax History Compared to Growth
Tax History
| Year | Tax Paid | Tax Assessment Tax Assessment Total Assessment is a certain percentage of the fair market value that is determined by local assessors to be the total taxable value of land and additions on the property. | Land | Improvement |
|---|---|---|---|---|
| 2025 | $3,485 | $130,600 | $0 | $0 |
| 2024 | $1,821 | $111,000 | $0 | $0 |
| 2023 | $1,696 | $97,800 | $0 | $0 |
| 2022 | $2,934 | $89,400 | $0 | $0 |
| 2021 | $2,802 | $84,600 | $0 | $0 |
| 2020 | $2,765 | $79,700 | $0 | $0 |
| 2019 | $2,726 | $74,730 | $0 | $0 |
| 2018 | $3,229 | $70,100 | $0 | $0 |
| 2017 | $2,709 | $68,900 | $0 | $0 |
| 2016 | -- | $66,400 | $0 | $0 |
| 2015 | -- | $63,100 | $0 | $0 |
| 2014 | -- | $57,800 | $0 | $0 |
| 2013 | -- | $57,100 | $0 | $0 |
Agents Affiliated with this Home
-

Seller's Agent in 2024
Laura Guild
Keller Williams Realty Lansing
(517) 231-7457
19 in this area
137 Total Sales
-
H
Buyer's Agent in 2024
Heidi Johnson Milam
Keller Williams Realty Lansing
1 in this area
14 Total Sales
-

Seller's Agent in 2018
Kevin Alderink
Coldwell Banker Woodland Schmidt
(616) 836-0999
174 Total Sales
-
N
Buyer's Agent in 2018
Nonmember Agent
Non Member
Map
Source: Greater Lansing Association of Realtors®
MLS Number: 278258
APN: 040-049-001-760-00
- 229 Williamsburg Rd
- 6741 Picketts Way
- 6640 Halloway Ln
- 7436 Creekside Dr Unit 10
- 205 Geneva Cir
- 1146 S Ridge Rd
- 1109 Summergreen Ln Unit 112
- 2122 NE 14th Place
- 1010 Grenoble Cir
- 405 Kenway Dr
- 6606 Windsong Way
- 1012 Grenoble Cir Unit 106
- 930 Montevideo Dr Unit D
- 1046 Grenoble Ln Unit D
- 1044 Grenoble Ln Unit D
- 0 Karen Lee #72 Dr
- 1042 Grenoble Ln Unit B
- 6528 Springtree Ln Unit 31
- Lot 47 Doe Pass
- Parcel C Willow
