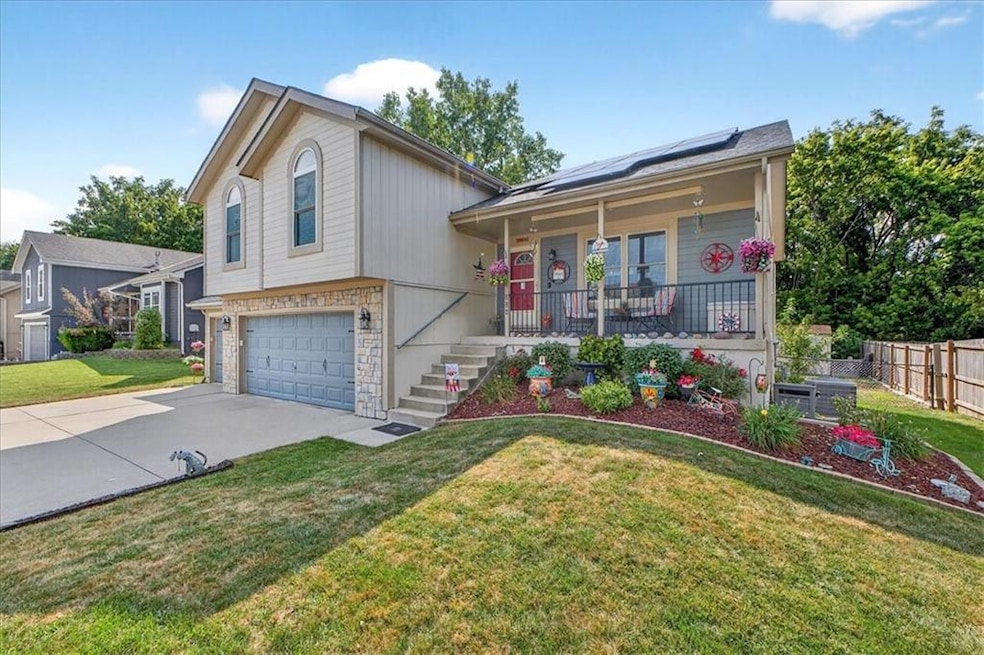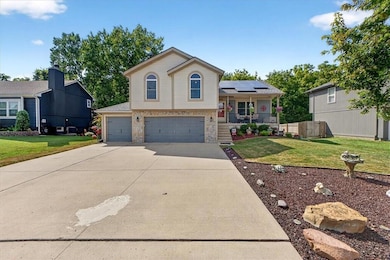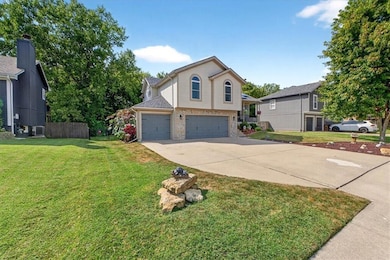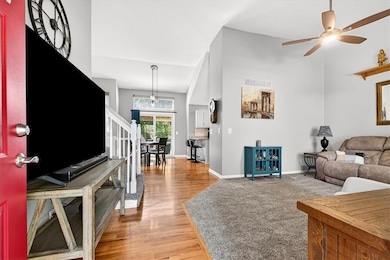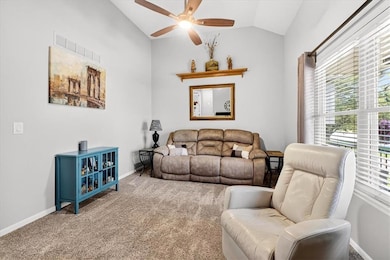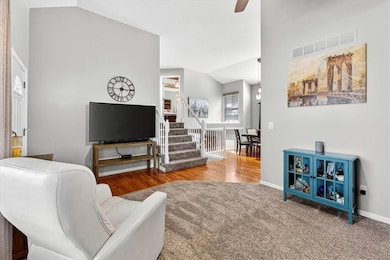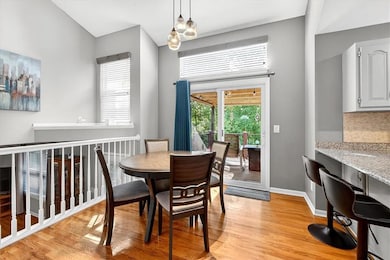224 S Huntsman Blvd Raymore, MO 64083
Estimated payment $2,118/month
Highlights
- Above Ground Pool
- No HOA
- 3 Car Attached Garage
- Deck
- Covered Patio or Porch
- Walk-In Closet
About This Home
Back on Market--NO Fault of Seller! Immaculately maintained 4 bed, 3 bath, 3 car garage w/ so many updates plus a NEW roof, NEW water heater, & newer HVAC system. Step inside to discover soaring ceilings, abundant natural light & open-concept layout that creates an instant feeling of warmth & connection. Hardwood floors flow through the dining room & kitchen, which features granite countertops, a center island w/ bar seating, ss appliances, & freshly painted cabinets. The family room, just a few steps down, provides a comfortable space w/ a striking stone-accented fireplace. The finished basement features a large bedroom w/ durable stained concrete & full bathroom, offering a complete private suite for guests. Upstairs, you’ll find 2 more bedrooms, a full bath, & the conveniently located laundry closet. The spacious primary suite, a true retreat, boasts a wood coffered ceiling, adding a touch of rustic elegance, and the updated bathroom is a spa-like oasis, complete with a double vanity, luxurious walk-in shower & jetted tub. Out back you’ll discover your personal outdoor oasis. The tiered composite deck provides multiple areas for relaxation & dining, including a covered portion, plus a shaded gazebo on the lower level. Fully fenced and surrounded by mature trees, the backyard features a pool for summer fun, shed for extra storage, & plenty of space BBQ's, yard games, and pets to play! All of this plus a 3-car garage—the only one in the neighborhood—providing ample space for vehicles, storage, or a workshop! This home is as efficient as it is beautiful with BRAND NEW solar panels--owned free and clear--providing significant energy savings, make this an environmentally friendly & cost-effective choice! This is YOUR chance to own a distinguished home, both inside & out. Come see for yourself what makes this home truly exceptional!
Listing Agent
Brooke Reinertsen
Redfin Corporation Brokerage Phone: 816-679-8310 License #00243092 Listed on: 08/30/2025

Home Details
Home Type
- Single Family
Est. Annual Taxes
- $2,932
Year Built
- Built in 1998
Lot Details
- 8,407 Sq Ft Lot
Parking
- 3 Car Attached Garage
- Front Facing Garage
- Garage Door Opener
Home Design
- Composition Roof
- Wood Siding
- Stone Trim
Interior Spaces
- Ceiling Fan
- Gas Fireplace
- Family Room with Fireplace
- Living Room
- Dining Room
- Attic Fan
- Kitchen Island
Flooring
- Carpet
- Ceramic Tile
Bedrooms and Bathrooms
- 4 Bedrooms
- Walk-In Closet
- 3 Full Bathrooms
Finished Basement
- Sump Pump
- Bedroom in Basement
- Basement Window Egress
Outdoor Features
- Above Ground Pool
- Deck
- Covered Patio or Porch
Utilities
- Forced Air Heating and Cooling System
- Heat Exchanger
- Heating System Uses Natural Gas
Community Details
- No Home Owners Association
- Foxhaven Subdivision
Listing and Financial Details
- Assessor Parcel Number 2323512
- $0 special tax assessment
Map
Home Values in the Area
Average Home Value in this Area
Tax History
| Year | Tax Paid | Tax Assessment Tax Assessment Total Assessment is a certain percentage of the fair market value that is determined by local assessors to be the total taxable value of land and additions on the property. | Land | Improvement |
|---|---|---|---|---|
| 2025 | $2,932 | $40,780 | $4,710 | $36,070 |
| 2024 | $2,932 | $36,030 | $4,280 | $31,750 |
| 2023 | $2,928 | $36,030 | $4,280 | $31,750 |
| 2022 | $2,593 | $31,690 | $4,280 | $27,410 |
| 2021 | $2,593 | $31,690 | $4,280 | $27,410 |
| 2020 | $2,591 | $31,100 | $4,280 | $26,820 |
| 2019 | $2,501 | $31,100 | $4,280 | $26,820 |
| 2018 | $2,327 | $27,950 | $3,670 | $24,280 |
| 2017 | $1,844 | $27,950 | $3,670 | $24,280 |
| 2016 | $1,844 | $22,990 | $3,670 | $19,320 |
| 2015 | $1,846 | $22,990 | $3,670 | $19,320 |
| 2014 | $1,846 | $22,990 | $3,670 | $19,320 |
| 2013 | -- | $22,990 | $3,670 | $19,320 |
Property History
| Date | Event | Price | List to Sale | Price per Sq Ft |
|---|---|---|---|---|
| 11/25/2025 11/25/25 | Pending | -- | -- | -- |
| 11/21/2025 11/21/25 | For Sale | $355,000 | 0.0% | $183 / Sq Ft |
| 09/07/2025 09/07/25 | Pending | -- | -- | -- |
| 09/05/2025 09/05/25 | For Sale | $355,000 | -- | $183 / Sq Ft |
Source: Heartland MLS
MLS Number: 2572095
APN: 2323512
- 212 S Huntsman Blvd
- 1706 Johnston Dr
- 1703 Shelby Dr
- 123 S Darrowby Dr
- 400 Meadowlark Dr
- 338 Meadowlark Dr
- 402 Woodview Dr
- 1517 Johnston Dr
- Heather Plan at Timber Trails
- Carbondale - Limited Availability Plan at Timber Trails
- Sunflower Plan at Timber Trails
- Westport - Limited Availability Plan at Timber Trails
- 408 Woodview Dr
- Winfield Plan at Timber Trails
- Somerset Plan at Timber Trails
- Marmalade - Limited Availability Plan at Timber Trails
- Basswood Plan at Timber Trails
- Wildflower Plan at Timber Trails
- Riverside Plan at Timber Trails
- Carolina Plan at Timber Trails
