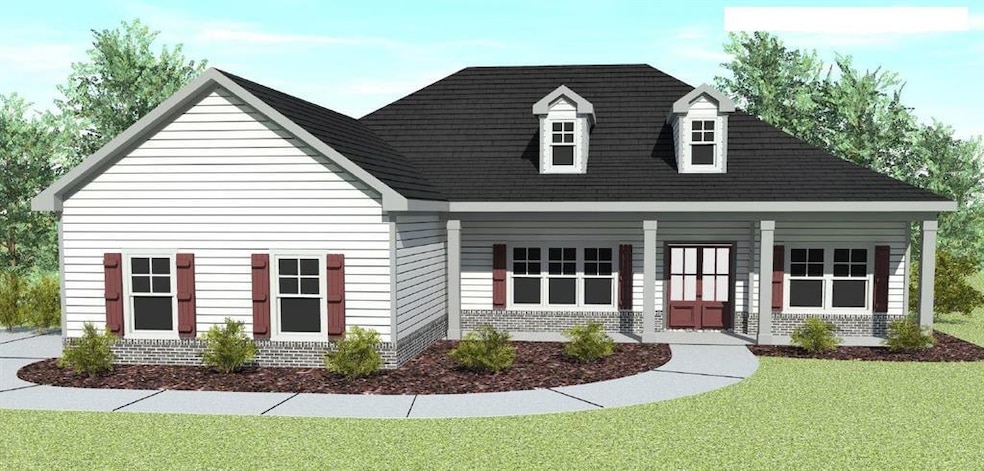224 Sage Ct Eatonton, GA 31024
Estimated payment $2,672/month
Highlights
- Vaulted Ceiling
- Fireplace
- 2 Car Attached Garage
- Breakfast Area or Nook
- Porch
- Cooling Available
About This Home
New Construction, 4Bedroom, 3Bath Anderson plan in Meadow Crest Subdivision. Open & bright open floorplan with nice cabinets, island, panty, stainless appliances, granite counters, breakfast area and separate dining area with coffered ceiling. Great room with vaulted ceiling and fireplace, opens to covered back porch. Master bedroom has trey ceiling, master bath with separate tub & shower, dual sinks, walk in closet. Main floor laundry. Two additional bedrooms and a bath on the main level. Fourth bedroom w/ bath upstairs, perfect for office or studio. Two car attached garage, sod lawn w/ irrigation system and covered front porch. Quiet neighborhood w/ street lights, low HOA fees and close to everything the Lake Oconee area has to offer. Quick contract means buyer may be able to make some decorator choices.
Listing Agent
Coldwell Banker Lake Oconee Brokerage Phone: 7064539500 License #305474 Listed on: 06/13/2025

Home Details
Home Type
- Single Family
Year Built
- Built in 2025
HOA Fees
- $33 Monthly HOA Fees
Home Design
- Slab Foundation
- Vinyl Siding
- Hardboard
- Stone
Interior Spaces
- 2,690 Sq Ft Home
- 2-Story Property
- Sheet Rock Walls or Ceilings
- Vaulted Ceiling
- Fireplace
- Breakfast Area or Nook
- Laundry Room
Bedrooms and Bathrooms
- 4 Bedrooms
- 3 Full Bathrooms
Parking
- 2 Car Attached Garage
- Garage on Main Level
- Open Parking
Schools
- Putnam Co Elementary And Middle School
- Putnam Co High School
Utilities
- Cooling Available
- Heat Pump System
- Well
- Septic Tank
Additional Features
- Porch
- 0.69 Acre Lot
Map
Home Values in the Area
Average Home Value in this Area
Property History
| Date | Event | Price | List to Sale | Price per Sq Ft |
|---|---|---|---|---|
| 06/13/2025 06/13/25 | For Sale | $420,990 | -- | $157 / Sq Ft |
Source: Milledgeville MLS
MLS Number: 52693
- 142 Edgewood Ct Unit 142 Edgewood Ct.
- 401 Cuscowilla Dr Unit D
- 248 W River Bend Dr
- 113 Seven Oaks Way
- 500 Port Laz Ln
- 1231 Bennett Springs Dr
- 129 Moudy Ln
- 1043B Clubhouse Ln
- 1020 Cupp Ln Unit B
- 1580 Vintage Club Dr
- 1171 Golf View Ln
- 1060 Tailwater Unit F
- 1081 Starboard Dr
- 2151 Osprey Poynte
- 1270 Glen Eagle Dr
- 1261 Glen Eagle Dr
- 1100 Hidden Hills Cir
- 1060 Old Rock Rd
- 1721 Osprey Poynte
- 1190 Branch Creek Way
