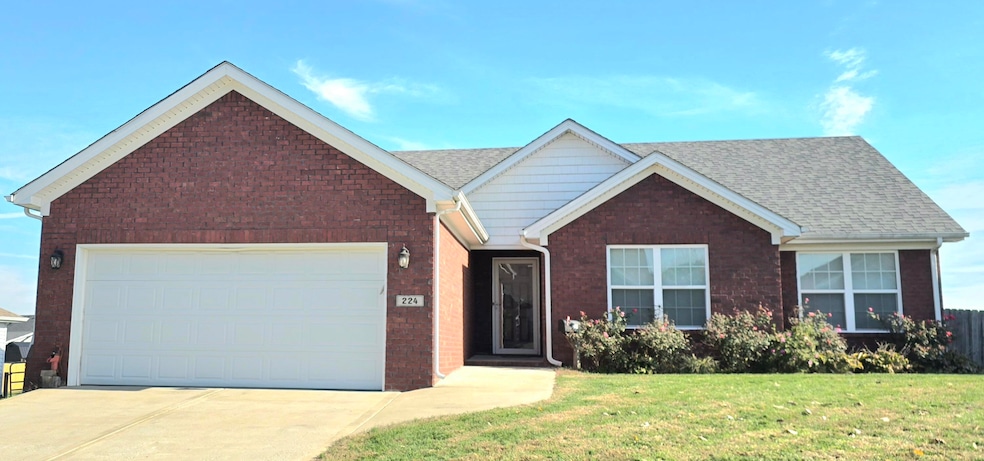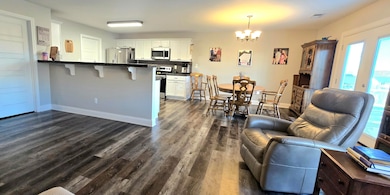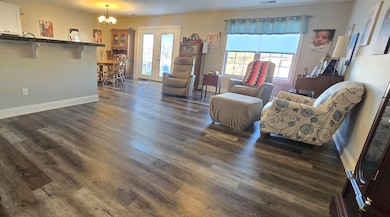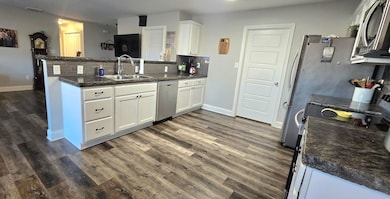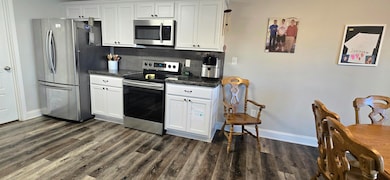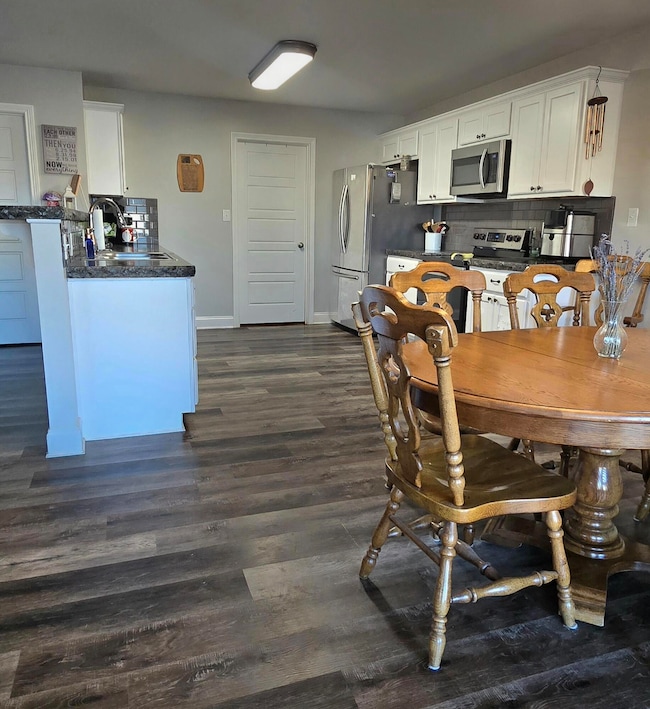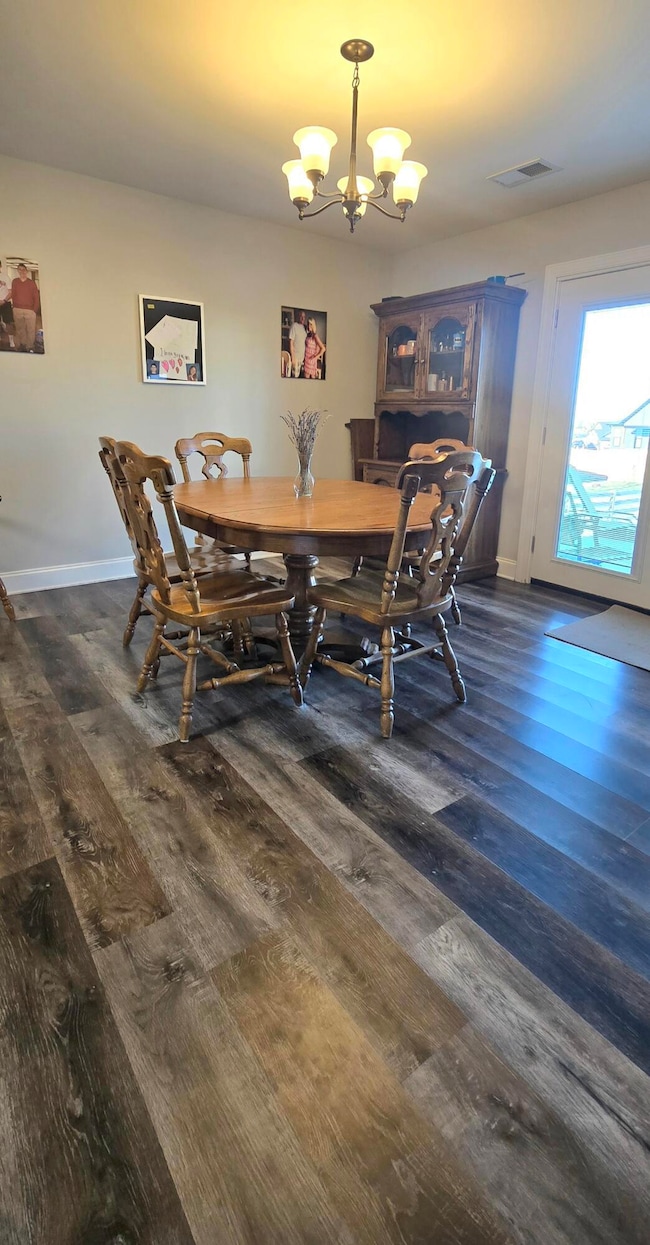224 San Antonio Way Nicholasville, KY 40356
South Nicholasville NeighborhoodEstimated payment $2,115/month
Highlights
- Ranch Style House
- No HOA
- Front Porch
- Great Room
- First Floor Utility Room
- 2 Car Attached Garage
About This Home
Tell Santa you moved !!! Act now and you can be in this AMAZING home by Christmas. The house instantly welcomes you into the foyer and you are immediately greeted by a large closet. The great room is spacious and sunny and there is a large closet here that could be a pantry or any other storage you may need. The kitchen is open and features a bar height counter that would be perfect with or without stools. The eat in area is large and there is ample cabinet and counter space. The counter tops are sealed, glazed concrete. The great room, eat in kitchen area, kitchen and hallway have vinyl plank flooring. The primary bedroom is spacious and features a walk in closet that is amazing. The primary bath has a double bowl vanity. The 2 remaining bedrooms are spacious as well and there is an abundance of closet space. The hallway bath has vinyl plank. The storage in this home is unbelievable. In addition to the large closets in all 3 bedrooms, you have a large closet in the foyer, a walk in closet in the great room a large closet in the hallway AND a linen closet. The utility room is conveniently located off the kitchen leading to the garage. The back patio is oversized and is the perfect spot to enjoy your huge yard. The yard is fully fenced. There is a great storage shed that, with the right offer, can convey with the property. This home is all but new construction. Don't wait around. It will be gone soon.
Listing Agent
Lynn East Ransdell
RE/MAX Creative Realty License #206700 Listed on: 11/10/2025
Home Details
Home Type
- Single Family
Est. Annual Taxes
- $3,097
Year Built
- Built in 2019
Lot Details
- 0.31 Acre Lot
- Landscaped
- Few Trees
Parking
- 2 Car Attached Garage
- Front Facing Garage
- Garage Door Opener
- Driveway
Home Design
- Ranch Style House
- Brick Veneer
- Slab Foundation
- Dimensional Roof
- Vinyl Siding
Interior Spaces
- 1,554 Sq Ft Home
- Ceiling Fan
- Insulated Windows
- Window Screens
- Insulated Doors
- Entrance Foyer
- Great Room
- First Floor Utility Room
- Utility Room
Kitchen
- Eat-In Kitchen
- Breakfast Bar
- Oven or Range
- Microwave
- Dishwasher
Bedrooms and Bathrooms
- 3 Bedrooms
- Walk-In Closet
- Bathroom on Main Level
- 2 Full Bathrooms
- Primary bathroom on main floor
Laundry
- Laundry on main level
- Washer and Electric Dryer Hookup
Outdoor Features
- Patio
- Front Porch
Schools
- Warner Elementary School
- East Jessamine Middle School
- East Jess High School
Utilities
- Cooling Available
- Air Source Heat Pump
- Electric Water Heater
- Cable TV Available
Community Details
- No Home Owners Association
- West Place Subdivision
Listing and Financial Details
- Assessor Parcel Number 060-30-17-007.00
Map
Home Values in the Area
Average Home Value in this Area
Tax History
| Year | Tax Paid | Tax Assessment Tax Assessment Total Assessment is a certain percentage of the fair market value that is determined by local assessors to be the total taxable value of land and additions on the property. | Land | Improvement |
|---|---|---|---|---|
| 2024 | $3,097 | $294,400 | $63,300 | $231,100 |
| 2023 | $2,220 | $209,000 | $45,000 | $164,000 |
| 2022 | $389 | $209,000 | $45,000 | $164,000 |
| 2021 | $389 | $209,000 | $45,000 | $164,000 |
| 2020 | $344 | $185,000 | $45,000 | $140,000 |
| 2019 | $344 | $185,000 | $45,000 | $140,000 |
Property History
| Date | Event | Price | List to Sale | Price per Sq Ft |
|---|---|---|---|---|
| 11/10/2025 11/10/25 | For Sale | $352,500 | -- | $227 / Sq Ft |
Purchase History
| Date | Type | Sale Price | Title Company |
|---|---|---|---|
| Deed | $209,000 | None Available |
Mortgage History
| Date | Status | Loan Amount | Loan Type |
|---|---|---|---|
| Open | $198,412 | FHA |
Source: ImagineMLS (Bluegrass REALTORS®)
MLS Number: 25505611
APN: 060-30-17-007.00
- 505 Cripple Creek Cir
- 225 Skaggs Blvd
- 508 Cripple Creek Cir
- 504 Cripple Creek Cir
- 245 Skaggs Blvd
- 249 Skaggs Blvd
- 124 Clayber Dr
- 232 Skaggs Blvd
- 311 Skaggs Blvd
- 401 Skaggs Blvd
- 327 Skaggs Blvd
- 328 Skaggs Blvd
- 308 Skaggs Blvd
- 500 Krauss Dr
- 504 Krauss Dr Unit 90
- 105 Bugler Ct
- 100 Bugler Ct
- Siesta Plan at West Place
- Maui Plan at West Place
- Venice Plan at West Place
- 639 Miles Rd
- 633 Miles Rd Unit 635
- 500 Beauford Place
- 400 Elmwood Ct
- 310 Garden Park Dr
- 215 S Main St Unit C
- 203 S 1st St Unit 1B
- 209 Krauss Dr
- 407 N 2nd St
- 414 Lakeview Dr
- 201 Orchard Dr
- 119 Bass Pond Glen Dr
- 3745 Frankfort-Ford Rd
- 101 Imperial Pointe
- 101 Headstall Rd
- 270 Lancer Dr
- 801 E Brannon Rd
- 449 Keene Troy Pike
- 4317 Saron Dr
- 4067 Winnepeg Way
