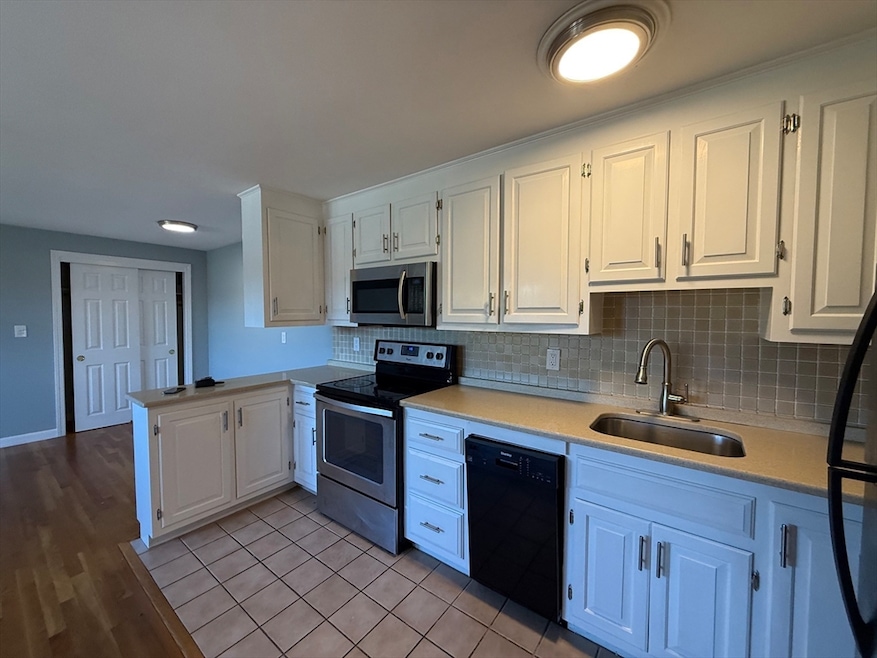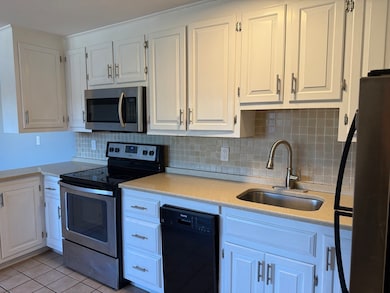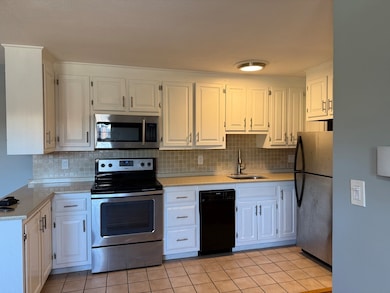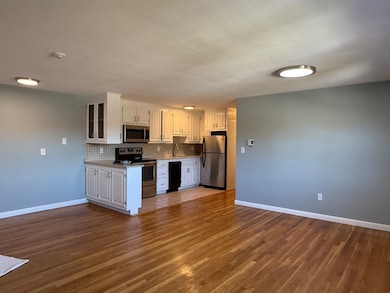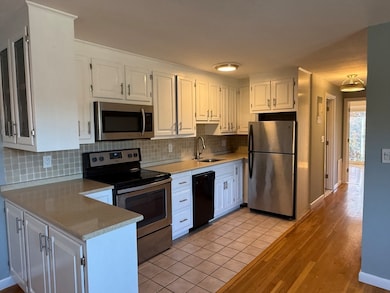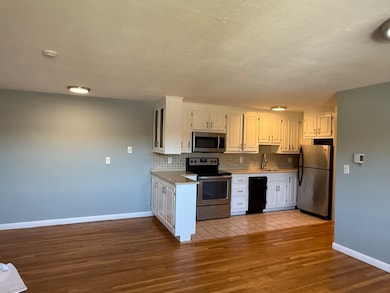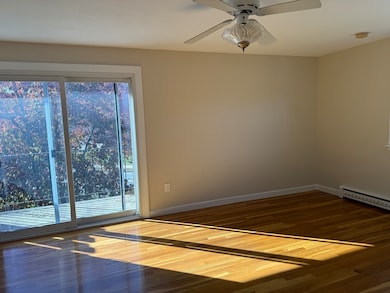224 School St Unit 10 Walpole, MA 02081
Estimated payment $2,610/month
Highlights
- Medical Services
- Property is near public transit
- Jogging Path
- Elm Street School Rated A-
- Tennis Courts
- Cooling System Mounted In Outer Wall Opening
About This Home
DisWelcome to your new home in the heart of Walpole! This bright and spacious 2-bedroom, 1-bathroom condo perfectly combines modern comfort and everyday convenience. Located on the top floor, it features gleaming hardwood floors, an inviting private balcony, and plenty of natural sunlight streaming through large windows.Enjoy your morning coffee with panoramic views of Walpole, or take a short walk to the Town Center, where you’ll find charming shops, restaurants, and local favorites. Whether you’re commuting or relaxing, you’ll appreciate this home’s unbeatable location — close to everything, yet peaceful and private.
Property Details
Home Type
- Condominium
Est. Annual Taxes
- $3,709
Year Built
- Built in 1964
HOA Fees
- $463 Monthly HOA Fees
Home Design
- Entry on the 1st floor
- Frame Construction
Interior Spaces
- 815 Sq Ft Home
- 3-Story Property
Bedrooms and Bathrooms
- 2 Bedrooms
- 1 Full Bathroom
Parking
- 1 Car Parking Space
- Off-Street Parking
Location
- Property is near public transit
- Property is near schools
Utilities
- Cooling System Mounted In Outer Wall Opening
- 1 Cooling Zone
- 3 Heating Zones
- Heating Available
Listing and Financial Details
- Assessor Parcel Number 249218
Community Details
Overview
- Association fees include water, sewer, maintenance structure, ground maintenance, snow removal, trash
- 36 Units
- Low-Rise Condominium
- Near Conservation Area
Amenities
- Medical Services
- Shops
Recreation
- Tennis Courts
- Park
- Jogging Path
- Bike Trail
Map
Home Values in the Area
Average Home Value in this Area
Tax History
| Year | Tax Paid | Tax Assessment Tax Assessment Total Assessment is a certain percentage of the fair market value that is determined by local assessors to be the total taxable value of land and additions on the property. | Land | Improvement |
|---|---|---|---|---|
| 2025 | $3,709 | $289,100 | $0 | $289,100 |
| 2024 | $3,572 | $270,200 | $0 | $270,200 |
| 2023 | $3,443 | $247,900 | $0 | $247,900 |
| 2022 | $3,164 | $218,800 | $0 | $218,800 |
| 2021 | $3,060 | $206,200 | $0 | $206,200 |
| 2020 | $2,916 | $194,500 | $0 | $194,500 |
| 2019 | $2,851 | $188,800 | $0 | $188,800 |
| 2018 | $2,614 | $171,200 | $0 | $171,200 |
| 2017 | $2,548 | $166,200 | $0 | $166,200 |
| 2016 | $2,535 | $162,900 | $0 | $162,900 |
| 2015 | $2,341 | $149,100 | $0 | $149,100 |
| 2014 | $2,304 | $146,200 | $0 | $146,200 |
Property History
| Date | Event | Price | List to Sale | Price per Sq Ft | Prior Sale |
|---|---|---|---|---|---|
| 10/21/2025 10/21/25 | For Sale | $348,000 | +12.3% | $427 / Sq Ft | |
| 04/10/2023 04/10/23 | Sold | $310,000 | +3.3% | $380 / Sq Ft | View Prior Sale |
| 02/27/2023 02/27/23 | Pending | -- | -- | -- | |
| 02/23/2023 02/23/23 | For Sale | $300,000 | +25.0% | $368 / Sq Ft | |
| 04/30/2018 04/30/18 | Sold | $240,000 | +6.7% | $294 / Sq Ft | View Prior Sale |
| 03/23/2018 03/23/18 | Pending | -- | -- | -- | |
| 03/20/2018 03/20/18 | For Sale | $225,000 | +18.4% | $276 / Sq Ft | |
| 07/25/2014 07/25/14 | Sold | $190,000 | 0.0% | $233 / Sq Ft | View Prior Sale |
| 06/29/2014 06/29/14 | Pending | -- | -- | -- | |
| 06/21/2014 06/21/14 | Off Market | $190,000 | -- | -- | |
| 06/07/2014 06/07/14 | For Sale | $189,000 | -- | $232 / Sq Ft |
Purchase History
| Date | Type | Sale Price | Title Company |
|---|---|---|---|
| Not Resolvable | $240,000 | -- | |
| Not Resolvable | $190,000 | -- | |
| Deed | -- | -- | |
| Deed | $88,500 | -- | |
| Foreclosure Deed | $65,000 | -- | |
| Deed | $129,900 | -- |
Mortgage History
| Date | Status | Loan Amount | Loan Type |
|---|---|---|---|
| Open | $225,000 | New Conventional | |
| Previous Owner | $180,500 | New Conventional | |
| Previous Owner | $61,000 | No Value Available | |
| Previous Owner | $20,000 | No Value Available | |
| Previous Owner | $84,000 | Purchase Money Mortgage |
Source: MLS Property Information Network (MLS PIN)
MLS Number: 73446104
APN: WALP-000033-000045-000310
- 103 Centre Ln
- 305 Centre Ln
- 2213 Pennington Dr Unit 2213
- 96 Spring St
- 145 South St Unit 5
- 145 South St Unit 19
- 4403 Pennington Dr Unit 4403
- 8 Autumn Ln
- 66 Oak St
- 8 Rainbow Pond Dr Unit 8
- 24 Pelican Dr
- 18 Teal Cir
- 21 Spear Ave
- 634 Main St Unit 14
- 127 Clear Pond Dr
- 137 Clear Pond Dr
- 1156 Washington St
- 52 Baker St
- 1391 Main St Unit 304
- 1391 Main St Unit 208
- 40 Front St
- 1034 East St
- 95 West St
- 205 West St Unit 3
- 670 Main St Unit 3
- 1391 Main St Unit 208
- 1391 Main St Unit 205
- 1391 Main St Unit 201
- 1391 Main St Unit 207
- 393 West St Unit 2
- 61 Alton St
- 1100 Cricket Ln
- 100 Hilltop Dr
- 624 Walpole St
- 2500 Avalon Dr
- 4 Olde Derby Rd
- 39 Davis Ave Unit 2
- 1274 Washington St Unit 2
- 9 Endicott St Unit 3
- 9 Endicott St Unit 4
