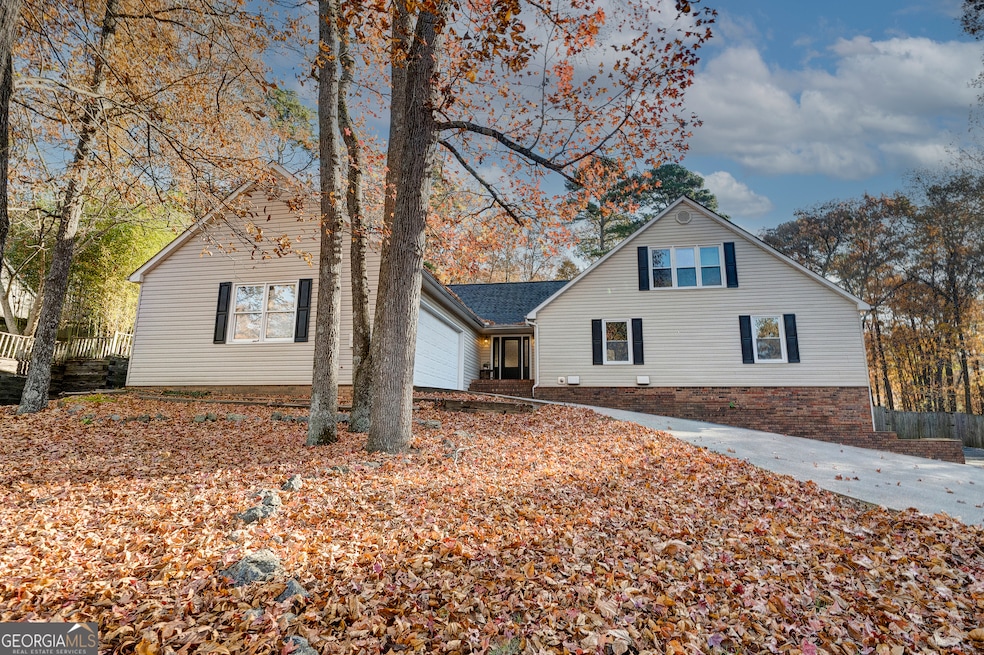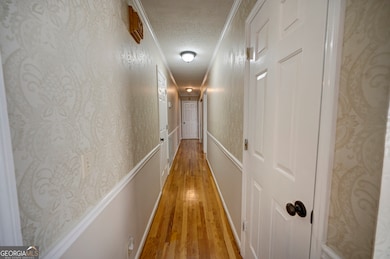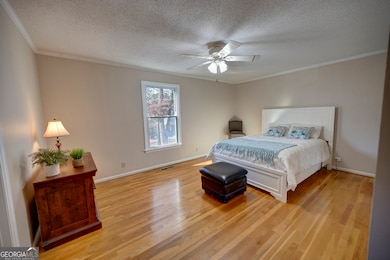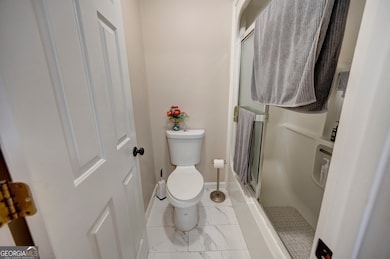224 Shadowood Dr SE Calhoun, GA 30701
Estimated payment $3,265/month
Highlights
- Traditional Architecture
- Wood Flooring
- Whirlpool Bathtub
- Calhoun Middle School Rated A-
- Main Floor Primary Bedroom
- No HOA
About This Home
GRACIOUS SOUTHERN LIVING IN THORNWOOD WITH FULL IN-LAW QUARTERS - PERFECT FOR MULTI-GENERATIONAL LIVING! Step inside to the greeting foyer to be welcomed into the MAIN-LEVEL FOOTPRINT. Gleaming oak hardwoods flow throughout the main living areas, kitchen, and bedrooms, and a brilliant kiss of natural lighting infuses the spaces. Bounteous, eat-in kitchen is equipped with: Stainless appliance package (including 5-burner gas stove, dishwasher, and refrigerator); Butcher block counters; Crisp, raised panel cabinetry; 2 pantries; and Designated breakfast nook. The spacious living room is a glorious venue for both entertaining and everyday lounge, and boasts high ceilings and romantic, wood-burning fireplace to create a dreamy ambiance to snuggle in on those chilly, winter evenings, while overlooking the backyard space. A formal dining room is in place for more ceremonial gatherings, and is accessed by both the kitchen and the living room. Main level owner's retreat is adorned with a bay window, walk-in wardrobe, and private ensuite (featuring double vanities, jetted tub, and tile shower with dual shower heads and built-in bench seating). The two secondary bedrooms on the main level are generously-sized, and share a jack-and-jill bath with double vanities and tub/shower combo. Main level laundry room is equipped with ample storage cabinetry, and includes the washer and dryer. Completing the main level is a centrally-positioned powder room for guest use. UPSTAIRS houses a JUNIOR SUITE, consisting of flex room, bedroom, and ensuite bath. The LOWER LEVEL has private entry from the driveway and houses the FULL, IN-LAW QUARTERS, consisting of: FULL KITCHEN (with new cabinets and quartz counters - all appliances can stay); Living room; Full laundry with utility sink, washer, and dryer; 2 bedrooms with jack-and-jill bath; Half bath with attached vanity/make-up room; and Storage room (formerly an additional garage space). Enjoy outdoor entertaining and al fresco dining on the expansive back patio, which overlooks the spacious backyard. An outbuilding with electricity is in place for storage and tinkering, and with 0.69+/- acres nestled in its private setting, you'd never dream you are within CALHOUN'S CITY LIMITS. NO HOA FEES are an added perk. No expense was spared on recent upgrades, including: 3 BRAND NEW HVACS/FURNACE; New main level kitchen appliances; New commodes; and New cabinets and quartz counters in the lower level. Current owners have priced this magnificent property with a bargain price tag, as they are relocating closer to family. Experience the ultimate blend of elegance and functionality in a home designed to bring everyone together, while providing privacy, comfort, and luxury. Don't miss the opportunity to call 224 Shadowood Drive your FOREVER HOME!
Listing Agent
Samantha Lusk & Associates Realty License #224559 Listed on: 11/14/2025
Home Details
Home Type
- Single Family
Est. Annual Taxes
- $3,787
Year Built
- Built in 1985
Lot Details
- 0.69 Acre Lot
Parking
- Garage
Home Design
- Traditional Architecture
- Brick Exterior Construction
- Composition Roof
- Vinyl Siding
Interior Spaces
- 1.5-Story Property
- Living Room with Fireplace
- Formal Dining Room
Kitchen
- Breakfast Area or Nook
- Oven or Range
- Dishwasher
Flooring
- Wood
- Carpet
- Tile
Bedrooms and Bathrooms
- 6 Bedrooms | 3 Main Level Bedrooms
- Primary Bedroom on Main
- Walk-In Closet
- In-Law or Guest Suite
- Double Vanity
- Whirlpool Bathtub
- Separate Shower
Laundry
- Laundry Room
- Laundry on upper level
- Laundry in Kitchen
- Dryer
- Washer
Finished Basement
- Basement Fills Entire Space Under The House
- Interior and Exterior Basement Entry
- Finished Basement Bathroom
- Laundry in Basement
Schools
- Calhoun City Elementary And Middle School
- Calhoun City High School
Utilities
- Central Heating and Cooling System
- Septic Tank
Community Details
- No Home Owners Association
- Thornwood Subdivision
Listing and Financial Details
- Tax Lot 23
Map
Home Values in the Area
Average Home Value in this Area
Tax History
| Year | Tax Paid | Tax Assessment Tax Assessment Total Assessment is a certain percentage of the fair market value that is determined by local assessors to be the total taxable value of land and additions on the property. | Land | Improvement |
|---|---|---|---|---|
| 2024 | $3,787 | $134,680 | $11,760 | $122,920 |
| 2023 | $3,544 | $126,040 | $11,760 | $114,280 |
| 2022 | $1,114 | $117,120 | $11,760 | $105,360 |
| 2021 | $2,881 | $96,760 | $11,760 | $85,000 |
| 2020 | $2,802 | $93,360 | $11,200 | $82,160 |
| 2019 | $2,936 | $98,000 | $11,760 | $86,240 |
| 2018 | $877 | $91,040 | $11,760 | $79,280 |
Property History
| Date | Event | Price | List to Sale | Price per Sq Ft | Prior Sale |
|---|---|---|---|---|---|
| 11/14/2025 11/14/25 | For Sale | $560,000 | +14.3% | $108 / Sq Ft | |
| 04/24/2025 04/24/25 | Sold | $490,000 | 0.0% | $97 / Sq Ft | View Prior Sale |
| 03/30/2025 03/30/25 | Pending | -- | -- | -- | |
| 03/28/2025 03/28/25 | Price Changed | $490,000 | -7.5% | $97 / Sq Ft | |
| 03/01/2025 03/01/25 | For Sale | $530,000 | +8.2% | $105 / Sq Ft | |
| 02/28/2025 02/28/25 | Off Market | $490,000 | -- | -- | |
| 02/06/2025 02/06/25 | Price Changed | $530,000 | -3.6% | $105 / Sq Ft | |
| 01/29/2025 01/29/25 | For Sale | $550,000 | 0.0% | $109 / Sq Ft | |
| 11/14/2024 11/14/24 | Pending | -- | -- | -- | |
| 10/25/2024 10/25/24 | For Sale | $550,000 | +134.0% | $109 / Sq Ft | |
| 02/22/2017 02/22/17 | Sold | $235,000 | -2.0% | $82 / Sq Ft | View Prior Sale |
| 01/10/2017 01/10/17 | Pending | -- | -- | -- | |
| 10/11/2016 10/11/16 | For Sale | $239,900 | +2.1% | $83 / Sq Ft | |
| 10/07/2016 10/07/16 | Off Market | $235,000 | -- | -- | |
| 06/07/2016 06/07/16 | Price Changed | $239,900 | -4.0% | $83 / Sq Ft | |
| 04/07/2016 04/07/16 | For Sale | $249,900 | -- | $87 / Sq Ft |
Purchase History
| Date | Type | Sale Price | Title Company |
|---|---|---|---|
| Warranty Deed | $490,000 | -- | |
| Warranty Deed | $235,000 | -- |
Mortgage History
| Date | Status | Loan Amount | Loan Type |
|---|---|---|---|
| Open | $441,000 | New Conventional | |
| Previous Owner | $188,000 | New Conventional |
Source: Georgia MLS
MLS Number: 10643995
APN: 056B-077
- The Alston Plan at Salacoa - The Overlook at Salacoa
- The Hartwell Plan at Salacoa - The Overlook at Salacoa
- The Perry Plan at Salacoa - The Overlook at Salacoa
- The Dalton Plan at Salacoa - The Overlook at Salacoa
- The Springfield Plan at Salacoa - The Overlook at Salacoa
- The Dexter Plan at Salacoa - The Overlook at Salacoa
- 158 Shadowood Dr SE
- The Kora Plan at Salacoa - Wildflower
- The Violet Plan at Salacoa - Wildflower
- The Madison Plan at Salacoa - Wildflower
- The Lavender Plan at Salacoa - Rosewood
- The Kora Plan at Salacoa - Rosewood
- The Rome Plan at Salacoa - Wildflower
- The Orchid Plan at Salacoa - Wildflower
- The Blossom Plan at Salacoa - Rosewood
- The Orchid Plan at Salacoa - Rosewood
- The Madison Plan at Salacoa - Rosewood
- The Willow Plan at Salacoa - Wildflower
- The Jasmine Plan at Salacoa - Wildflower
- The Azalea Plan at Salacoa - Rosewood
- 102 Lavender Cir
- 100 Harvest Grove Ln
- 415 Curtis Pkwy SE
- 81 Professional Place
- 67 Professional Place
- 351 Valley View Cir SE
- 509 Mount Vernon Dr
- 100 Harvest Grove Ln Unit Roland
- 100 Harvest Grove Ln Unit Hayes
- 73 Professional Place
- 150 Oakleigh Dr
- 75 Professional Place
- 59 Professional Place
- 83 Professional Place
- 67 Professional Place
- 77 Professional Place
- 108 Cornwell Way
- 204 Cornwell Way
- 213 Cornwell Way
- 100 Watlington Dr







