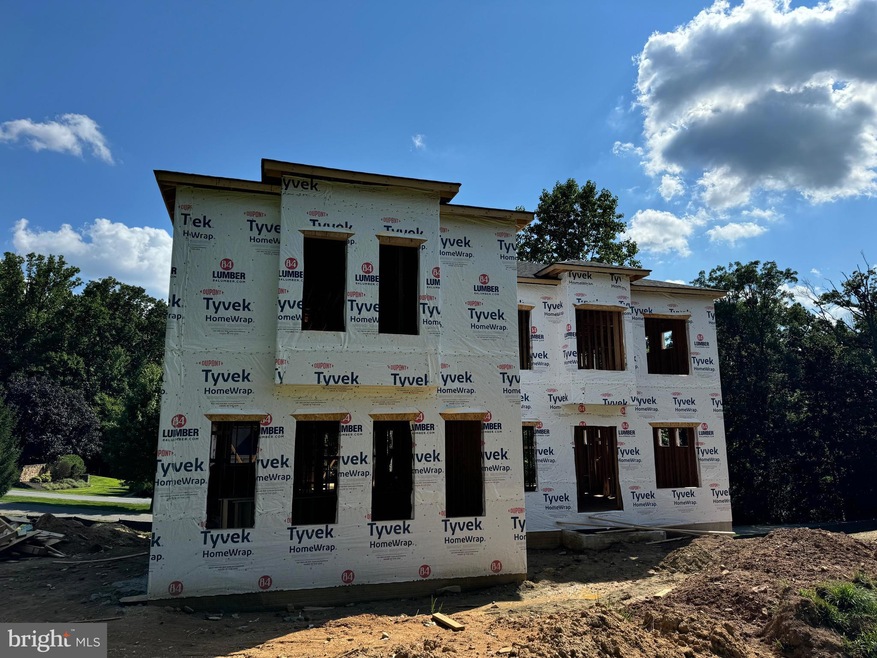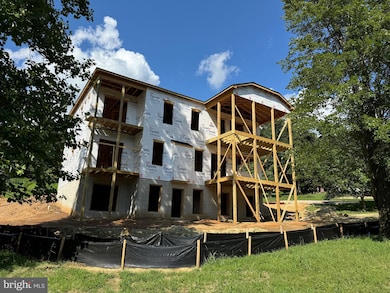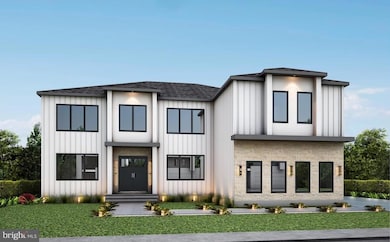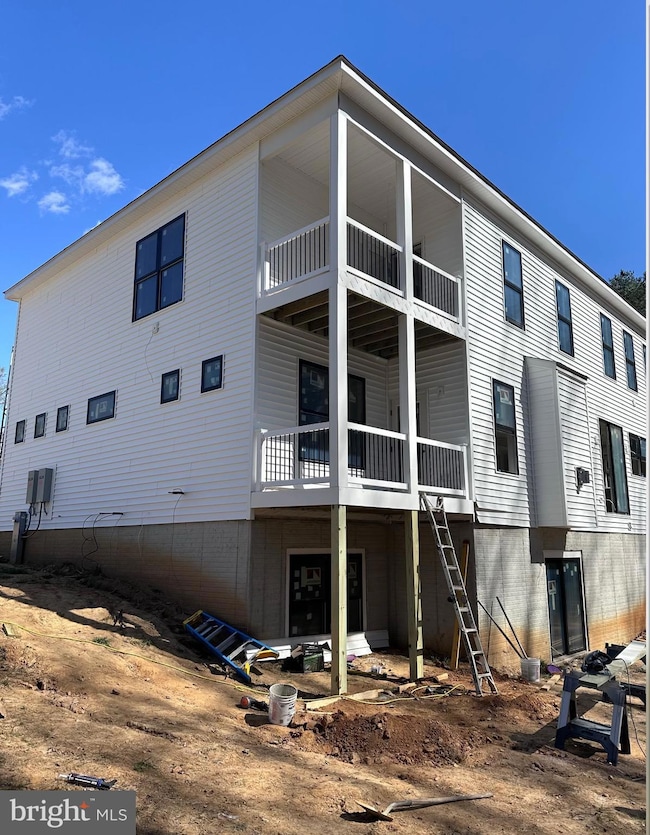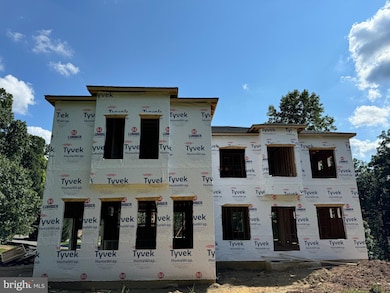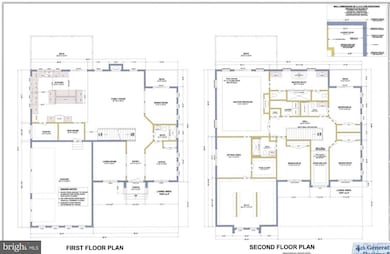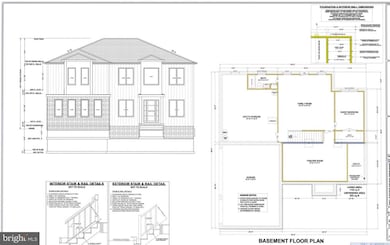
224 Sherwood Rd Cockeysville, MD 21030
Highlights
- New Construction
- 2.83 Acre Lot
- Two Story Ceilings
- Mays Chapel Elementary School Rated A-
- Midcentury Modern Architecture
- Wood Flooring
About This Home
As of May 2025An Exquisite Modern Home with State-of-the-Art AmenitiesComing Soon : Home will be move in ready early fall. We are pleased to announce the forthcoming pre-sale of a meticulously designed, modern residence that epitomizes luxury and sophistication. This home features an energy-efficient 2 Zone HVAC System, ensuring both environmental responsibility and optimal comfort.Accommodations include five generously proportioned bedrooms and five elegant bathrooms. The kitchen is professionally equipped with top-of-the-line Kitchen Aid stainless steel appliances, making it ideal for culinary enthusiasts. The master suite serves as a lavish retreat, complete with a luxurious bath and a private deck, offering an exclusive space for relaxation and leisure.This exceptional property sets a new standard for modern luxury living and is an opportunity not to be missed. Early inquiries are highly encouraged as we anticipate significant interest in this distinguished home. Please stay tuned for further details on this unparalleled offering.THIS HOME IS UNDER CONSTRUCTION !
Home Details
Home Type
- Single Family
Est. Annual Taxes
- $1,680
Year Built
- Built in 2024 | New Construction
Lot Details
- 2.83 Acre Lot
- Sprinkler System
- Cleared Lot
- Property is in excellent condition
- Property is zoned RC6 RC5 DR1
Parking
- 3 Car Attached Garage
- Side Facing Garage
- Garage Door Opener
Home Design
- Midcentury Modern Architecture
- Colonial Architecture
- A-Frame Home
- Advanced Framing
- Frame Construction
- Spray Foam Insulation
- Blown-In Insulation
- Pitched Roof
- Architectural Shingle Roof
- Concrete Perimeter Foundation
- CPVC or PVC Pipes
- Asphalt
Interior Spaces
- Property has 3 Levels
- Bar
- Tray Ceiling
- Two Story Ceilings
- Ceiling Fan
- Recessed Lighting
- 2 Fireplaces
- Gas Fireplace
- Combination Dining and Living Room
- Laundry on upper level
- Attic
Kitchen
- Oven
- Down Draft Cooktop
- Built-In Microwave
- Dishwasher
- Kitchen Island
Flooring
- Wood
- Carpet
- Tile or Brick
Bedrooms and Bathrooms
- Soaking Tub
Basement
- Laundry in Basement
- Natural lighting in basement
Schools
- Mays Chapel Elementary School
- Cockeysville Middle School
- Dulaney High School
Utilities
- 90% Forced Air Heating and Cooling System
- Heat Pump System
- Back Up Gas Heat Pump System
- Heating System Powered By Leased Propane
- Underground Utilities
- 200+ Amp Service
- 120/240V
- Propane
- Well
- Tankless Water Heater
- Natural Gas Water Heater
- Septic Pump
- Cable TV Available
Additional Features
- Halls are 36 inches wide or more
- Energy-Efficient Construction
- Rain Gutters
Community Details
- No Home Owners Association
Ownership History
Purchase Details
Home Financials for this Owner
Home Financials are based on the most recent Mortgage that was taken out on this home.Purchase Details
Home Financials for this Owner
Home Financials are based on the most recent Mortgage that was taken out on this home.Purchase Details
Purchase Details
Similar Homes in the area
Home Values in the Area
Average Home Value in this Area
Purchase History
| Date | Type | Sale Price | Title Company |
|---|---|---|---|
| Deed | $1,650,000 | King Title | |
| Deed | $1,650,000 | King Title | |
| Deed | $274,000 | King Title | |
| Interfamily Deed Transfer | -- | None Available | |
| Interfamily Deed Transfer | -- | None Available |
Mortgage History
| Date | Status | Loan Amount | Loan Type |
|---|---|---|---|
| Open | $1,485,000 | New Conventional | |
| Closed | $1,485,000 | New Conventional | |
| Previous Owner | $824,000 | New Conventional |
Property History
| Date | Event | Price | Change | Sq Ft Price |
|---|---|---|---|---|
| 05/01/2025 05/01/25 | Sold | $1,650,000 | +1.5% | $318 / Sq Ft |
| 02/25/2025 02/25/25 | Pending | -- | -- | -- |
| 07/21/2024 07/21/24 | For Sale | $1,625,850 | +493.4% | $313 / Sq Ft |
| 05/01/2024 05/01/24 | Sold | $274,000 | 0.0% | -- |
| 03/02/2024 03/02/24 | Pending | -- | -- | -- |
| 03/01/2024 03/01/24 | For Sale | $274,000 | -- | -- |
Tax History Compared to Growth
Tax History
| Year | Tax Paid | Tax Assessment Tax Assessment Total Assessment is a certain percentage of the fair market value that is determined by local assessors to be the total taxable value of land and additions on the property. | Land | Improvement |
|---|---|---|---|---|
| 2025 | $1,680 | $1,296,400 | $177,400 | $1,119,000 |
| 2024 | $1,680 | $139,900 | $139,900 | $0 |
| 2023 | $1,696 | $139,900 | $139,900 | $0 |
| 2022 | $1,680 | $139,900 | $139,900 | $0 |
| 2021 | $1,696 | $139,900 | $139,900 | $0 |
| 2020 | $1,696 | $139,900 | $139,900 | $0 |
| 2019 | $1,696 | $139,900 | $139,900 | $0 |
| 2018 | $1,696 | $139,900 | $139,900 | $0 |
| 2017 | $1,680 | $139,900 | $0 | $0 |
| 2016 | $1,680 | $139,900 | $0 | $0 |
| 2015 | $1,680 | $139,900 | $0 | $0 |
| 2014 | $1,680 | $139,900 | $0 | $0 |
Agents Affiliated with this Home
-
TRAVIS OMOPARIOLA
T
Seller's Agent in 2025
TRAVIS OMOPARIOLA
VYBE Realty
(443) 425-0787
1 in this area
23 Total Sales
-
Kim Lally

Buyer's Agent in 2025
Kim Lally
EXP Realty, LLC
(443) 799-0036
13 in this area
420 Total Sales
-
Mary Lapides

Seller's Agent in 2024
Mary Lapides
Cummings & Co Realtors
(410) 804-6379
3 in this area
57 Total Sales
-
Zachary Hand
Z
Seller Co-Listing Agent in 2024
Zachary Hand
Cummings & Co Realtors
(410) 727-0606
1 in this area
21 Total Sales
Map
Source: Bright MLS
MLS Number: MDBC2102610
APN: 08-2400005369
- 20 Clarion Ct
- 10918 Powers Ave
- 103 Sherwood Rd
- 26 Cedar Knoll Rd
- 104 Glenmoore Ave
- 0 Warren Rd Unit MDBC2071346
- 6 Warren Lodge Ct Unit 2D
- 40 Iron Mill Garth
- 30 Iron Mill Garth
- 10408 Greentop Rd
- 21 Waterbird Ct Unit 21
- 72 Cherrywood Ct
- 29 Cherrywood Ct
- 40 White Pine Ct
- 7 Amesbury Ct
- 316 Wickersham Way
- 322 Cranbrook Rd
- 6 Wineleaf Ct
- 10201 Greenside Dr
- 315 Hometown Way
