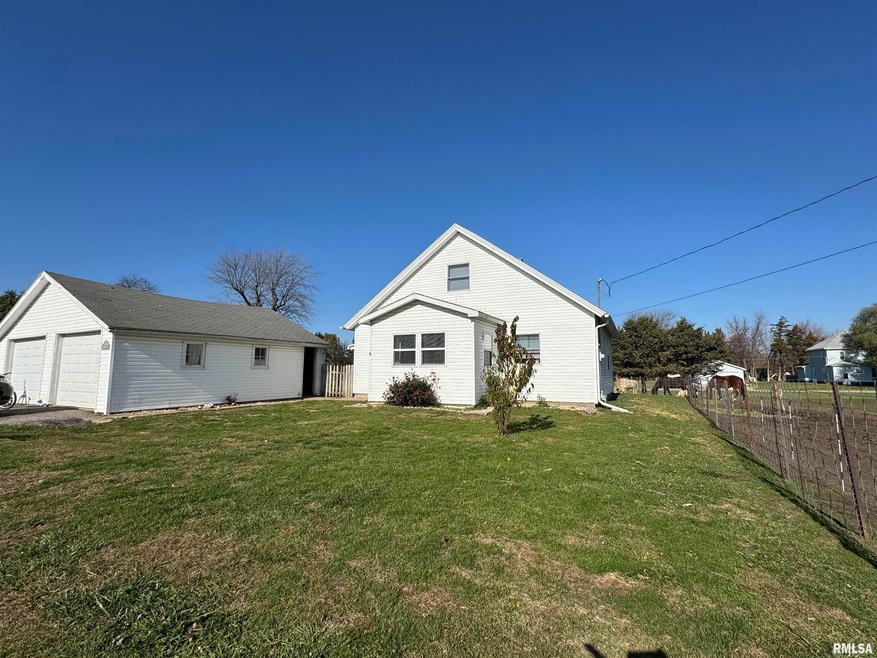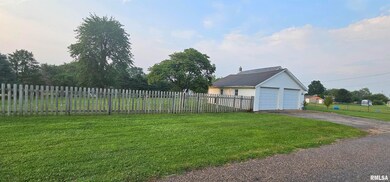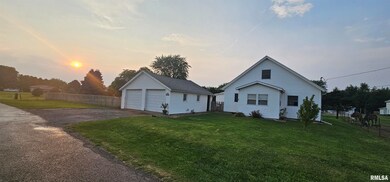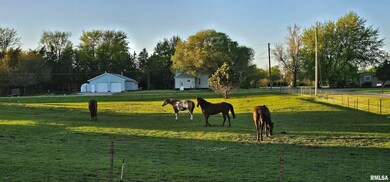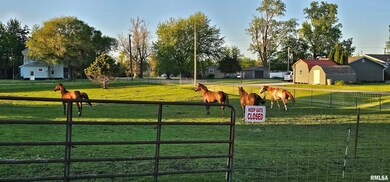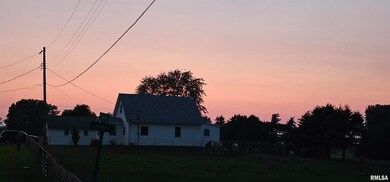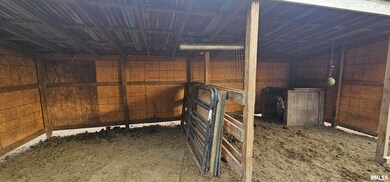224 South St Cameron, IL 61423
Highlights
- Corner Lot
- Fenced Yard
- Forced Air Heating System
- Formal Dining Room
- 2 Car Detached Garage
About This Home
As of February 2025Welcome to your dream hobby farm on 1.5 acres! This inviting 4-bedroom, 1-bathroom home is situated on a beautiful property that offers the perfect mix of rural charm and modern comfort. Located in the heart of Cameron, this property is ideal for those seeking space and a little bit of country life. The main level of the home features 2 bedrooms, including a primary suite with its own private en suite bathroom. The formal dining room is perfect for hosting meals, while the large kitchen offers plenty of space for cooking and gathering. With a separate living area and abundant natural light, this home is designed for comfortable living. The main floor is finished off with a spacious laundry room. Upstairs, you'll find 2 more bedrooms, providing privacy and space for family or guests. The home is updated with new central air and furnace systems (2024) and water heater (2021), ensuring comfort throughout the seasons. Step outside and enjoy the property’s true potential. A horse barn provides the ideal space for your equestrian pursuits or other livestock. The 2-car detached garage offers extra storage for vehicles, equipment, or hobbies. With its combination of modern amenities, scenic outdoor space, this hobby farm offers endless possibilities. Whether you're looking for a place to raise animals, garden, or simply escape to a peaceful rural lifestyle, this property is the perfect fit. Don’t miss out on this incredible opportunity to call this your home yours!
Last Agent to Sell the Property
Platinum Key Real Estate, LLC Brokerage Phone: 309-343-1186 License #475192132
Home Details
Home Type
- Single Family
Est. Annual Taxes
- $1,611
Year Built
- Built in 1880
Lot Details
- 1.5 Acre Lot
- Lot Dimensions are 208.66x313
- Fenced Yard
- Corner Lot
Parking
- 2 Car Detached Garage
Home Design
- Stone Foundation
- Shingle Roof
- Vinyl Siding
Interior Spaces
- 1,626 Sq Ft Home
- 1.5-Story Property
- Formal Dining Room
- Basement Fills Entire Space Under The House
Kitchen
- Oven or Range
- Microwave
- Dishwasher
- Disposal
Bedrooms and Bathrooms
- 4 Bedrooms
- 1 Full Bathroom
Schools
- United High School
Utilities
- Forced Air Heating System
- Well
Community Details
- Not Available Subdivision
Listing and Financial Details
- Homestead Exemption
- Assessor Parcel Number 03-103-001-00
Map
Home Values in the Area
Average Home Value in this Area
Property History
| Date | Event | Price | Change | Sq Ft Price |
|---|---|---|---|---|
| 02/28/2025 02/28/25 | Sold | $132,500 | -1.1% | $81 / Sq Ft |
| 01/11/2025 01/11/25 | Pending | -- | -- | -- |
| 12/13/2024 12/13/24 | Price Changed | $134,000 | -4.2% | $82 / Sq Ft |
| 11/29/2024 11/29/24 | Price Changed | $139,900 | -3.5% | $86 / Sq Ft |
| 11/15/2024 11/15/24 | For Sale | $144,900 | +99.9% | $89 / Sq Ft |
| 08/16/2019 08/16/19 | Sold | $72,500 | +3.6% | $44 / Sq Ft |
| 07/10/2019 07/10/19 | Pending | -- | -- | -- |
| 06/17/2019 06/17/19 | For Sale | $70,000 | -- | $42 / Sq Ft |
Tax History
| Year | Tax Paid | Tax Assessment Tax Assessment Total Assessment is a certain percentage of the fair market value that is determined by local assessors to be the total taxable value of land and additions on the property. | Land | Improvement |
|---|---|---|---|---|
| 2023 | $1,611 | $26,850 | $6,870 | $19,980 |
| 2022 | $1,443 | $24,830 | $6,350 | $18,480 |
| 2021 | $1,346 | $23,200 | $5,930 | $17,270 |
| 2020 | $1,363 | $23,200 | $5,930 | $17,270 |
| 2019 | $701 | $14,210 | $5,810 | $8,400 |
| 2018 | $709 | $8,310 | $5,850 | $2,460 |
| 2017 | $682 | $14,020 | $5,730 | $8,290 |
| 2016 | $631 | $13,700 | $5,600 | $8,100 |
| 2015 | -- | $13,190 | $5,390 | $7,800 |
| 2014 | -- | $13,000 | $5,310 | $7,690 |
| 2013 | -- | $13,300 | $5,430 | $7,870 |
Mortgage History
| Date | Status | Loan Amount | Loan Type |
|---|---|---|---|
| Previous Owner | $74,242 | New Conventional | |
| Previous Owner | $60,800 | New Conventional | |
| Previous Owner | $58,400 | New Conventional | |
| Previous Owner | $56,000 | New Conventional | |
| Previous Owner | $58,000 | New Conventional |
Deed History
| Date | Type | Sale Price | Title Company |
|---|---|---|---|
| Warranty Deed | $132,500 | None Listed On Document | |
| Quit Claim Deed | -- | None Listed On Document | |
| Warranty Deed | $72,500 | None Available |
Source: RMLS Alliance
MLS Number: CA1033160
APN: 03-103-001-00
- 2122 110th St
- 1311 Maplewood Dr
- 5 Lincoln Ct
- 33 Mcewen Ct
- 87th Wedgewood Dr Unit 9
- Lot 37 Evergreen Dr
- 1039 E 6th Ave
- 1038 E 6th Ave
- 302 S 10th St
- 1416 Berwick Rd
- 1033 E 1st Ave
- 1030 E Broadway
- 1111 S 7th St
- 821 E 5th Ave
- Lots 8 and 9 Fair Acres Dr
- 117 S 8th St
- 714 N 9th 1/2 St
- 813 E Broadway
- 403 S 6th St
- 700 S 6th St
