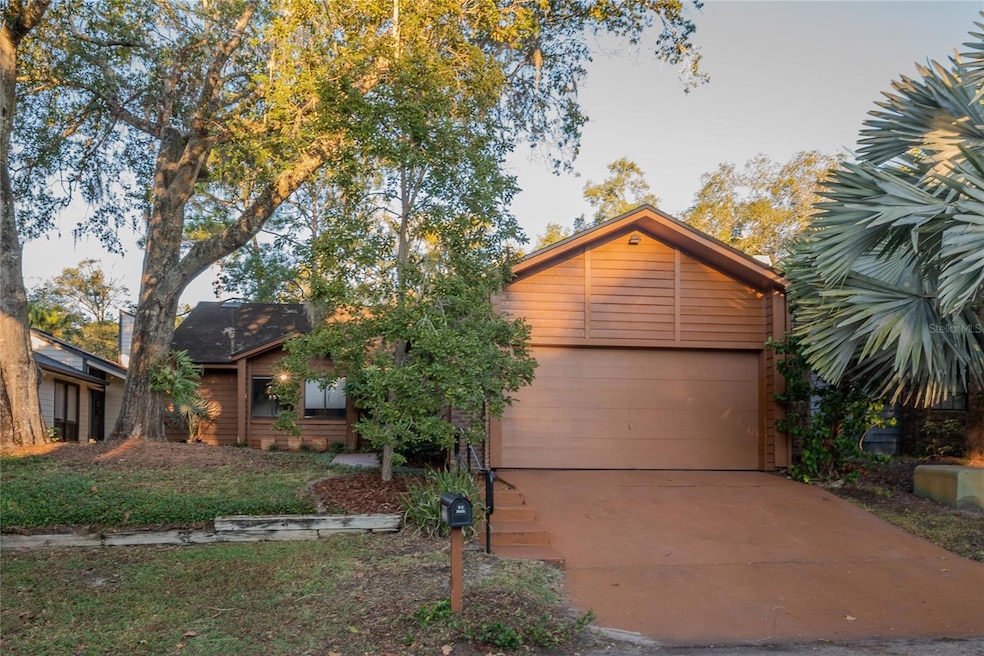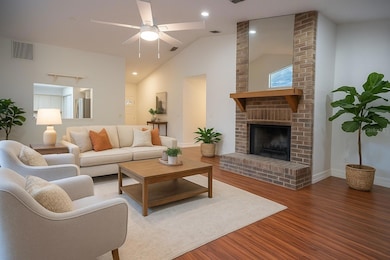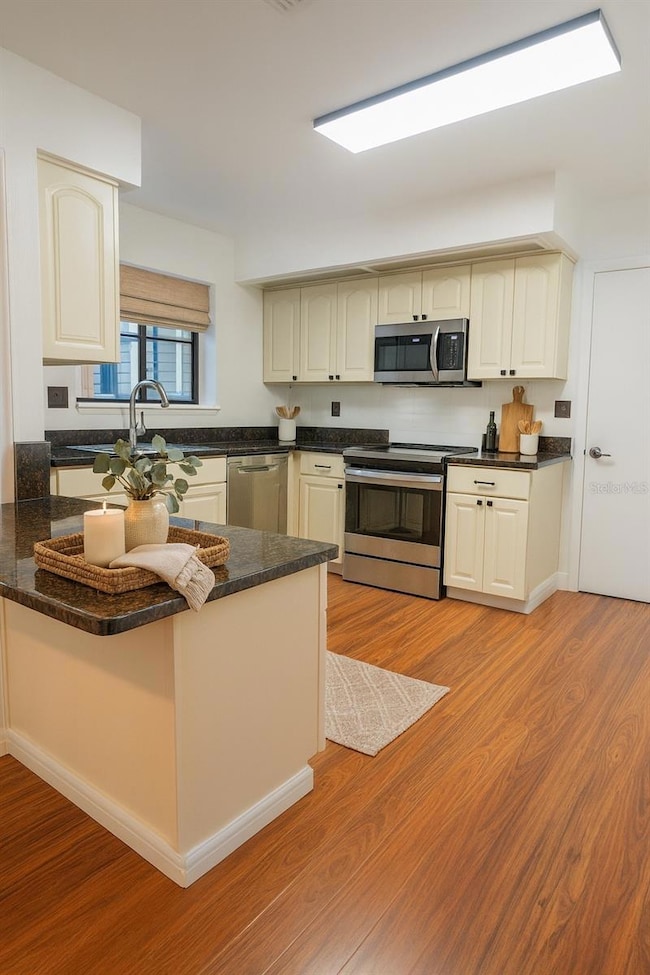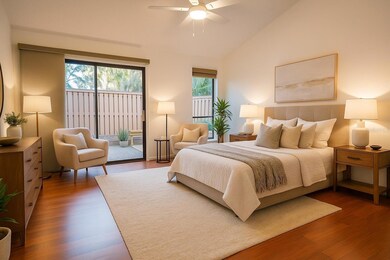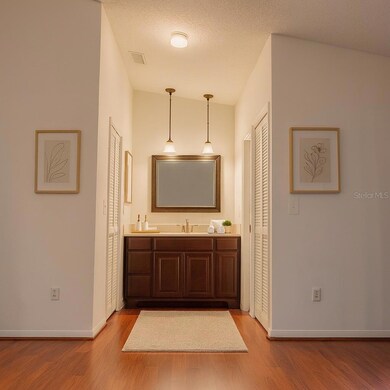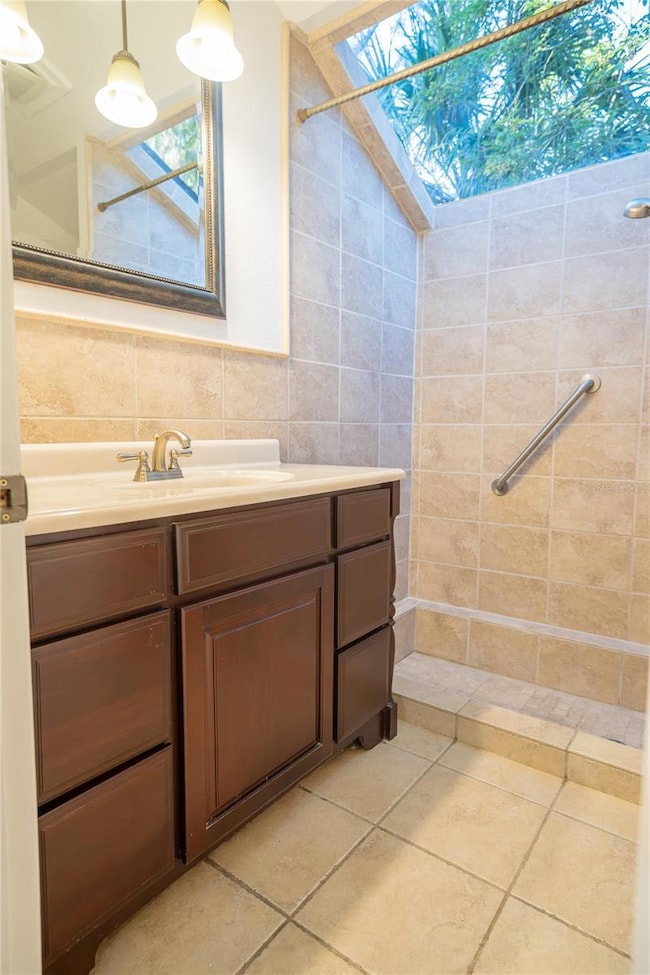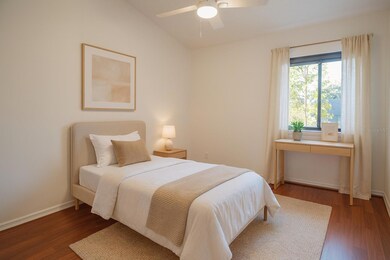224 Springside Rd Longwood, FL 32779
Estimated payment $3,059/month
Highlights
- Community Stables
- Clubhouse
- Great Room
- Sabal Point Elementary School Rated A
- Vaulted Ceiling
- Stone Countertops
About This Home
One or more photo(s) has been virtually staged. Beautiful single-story, 3-bedroom home showcasing classic Springs architecture: high ceilings, vaulted spaces, and generous windows that fill the home with natural light. The family room features striking nearly floor-to-ceiling windows and a brick wood-burning fireplace, creating a warm central gathering space. Three sets of sliding glass doors open to the backyard, including one in the primary bedroom, giving the home a seamless indoor–outdoor transition.
Recent updates include fresh interior paint, new waterproof Pergo laminate flooring in a warm Jatoba shade, and an epoxy-coated garage floor. **BRAND NEW ROOF COMING NOV 2025** for your peace of mind.
The home offers two bathrooms: a travertine guest bath and a primary bath with a shower window extending to the ceiling - perfect for an “under the stars” experience.
One of the standout advantages is the low-maintenance lifestyle. Although this is a single-family residence, it lives very much like a townhome, without the higher HOA fees. The fully fenced backyard includes built-in seating and requires minimal upkeep with its mulch surface.
This home’s location within The Springs is exceptional. It is just a short walk to the community’s private natural spring, the centerpiece of the neighborhood. Residents enjoy year-round access to the natural spring, tennis courts, pickleball, basketball, a beautiful clubhouse, and even horse stables, all within a secure, guard-gated setting. Don’t miss this opportunity to enjoy The Springs lifestyle.
Listing Agent
LPT REALTY, LLC Brokerage Phone: 877-366-2213 License #3221998 Listed on: 11/15/2025

Home Details
Home Type
- Single Family
Est. Annual Taxes
- $4,542
Year Built
- Built in 1986
Lot Details
- 4,537 Sq Ft Lot
- Southeast Facing Home
- Mature Landscaping
- Property is zoned PUD
HOA Fees
- $229 Monthly HOA Fees
Parking
- 2 Car Attached Garage
Home Design
- Block Foundation
- Frame Construction
- Shingle Roof
- Wood Siding
- Block Exterior
Interior Spaces
- 1,653 Sq Ft Home
- 1-Story Property
- Vaulted Ceiling
- Ceiling Fan
- Wood Burning Fireplace
- Window Treatments
- Sliding Doors
- Great Room
- Combination Dining and Living Room
- Laminate Flooring
Kitchen
- Eat-In Kitchen
- Range
- Microwave
- Stone Countertops
- Disposal
Bedrooms and Bathrooms
- 3 Bedrooms
- Walk-In Closet
Laundry
- Laundry in unit
- Dryer
- Washer
Schools
- Sabal Point Elementary School
- Lyman High School
Utilities
- Central Air
- Heat Pump System
- Electric Water Heater
- High Speed Internet
- Cable TV Available
Listing and Financial Details
- Tax Lot 11
- Assessor Parcel Number 03-21-29-529-0000-0110
Community Details
Overview
- Association fees include 24-Hour Guard, pool, ground maintenance, management
- Rodrigo Garcia Association
- Woodbridge At The Spgs Unit 3 Subdivision
- The community has rules related to deed restrictions
Recreation
- Tennis Courts
- Pickleball Courts
- Recreation Facilities
- Community Playground
- Community Pool
- Park
- Community Stables
Additional Features
- Clubhouse
- Security Guard
Map
Home Values in the Area
Average Home Value in this Area
Tax History
| Year | Tax Paid | Tax Assessment Tax Assessment Total Assessment is a certain percentage of the fair market value that is determined by local assessors to be the total taxable value of land and additions on the property. | Land | Improvement |
|---|---|---|---|---|
| 2024 | $1,419 | $155,522 | -- | -- |
| 2023 | $1,419 | $150,992 | -- | -- |
| 2021 | $1,419 | $142,324 | $0 | $0 |
| 2020 | $1,641 | $140,359 | $0 | $0 |
| 2019 | $1,620 | $137,203 | $0 | $0 |
| 2018 | $1,595 | $134,645 | $0 | $0 |
| 2017 | $1,579 | $131,876 | $0 | $0 |
| 2016 | $1,609 | $130,068 | $0 | $0 |
| 2015 | $1,397 | $128,266 | $0 | $0 |
| 2014 | $1,397 | $127,248 | $0 | $0 |
Property History
| Date | Event | Price | List to Sale | Price per Sq Ft |
|---|---|---|---|---|
| 11/15/2025 11/15/25 | For Sale | $464,990 | -- | $281 / Sq Ft |
Purchase History
| Date | Type | Sale Price | Title Company |
|---|---|---|---|
| Warranty Deed | $100 | None Listed On Document | |
| Warranty Deed | $100 | None Listed On Document | |
| Interfamily Deed Transfer | -- | Attorney | |
| Quit Claim Deed | $6,500 | -- | |
| Warranty Deed | $123,900 | -- | |
| Warranty Deed | $35,000 | -- | |
| Warranty Deed | $20,500 | -- | |
| Warranty Deed | $17,900 | -- |
Source: Stellar MLS
MLS Number: O6360925
APN: 03-21-29-529-0000-0110
- 102 Tomoka Trail Unit 3D111
- 116 Crown Oaks Way
- 209 Sweet Gum Way
- 213 Crown Oaks Way Unit 213
- 112 Woodmill Rd
- 213 Tomoka Trail
- 112 Crown Oaks Way Unit 112
- 211 Fairway Dr
- 202 Crown Oaks Way Unit 201
- 109 Crown Oaks Way
- 105 Fairway Dr
- 128 Woodmill Rd
- 260 Crown Oaks Way
- 116 Wild Holly Ln
- 113 Red Cedar Dr
- 2142 Woodbridge Rd
- 1055 Kensington Park Dr Unit 205
- 1055 Kensington Park Dr Unit 613
- 1055 Kensington Park Dr Unit 609
- 1055 Kensington Park Dr Unit 113
- 222 Crown Oaks Way Unit J102M
- 115 Tomoka Trail
- 252 Crown Oaks Way Unit R102
- 1055 Kensington Park Dr Unit 711
- 1055 Kensington Park Dr Unit 208
- 437 Wekiva Rapids Dr
- 1030 Douglas Ave
- 527 Sun Ridge Place Unit 104
- 534 Sun Valley Village
- 605 Youngstown Pkwy Unit 39
- 605 Youngstown Pkwy Unit 32
- 610 Colorado Place Unit 49
- 620 Glenwood Ct Unit 79
- 404 Summit Ridge Place Unit 302
- 637 Greencove Terrace Unit 139
- 110 Northwood Dr
- 630 Steamboat Ct Unit 176
- 609 Lakespur Ln
- 652 Roaring Dr Unit 234
- 675 Jamestown Blvd
