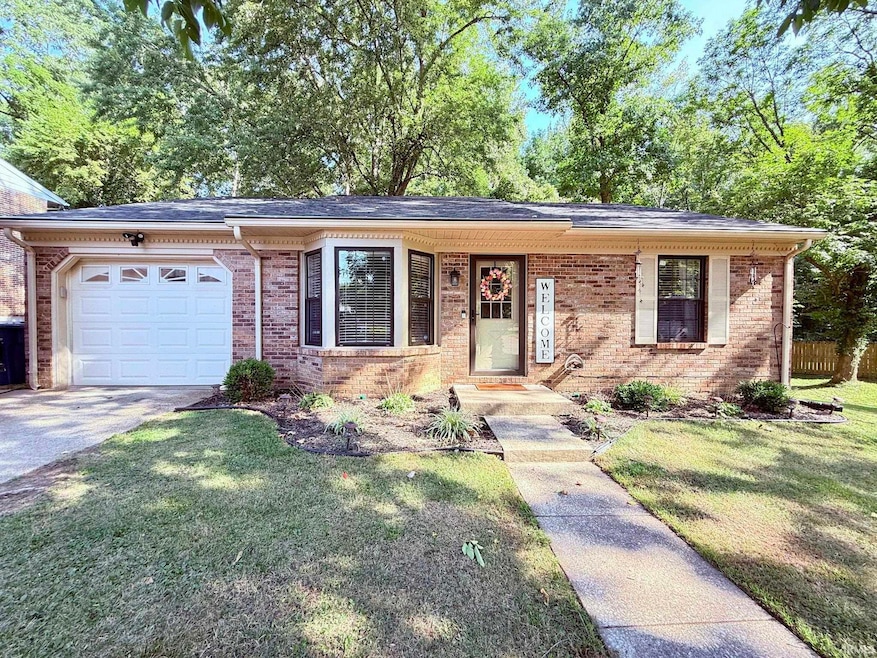
224 Strawberry Hill Rd Evansville, IN 47711
Highland NeighborhoodEstimated payment $1,316/month
Highlights
- Partially Wooded Lot
- 1 Car Attached Garage
- Central Air
- 1 Fireplace
- 1-Story Property
About This Home
Welcome Home to Old State Subdivision on the Northside! This charming one-story home offers the perfect blend of comfort, convenience, and thoughtful updates. Nestled on a large lot in a desirable Northside location, this home features 3 bedrooms, 1.5 baths, and 1,223 sq. ft. of living space, making it a wonderful fit for a variety of lifestyles. Step inside to find a bright and freshly painted interior with a layout that flows easily from room to room. The kitchen has been refreshed with new countertops and sink, newer appliances, and a brand new washer and dryer, making everyday living a breeze. Both bathrooms and the laundry room have been nicely updated, adding to the home’s move-in-ready appeal. Major improvements have already been taken care of, including a brand new roof, brand new HVAC system, and professionally cleaned ductwork just three months ago. Outside, enjoy the spacious lot with room to relax or entertain, plus a new yard barn that provides excellent storage. The attached one-car garage adds even more convenience. Located in Old State subdivision, this home offers easy access to Northside shopping, dining, and schools—all while enjoying the peaceful setting of a well-established neighborhood.
Listing Agent
ERA FIRST ADVANTAGE REALTY, INC Brokerage Phone: 812-858-2400 Listed on: 08/18/2025

Home Details
Home Type
- Single Family
Est. Annual Taxes
- $1,744
Year Built
- Built in 1987
Lot Details
- 0.3 Acre Lot
- Lot Dimensions are 99x127
- Irregular Lot
- Sloped Lot
- Partially Wooded Lot
Parking
- 1 Car Attached Garage
Home Design
- Brick Exterior Construction
- Slab Foundation
- Vinyl Construction Material
Interior Spaces
- 1,223 Sq Ft Home
- 1-Story Property
- 1 Fireplace
Bedrooms and Bathrooms
- 3 Bedrooms
Schools
- Highland Elementary School
- Thompkins Middle School
- Central High School
Utilities
- Central Air
Community Details
- Old State Subdivision
Listing and Financial Details
- Assessor Parcel Number 82-04-32-002-475.008-019
Map
Home Values in the Area
Average Home Value in this Area
Tax History
| Year | Tax Paid | Tax Assessment Tax Assessment Total Assessment is a certain percentage of the fair market value that is determined by local assessors to be the total taxable value of land and additions on the property. | Land | Improvement |
|---|---|---|---|---|
| 2024 | $1,744 | $183,900 | $23,400 | $160,500 |
| 2023 | $1,672 | $182,000 | $23,400 | $158,600 |
| 2022 | $1,611 | $168,800 | $23,400 | $145,400 |
| 2021 | $1,377 | $141,900 | $23,400 | $118,500 |
| 2020 | $1,280 | $143,300 | $23,400 | $119,900 |
| 2019 | $1,121 | $132,000 | $23,400 | $108,600 |
| 2018 | $1,126 | $133,200 | $23,400 | $109,800 |
| 2017 | $1,068 | $129,300 | $23,400 | $105,900 |
| 2016 | $834 | $113,500 | $23,400 | $90,100 |
| 2014 | $800 | $111,400 | $23,400 | $88,000 |
| 2013 | -- | $113,400 | $23,400 | $90,000 |
Property History
| Date | Event | Price | Change | Sq Ft Price |
|---|---|---|---|---|
| 08/19/2025 08/19/25 | Pending | -- | -- | -- |
| 08/18/2025 08/18/25 | For Sale | $215,000 | +48.4% | $176 / Sq Ft |
| 11/11/2020 11/11/20 | Sold | $144,900 | 0.0% | $118 / Sq Ft |
| 10/09/2020 10/09/20 | Pending | -- | -- | -- |
| 09/21/2020 09/21/20 | For Sale | $144,900 | +36.1% | $118 / Sq Ft |
| 08/29/2014 08/29/14 | Sold | $106,500 | -14.1% | $87 / Sq Ft |
| 08/06/2014 08/06/14 | Pending | -- | -- | -- |
| 06/03/2014 06/03/14 | For Sale | $124,000 | -- | $101 / Sq Ft |
Purchase History
| Date | Type | Sale Price | Title Company |
|---|---|---|---|
| Warranty Deed | -- | -- | |
| Warranty Deed | -- | None Available |
Mortgage History
| Date | Status | Loan Amount | Loan Type |
|---|---|---|---|
| Open | $137,655 | New Conventional | |
| Closed | $17,600 | New Conventional | |
| Closed | $79,000 | New Conventional | |
| Previous Owner | $14,000 | Unknown | |
| Previous Owner | $96,900 | Adjustable Rate Mortgage/ARM |
Similar Homes in Evansville, IN
Source: Indiana Regional MLS
MLS Number: 202532893
APN: 82-04-32-002-475.008-019
- 119 Strawberry Hill Rd
- 412 Gun Powder Ln
- 200 E Evergreen Rd
- 7811 Meadowview Dr
- 130 W Evergreen Rd
- 600 Whitetail Ct
- 406 Bob Court Dr
- 6819 Pinehurst Dr
- 8013 Larch Ln
- 8104 Larch Ln
- 545 Barkley Ct
- 6919 Northfield Dr
- 8501 Carrington Dr
- 8508 Carrington Dr
- 8511 Carrington Dr
- 8413 Berry Dr
- 741 Christopher Dr
- 8209 Berry Dr
- 10 E Mount Pleasant Rd
- 110 Ladonna Blvd






