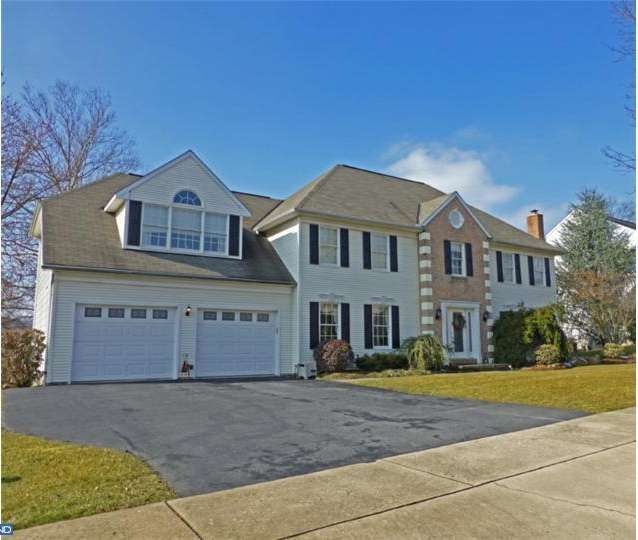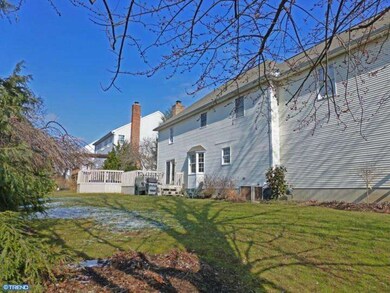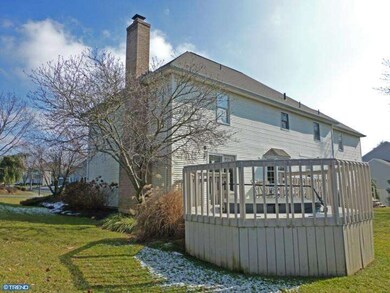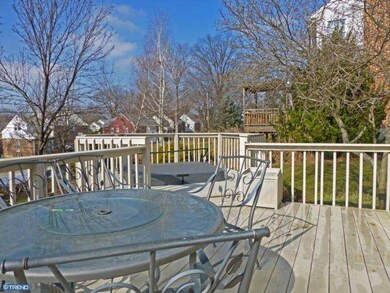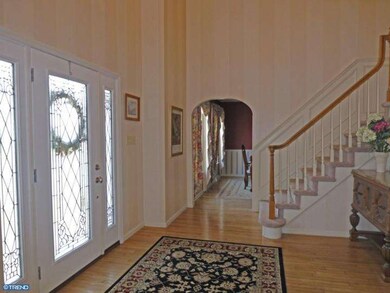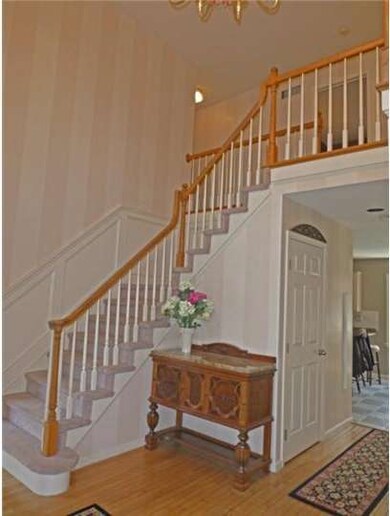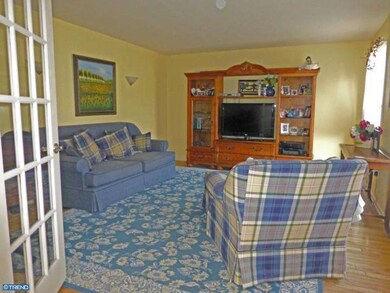
224 Sturbridge Dr Reading, PA 19610
Highlights
- Spa
- Colonial Architecture
- Cathedral Ceiling
- Wyomissing Hills Elementary Center Rated A-
- Deck
- Wood Flooring
About This Home
As of November 2017This property offers many upgrades including leaded glass window lights and matching entry door, picture frame molding up scroll bottom staircase, French doors to living room, stately dining room, plus hardwood flooring in all formal rooms. Kountry Kraft birch kitchen, granite countertops, tumbled marble backsplash with accent tiles, peninsula with bar seating, plus bay window at dining area. Brick fireplace with slate hearth is focal point in family room open to kitchen providing egress to hot tub deck. Finished lower level with bonus room can be used as bedroom, playroom, exercise or office! Spacious Master suite with tall angled ceiling, front window series, plus 2 walk-in closets in Master Bedroom and stunning private bath reveals custom double cherry vanity, granite countertop, vessel sinks, curved glass block wall encloses tiled shower. Located in a sidewalk neighborhood within Wyomissing School District near school, pool and hospital. Level grounds, large deck with dining area and sunken hot tub!
Last Agent to Sell the Property
RE/MAX Of Reading License #RS193624L Listed on: 02/06/2013

Home Details
Home Type
- Single Family
Year Built
- Built in 1989
Lot Details
- 0.29 Acre Lot
- Level Lot
- Open Lot
- Back, Front, and Side Yard
- Property is in good condition
Parking
- 2 Car Direct Access Garage
- 3 Open Parking Spaces
- Garage Door Opener
- Driveway
Home Design
- Colonial Architecture
- Traditional Architecture
- Brick Exterior Construction
- Pitched Roof
- Shingle Roof
- Vinyl Siding
- Concrete Perimeter Foundation
Interior Spaces
- 3,270 Sq Ft Home
- Property has 2 Levels
- Cathedral Ceiling
- 2 Fireplaces
- Brick Fireplace
- Gas Fireplace
- Bay Window
- Family Room
- Living Room
- Dining Room
- Finished Basement
- Basement Fills Entire Space Under The House
- Laundry on main level
- Attic
Kitchen
- Butlers Pantry
- Self-Cleaning Oven
- Dishwasher
- Disposal
Flooring
- Wood
- Wall to Wall Carpet
- Tile or Brick
Bedrooms and Bathrooms
- 5 Bedrooms
- En-Suite Primary Bedroom
- En-Suite Bathroom
- 4 Bathrooms
Outdoor Features
- Spa
- Deck
- Exterior Lighting
Utilities
- Forced Air Heating and Cooling System
- Heating System Uses Gas
- Underground Utilities
- 200+ Amp Service
- Natural Gas Water Heater
- Cable TV Available
Community Details
- No Home Owners Association
Listing and Financial Details
- Tax Lot 1100
- Assessor Parcel Number 96-4396-13-23-1100
Ownership History
Purchase Details
Home Financials for this Owner
Home Financials are based on the most recent Mortgage that was taken out on this home.Purchase Details
Home Financials for this Owner
Home Financials are based on the most recent Mortgage that was taken out on this home.Purchase Details
Home Financials for this Owner
Home Financials are based on the most recent Mortgage that was taken out on this home.Similar Homes in Reading, PA
Home Values in the Area
Average Home Value in this Area
Purchase History
| Date | Type | Sale Price | Title Company |
|---|---|---|---|
| Deed | $379,900 | -- | |
| Deed | $353,000 | None Available | |
| Interfamily Deed Transfer | -- | -- |
Mortgage History
| Date | Status | Loan Amount | Loan Type |
|---|---|---|---|
| Open | $95,000 | Credit Line Revolving | |
| Open | $377,565 | New Conventional | |
| Closed | $325,150 | New Conventional | |
| Closed | $303,920 | New Conventional | |
| Previous Owner | $133,000 | New Conventional | |
| Previous Owner | $171,000 | Purchase Money Mortgage |
Property History
| Date | Event | Price | Change | Sq Ft Price |
|---|---|---|---|---|
| 11/10/2017 11/10/17 | Sold | $379,900 | -5.0% | $116 / Sq Ft |
| 08/21/2017 08/21/17 | Pending | -- | -- | -- |
| 03/10/2017 03/10/17 | For Sale | $399,900 | +13.3% | $122 / Sq Ft |
| 07/30/2013 07/30/13 | Sold | $353,000 | -10.6% | $108 / Sq Ft |
| 04/25/2013 04/25/13 | Pending | -- | -- | -- |
| 02/06/2013 02/06/13 | For Sale | $395,000 | -- | $121 / Sq Ft |
Tax History Compared to Growth
Tax History
| Year | Tax Paid | Tax Assessment Tax Assessment Total Assessment is a certain percentage of the fair market value that is determined by local assessors to be the total taxable value of land and additions on the property. | Land | Improvement |
|---|---|---|---|---|
| 2025 | $3,899 | $265,900 | $65,600 | $200,300 |
| 2024 | $11,926 | $250,700 | $65,600 | $185,100 |
| 2023 | $11,160 | $250,700 | $65,600 | $185,100 |
| 2022 | $11,207 | $250,700 | $65,600 | $185,100 |
| 2021 | $11,047 | $250,700 | $65,600 | $185,100 |
| 2020 | $10,866 | $250,700 | $65,600 | $185,100 |
| 2019 | $10,586 | $250,700 | $65,600 | $185,100 |
| 2018 | $10,435 | $250,700 | $65,600 | $185,100 |
| 2017 | $10,364 | $250,700 | $65,600 | $185,100 |
| 2016 | $2,826 | $250,700 | $65,600 | $185,100 |
| 2015 | $2,769 | $250,700 | $65,600 | $185,100 |
| 2014 | $2,769 | $250,700 | $65,600 | $185,100 |
Agents Affiliated with this Home
-
Eric Miller

Seller's Agent in 2017
Eric Miller
RE/MAX of Reading
(610) 685-3103
63 in this area
239 Total Sales
-
E
Buyer's Agent in 2017
Eric Donahue
RE/MAX of Reading
Map
Source: Bright MLS
MLS Number: 1003333738
APN: 96-4396-13-23-1100
- 405 Dorchester Ave
- 1914 Meadow Ln
- 1964 Meadow Ln
- 1946 Meadow Ln
- 2005 Meadow Glen
- 2028 Meadow Glen
- 2022 Meadow Glen
- 2130 Lincoln Ave
- 2214 Mckinley Ave
- 502 W Lawn Ave
- 350 S Morwood Ave
- 1916 Lincoln Ave
- 2139 Reading Blvd
- 2319 Lincoln Ave
- 2049 Cleveland Ave
- 2241 Garfield Ave
- 105 Bainbridge Cir
- 2160 Reading Ave
- 2101 Reading Ave
- 1823 Portland Ave
