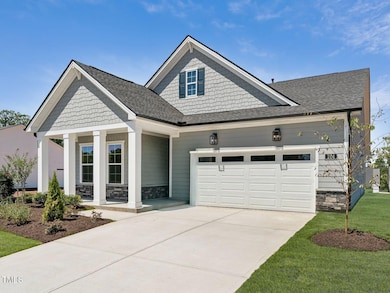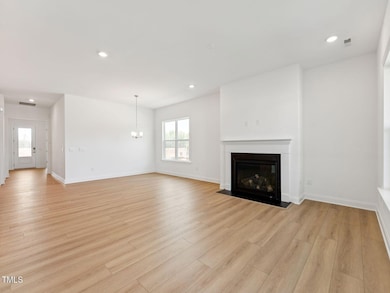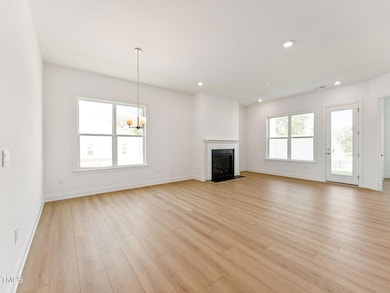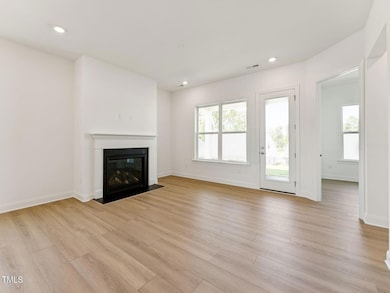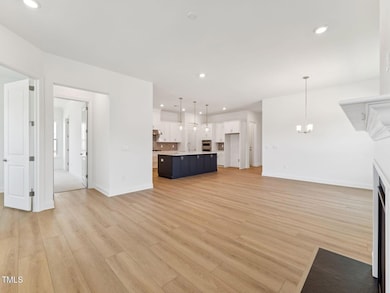NEW CONSTRUCTION
$24K PRICE DROP
224 Trunnel St Holly Springs, NC 27540
Estimated payment $4,581/month
Total Views
9,712
3
Beds
2
Baths
1,882
Sq Ft
$351
Price per Sq Ft
Highlights
- Fitness Center
- Active Adult
- Craftsman Architecture
- New Construction
- Open Floorplan
- Clubhouse
About This Home
The Trawick floor plan is single-level living at its finest. The oversized kitchen island is the perfect centerpiece for entertaining. A private flex space extends the possibilities of this home, creating plenty of space for personalization. Schedule an appointment today to learn more about this stunning home!
Home Details
Home Type
- Single Family
Year Built
- Built in 2025 | New Construction
Lot Details
- 8,102 Sq Ft Lot
- Back and Front Yard
HOA Fees
Parking
- 2 Car Attached Garage
Home Design
- Home is estimated to be completed on 8/20/25
- Craftsman Architecture
- Slab Foundation
- Frame Construction
- Architectural Shingle Roof
- Stone Veneer
Interior Spaces
- 1,882 Sq Ft Home
- 1-Story Property
- Open Floorplan
- Crown Molding
- Ceiling Fan
- Great Room with Fireplace
- Dining Room
- Home Office
- Scuttle Attic Hole
Kitchen
- Kitchen Island
- Quartz Countertops
Flooring
- Carpet
- Tile
- Luxury Vinyl Tile
Bedrooms and Bathrooms
- 3 Bedrooms
- Walk-In Closet
- 2 Full Bathrooms
- Private Water Closet
- Walk-in Shower
Laundry
- Laundry Room
- Washer and Electric Dryer Hookup
Schools
- Wake County Schools Elementary And Middle School
- Wake County Schools High School
Additional Features
- Covered Patio or Porch
- Forced Air Heating and Cooling System
Listing and Financial Details
- Home warranty included in the sale of the property
- Assessor Parcel Number 0639217363
Community Details
Overview
- Active Adult
- Association fees include ground maintenance
- Cams Association, Phone Number (877) 672-2267
- 12 Oaks Association
- Built by Toll Brothers, Inc.
- Regency At Holly Springs Subdivision, Trawick Berkshire Floorplan
- Regency At Holly Springs Community
- Maintained Community
Amenities
- Clubhouse
Recreation
- Fitness Center
- Community Pool
Map
Create a Home Valuation Report for This Property
The Home Valuation Report is an in-depth analysis detailing your home's value as well as a comparison with similar homes in the area
Home Values in the Area
Average Home Value in this Area
Property History
| Date | Event | Price | List to Sale | Price per Sq Ft |
|---|---|---|---|---|
| 08/27/2025 08/27/25 | Price Changed | $661,000 | -3.5% | $351 / Sq Ft |
| 08/03/2025 08/03/25 | For Sale | $685,000 | -- | $364 / Sq Ft |
Source: Doorify MLS
Source: Doorify MLS
MLS Number: 10113621
Nearby Homes
- 224 Trunnell St
- 216 Trunnel St
- 216 Trunnell St
- 232 Trunnel St
- 208 Dunton St
- Dilworth Plan at Regency at Holly Springs - Journey Collection
- Mallard Plan at Regency at Holly Springs - Journey Collection
- Devin Plan at Regency at Holly Springs - Excursion Collection
- Tahoma Plan at Regency at Holly Springs - Excursion Collection
- Trawick Plan at Regency at Holly Springs - Journey Collection
- Westview Plan at Regency at Holly Springs - Journey Collection
- Eden Plan at Regency at Holly Springs - Excursion Collection
- William Plan at Regency at Holly Springs - Excursion Collection
- 109 Crested Coral Dr
- The Hickory II D Plan at Addison West
- The Crawford Plan at Addison West
- The Magnolia A Plan at Addison West
- The Beech Plan at Addison West
- The Aspen Plan at Addison West
- 320 Chickasaw Plum Dr
- 224 Talley Ridge Dr
- 109 Oakbeech Ct
- 112 Summit Oaks Ln
- 1501 Hendricks Hill Ln
- 4000 Coleway Dr
- 111 Tuska Hills Dr
- 304 Leland Crst Dr
- 459 Carolina Springs Blvd
- 306 Carolina Springs Blvd
- 308 Carolina Spgs Blvd
- 459 Carolina Spgs Blvd
- 309 Carova Bend
- 107 Hunston Dr
- 304 Vinewood Place
- 516 Light Oak Way
- 530 Light Oak Way
- 635 Cline Falls Dr Unit Honeysuckle
- 109 Bright Shade Ct
- 103 Daisy Mum Rd Unit Lantana
- 314 Lemon Leaf Place Unit Mandevilla

