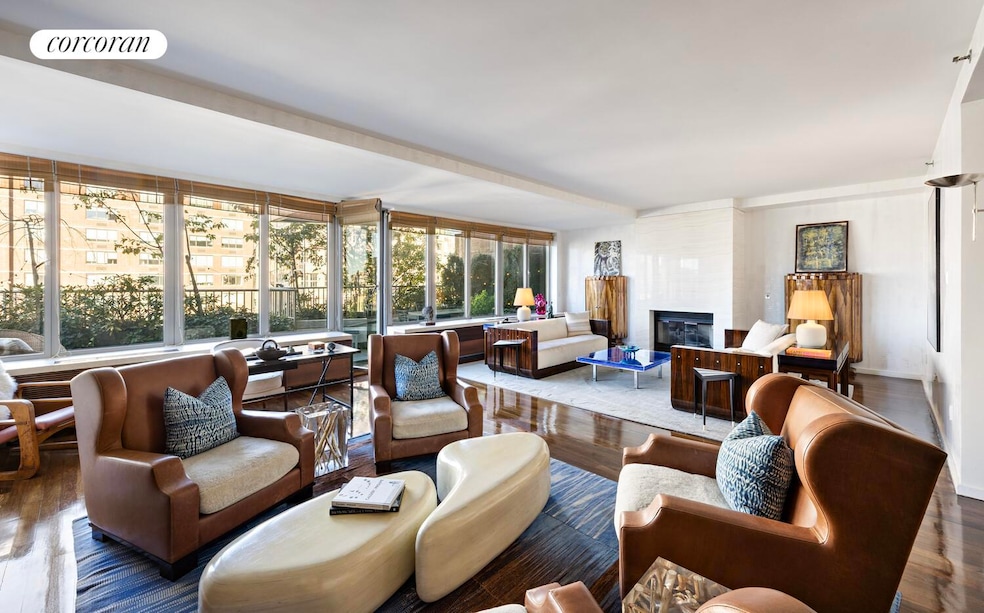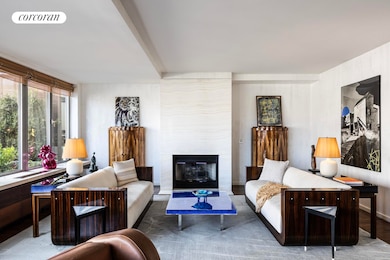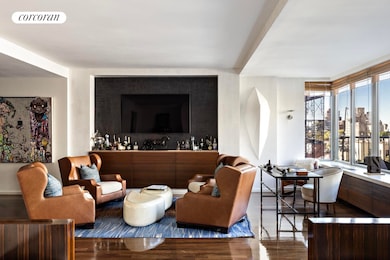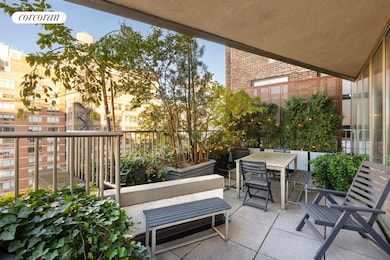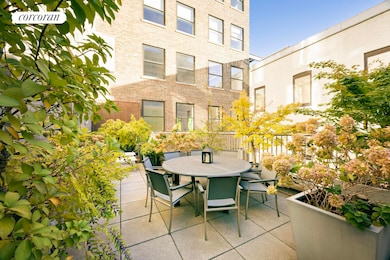224 W 18th St Unit 9A New York, NY 10011
Chelsea NeighborhoodEstimated payment $60,123/month
Highlights
- Rooftop Deck
- 1-minute walk to 18 Street
- Terrace
- P.S. 11 Sarah J. Garnet School Rated A
- River View
- 4-minute walk to Dr. Gertrude B. Kelly Playground
About This Home
A Full-Floor Oasis and Outdoor Garden Sanctuary in the Heart of Chelsea
A rare offering in one of Chelsea's boutique condominiums, this sprawling full-floor, three-bedroom with home office, library and den, and three-bathroom residence spans nearly 4,000 square feet of meticulously curated interiors and an additional 1,411 square feet of private outdoor space across two expansive terraces. Conceived as both a private retreat and an entertainer's dream, this home combines the scale of a house with the light, views, and amenities of elevated city living.
From the moment the keyed elevator opens directly into the residence, the sense of volume and tranquility is undeniable. The great room sets an elegant tone with sweeping proportions, two distinct seating areas for both intimate gatherings and grand entertaining, and a striking gas fireplace wrapped in slab marble as its sculptural centerpiece. A dedicated dining area flows seamlessly from the living space and sits across from the temperature-controlled wine cellar, while the gourmet kitchen is outfitted with Miele and Viking appliances, a breakfast bar, and a separate pantry for maximum functionality.
Designed to blur the boundaries between indoors and out, the home's private terraces offer two distinct experiences: a northwestern terrace with open city vistas including Hudson Yards, and a sun-drenched, south-facing terrace beautifully landscaped and equipped with a built-in grill, the ultimate backdrop for al fresco dining and summer soirées. Entertain with ease thanks to the integrated Sonos system that extends seamlessly from interior to exterior.
An oversized library/media room, complete with a wood-burning fireplace, custom built-in bookshelves, and a large projection screen, provides the perfect space for cinematic evenings or quiet retreats. For those seeking a dedicated workspace, the home also features a fully built-out office designed to accommodate the demands of modern living.
The primary suite is a sanctuary unto itself, with three exposures, direct terrace access, two custom walk-in closets, and a spa-inspired five-fixture bathroom featuring a deep soaking tub and multi-jet shower. Two additional bedrooms, each with en-suite bathrooms, overlook the southern terrace and offer comfort and privacy for family or guests. Additional highlights include a washer/dryer, built-in storage, and custom finishes selected with an elevated, cohesive design vision.
Residents of this boutique condominium enjoy the benefits of a newly renovated lobby, 24-hour doorman, and state-of-the-art fitness center, all within the epicenter of prime Chelsea; home to world-class galleries, dining, shopping, and the High Line.
Property Details
Home Type
- Condominium
Est. Annual Taxes
- $89,289
Year Built
- Built in 2001
HOA Fees
- $6,353 Monthly HOA Fees
Property Views
- River
- City
Home Design
- Entry on the 9th floor
Interior Spaces
- 3,933 Sq Ft Home
- Gas Fireplace
Bedrooms and Bathrooms
- 4 Bedrooms
- 3 Full Bathrooms
Laundry
- Laundry in unit
- Washer Hookup
Outdoor Features
- Balcony
- Terrace
Utilities
- Central Air
Listing and Financial Details
- Tax Block 00767
Community Details
Overview
- 30 Units
- High-Rise Condominium
- Campiello Collection Condos
- Chelsea Subdivision
- 12-Story Property
Amenities
- Rooftop Deck
- Elevator
Map
Home Values in the Area
Average Home Value in this Area
Tax History
| Year | Tax Paid | Tax Assessment Tax Assessment Total Assessment is a certain percentage of the fair market value that is determined by local assessors to be the total taxable value of land and additions on the property. | Land | Improvement |
|---|---|---|---|---|
| 2025 | $89,289 | $725,721 | $73,948 | $651,773 |
| 2024 | $89,289 | $714,194 | $73,948 | $640,246 |
| 2023 | $83,857 | $683,598 | $73,948 | $609,650 |
| 2022 | $82,274 | $715,847 | $73,948 | $641,899 |
| 2021 | $80,680 | $713,701 | $73,948 | $639,753 |
| 2020 | $57,726 | $790,409 | $73,948 | $716,461 |
| 2019 | $68,353 | $800,524 | $73,948 | $726,576 |
Property History
| Date | Event | Price | List to Sale | Price per Sq Ft | Prior Sale |
|---|---|---|---|---|---|
| 10/22/2025 10/22/25 | For Sale | $8,790,000 | +9.9% | $2,235 / Sq Ft | |
| 03/04/2014 03/04/14 | Sold | -- | -- | -- | View Prior Sale |
| 02/02/2014 02/02/14 | Pending | -- | -- | -- | |
| 06/11/2013 06/11/13 | For Sale | $7,995,000 | -- | $2,033 / Sq Ft |
Purchase History
| Date | Type | Sale Price | Title Company |
|---|---|---|---|
| Deed | -- | -- | |
| Deed | $7,390,000 | -- | |
| Deed | $2,851,100 | -- |
Source: Real Estate Board of New York (REBNY)
MLS Number: RLS20056041
APN: 0767-1329
- 212 W 18th St Unit 2
- 212 W 18th St Unit PH2
- 212 W 18th St Unit 14A
- 210 W 19th St Unit 4J
- 210 W 19th St Unit 3A
- 201 W 17th St Unit 4C
- 227 W 17th St Unit 7THFLOOR
- 227 W 17th St Unit 3
- 140 7th Ave Unit 4L
- 140 7th Ave Unit 6M
- 251 W 19th St Unit 9D
- 251 W 19th St Unit 9C
- 251 W 19th St Unit 1
- 241 W 19th St Unit PH2
- 166 W 18th St
- 166 W 18th St Unit PHB
- 205 W 19th St Unit 11F
- 165 W 18th St Unit GARDENA
- 201 W 16th St Unit 2-A
- 201 W 16th St Unit 8E
- 251 W 19th St Unit 1C
- 250 W 19th St Unit 14-B
- 250 W 19th St Unit 6-J
- 250 W 19th St Unit 6-M
- 250 W 19th St Unit 5-M
- 251 W 18th St Unit FL3-ID2060
- 257 W 17th St Unit 6C
- 229 W 16th St Unit 2D
- 250 W 19th St Unit FL7-ID427
- 250 W 19th St Unit FL7-ID609
- 201 W 16th St Unit 8 F
- 270 W 17th St Unit 3I
- 245 W 19th St Unit PH1
- 270 W 17th St Unit 5J
- 257 W 19th St Unit ID1224967P
- 257 W 19th St Unit ID1224969P
- 257 W 19th St Unit ID1224966P
- 161 W 16th St Unit 6
- 308 W 18th St
- 200 W 20th St Unit 1401
