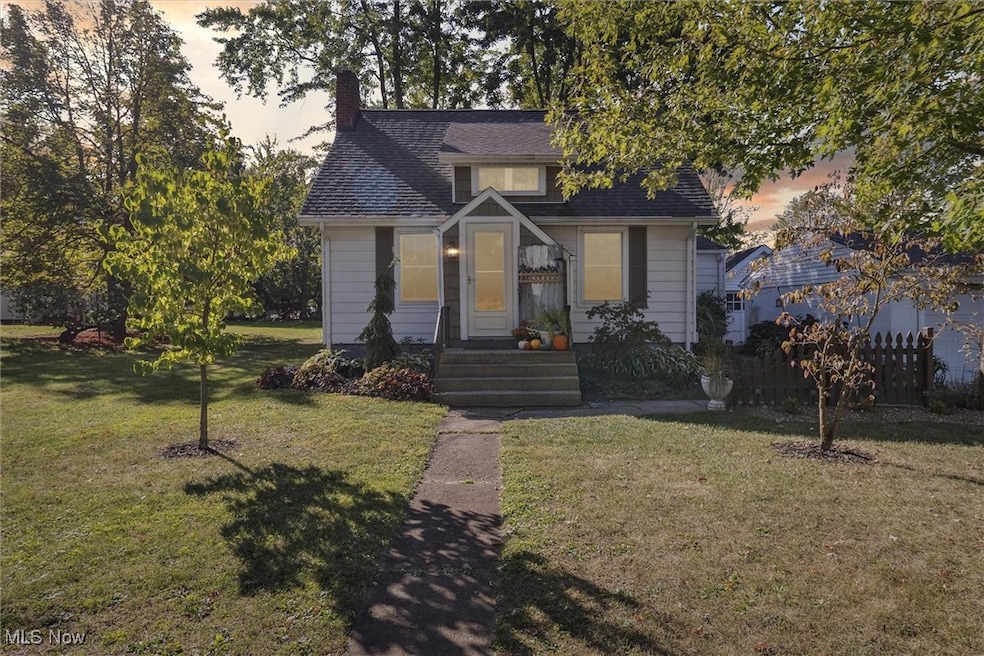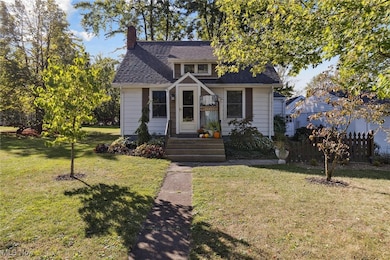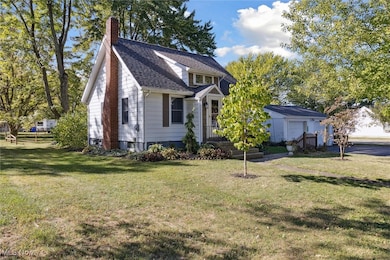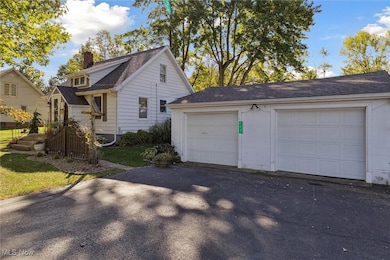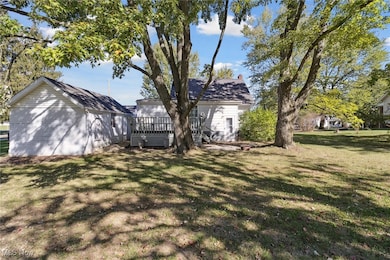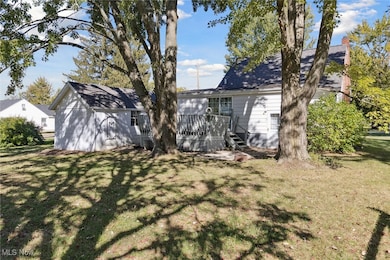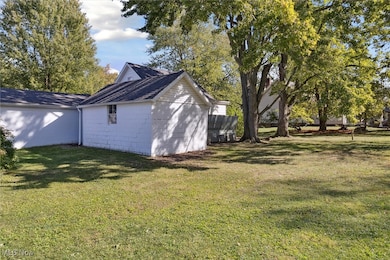224 W Main St Lagrange, OH 44050
Estimated payment $1,069/month
Highlights
- Cape Cod Architecture
- Corner Lot
- 2 Car Detached Garage
- Deck
- No HOA
- 1-minute walk to Lagrange Community Park
About This Home
Welcome to 224 W Main St in Lagrange — a beautifully maintained Cape Cod home that perfectly blends classic charm with everyday comfort. Nestled on a picturesque corner lot, this property stands out with its great curb appeal, mature landscaping, and a welcoming front façade. Inside, the home offers three bedrooms and one full bath, with a main-floor bedroom and bathroom providing the convenience of single-level living. The spacious eat-in kitchen is filled with natural light and offers plenty of room for cooking, dining, and gathering. A flexible floor plan allows you to create spaces that suit your lifestyle — whether you need a home office, playroom, or cozy guest space. Upstairs, two additional bedrooms offer privacy and character, while the main level’s layout flows easily from the living area to the kitchen and beyond. The home’s charm continues outdoors, where the large two-car garage provides ample space for vehicles, storage, or a workshop. The corner lot offers generous yard space for entertaining, gardening, or simply relaxing in your own outdoor retreat. From the moment you arrive, you’ll appreciate the warm, inviting feel of this home — bright interiors, thoughtful details, and a layout designed for comfort and flexibility. With its beautiful setting, functional design, and attractive price, 224 W Main St is a fantastic opportunity for first-time buyers, downsizers, or anyone looking for a charming and affordable home in the heart of Lagrange. Don’t miss your chance to make this delightful Cape Cod yours!
Listing Agent
Keller Williams Citywide Brokerage Email: dreddy20@hotmail.com, 216-406-4746 License #2001006408 Listed on: 10/08/2025

Co-Listing Agent
Keller Williams Citywide Brokerage Email: dreddy20@hotmail.com, 216-406-4746 License #2013002332
Home Details
Home Type
- Single Family
Est. Annual Taxes
- $2,083
Year Built
- Built in 1950
Lot Details
- 0.31 Acre Lot
- Wood Fence
- Back Yard Fenced
- Corner Lot
Parking
- 2 Car Detached Garage
- Driveway
- Additional Parking
Home Design
- Cape Cod Architecture
- Block Foundation
- Fiberglass Roof
- Asphalt Roof
- Aluminum Siding
Interior Spaces
- 1,282 Sq Ft Home
- 1.5-Story Property
- Woodwork
- Basement Fills Entire Space Under The House
Kitchen
- Eat-In Kitchen
- Range
- Dishwasher
Bedrooms and Bathrooms
- 3 Bedrooms | 1 Main Level Bedroom
- 1 Full Bathroom
Outdoor Features
- Deck
Utilities
- Forced Air Heating and Cooling System
- Heating System Uses Gas
Listing and Financial Details
- Assessor Parcel Number 15-00-056-102-024
Community Details
Overview
- No Home Owners Association
- Lagrange Township Subdivision
Recreation
- Community Playground
- Park
Map
Home Values in the Area
Average Home Value in this Area
Tax History
| Year | Tax Paid | Tax Assessment Tax Assessment Total Assessment is a certain percentage of the fair market value that is determined by local assessors to be the total taxable value of land and additions on the property. | Land | Improvement |
|---|---|---|---|---|
| 2024 | $2,083 | $48,216 | $9,660 | $38,556 |
| 2023 | $2,261 | $43,705 | $10,353 | $33,352 |
| 2022 | $2,247 | $43,705 | $10,353 | $33,352 |
| 2021 | $2,247 | $43,705 | $10,353 | $33,352 |
| 2020 | $2,050 | $35,540 | $8,420 | $27,120 |
| 2019 | $2,039 | $35,540 | $8,420 | $27,120 |
| 2018 | $1,445 | $35,540 | $8,420 | $27,120 |
| 2017 | $1,435 | $33,490 | $6,560 | $26,930 |
| 2016 | $1,426 | $33,490 | $6,560 | $26,930 |
| 2015 | $1,424 | $33,490 | $6,560 | $26,930 |
| 2014 | $1,048 | $29,380 | $5,750 | $23,630 |
| 2013 | $1,015 | $29,380 | $5,750 | $23,630 |
Property History
| Date | Event | Price | List to Sale | Price per Sq Ft |
|---|---|---|---|---|
| 11/12/2025 11/12/25 | Pending | -- | -- | -- |
| 10/08/2025 10/08/25 | For Sale | $169,900 | -- | $133 / Sq Ft |
Purchase History
| Date | Type | Sale Price | Title Company |
|---|---|---|---|
| Fiduciary Deed | $80,000 | Fidelity National Title |
Mortgage History
| Date | Status | Loan Amount | Loan Type |
|---|---|---|---|
| Open | $64,000 | New Conventional |
Source: MLS Now
MLS Number: 5162456
APN: 15-00-056-102-024
- 302 N Center St
- 110 - 122 Railroad St
- 110 Railroad St
- 194 Railroad St
- 433 N Center St
- 171 Keywood Blvd
- 128 Harvest Ct
- 516 Appomattox Ct
- 0 Dill Ct Unit 5072837
- 548 William St
- 614 Rundle St
- 630 Rundle St
- 756 N Center St
- 40725 Biggs Rd
- 808 Buckingham Dr
- 800 Buckingham Dr
- 822 Robinson Dr
- 829 Robinson Dr
- 831 Robinson Dr
- 19045 Whitehead Rd
