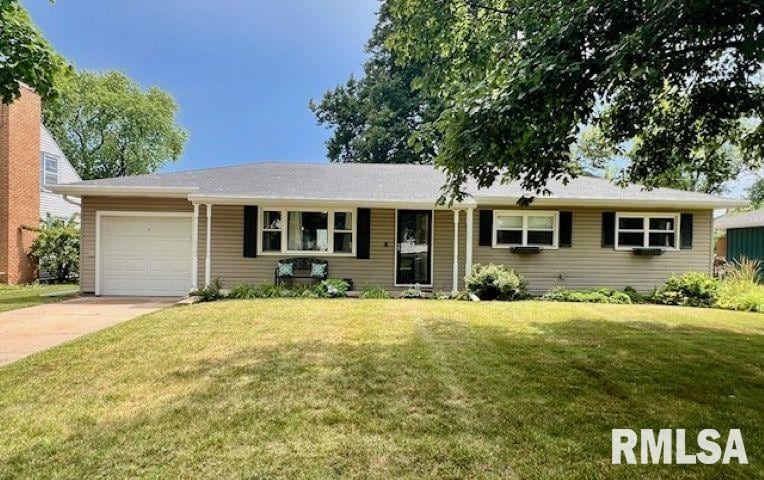
$189,900
- 3 Beds
- 2 Baths
- 1,646 Sq Ft
- 8705 N Picture Ridge Rd
- Peoria, IL
This well-maintained tri-level home offers 3 bedrooms, 2 baths, and a flexible layout designed to fit your lifestyle. The main floor welcomes you with a bright living room featuring a bay window that fills the space with natural light. You'll love the updated kitchen, complete with ample cabinetry, pull-out shelves, and a lazy Susan—flowing seamlessly into the sunny eat-in dining area with
Amanda Allsup RE/MAX Traders Unlimited






