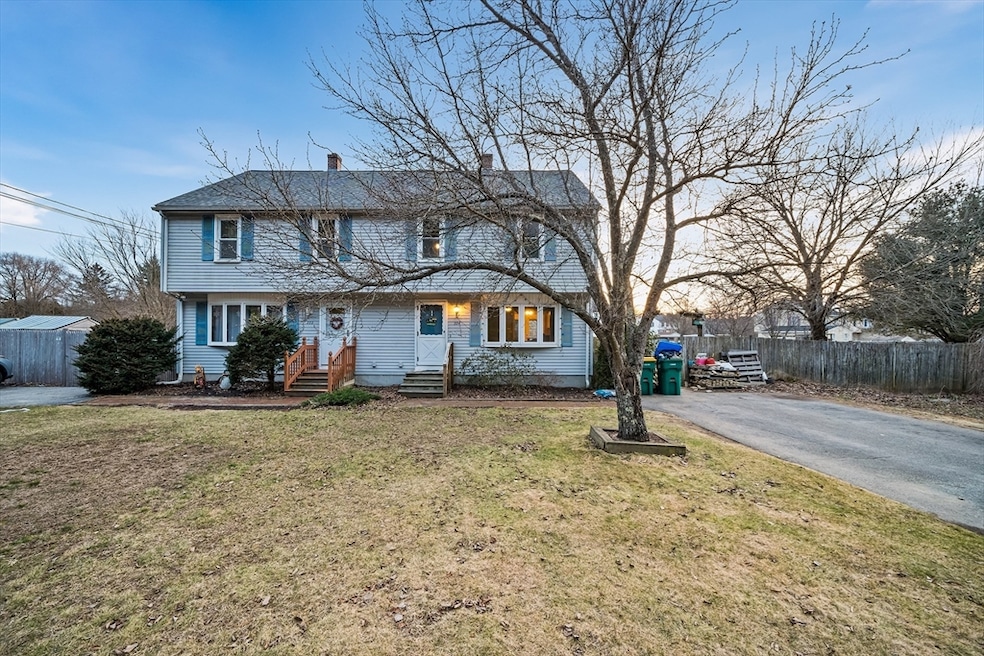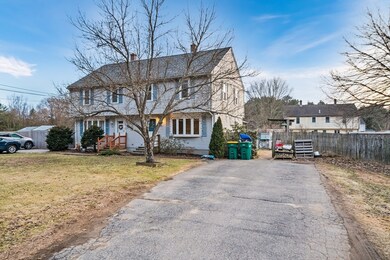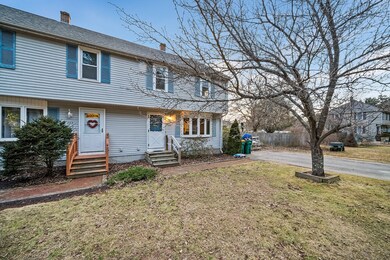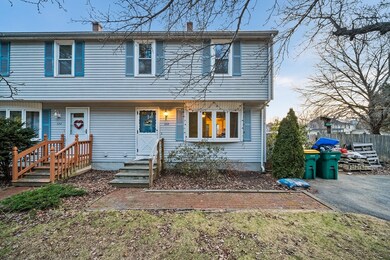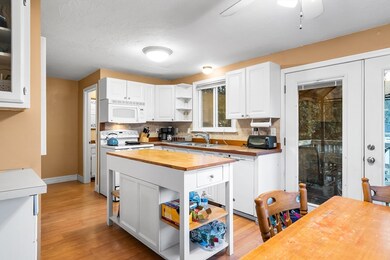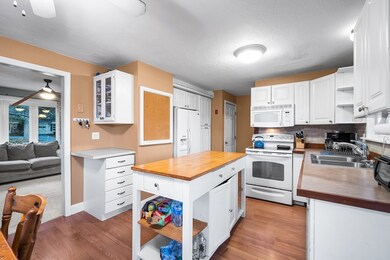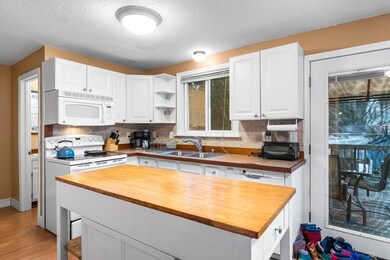
224 W River Rd Uxbridge, MA 01569
Highlights
- Medical Services
- Bonus Room
- Fenced Yard
- Deck
- Jogging Path
- Bay Window
About This Home
As of April 2024Welcome to this delightful half-duplex townhouse in the charming town of Uxbridge, MA! The heart of the home is the updated white kitchen, featuring stylish cabinets and easy-to-maintain Pergo flooring. The half-bath off the kitchen provides convenience. Upstairs, you'll find three cozy bedrooms and a full bath. The basement is half-finished, offering potential for customization to suit your needs. The roof was updated in 2017, ensuring peace of mind for years to come. The bow window in the front, also added in 2017, provides a charming touch to the exterior. Outside, the 5-car driveway offers ample space for your vehicles. The above-ground pool, installed in 2015 and in good condition, is perfect for relaxation and fun during the warmer months. The attached deck with a canopy provides a lovely outdoor space for lounging and entertaining. Three sheds on the property offer storage for all your outdoor equipment and gardening tools. Offers due Sunday, March 3 at 5pm.
Last Agent to Sell the Property
JOHN SNYDER
Redfin Corp. Listed on: 02/15/2024
Last Buyer's Agent
Stacey Green
Redfin Corp.

Home Details
Home Type
- Single Family
Est. Annual Taxes
- $3,655
Year Built
- Built in 1988
Lot Details
- Fenced Yard
- Fenced
Home Design
- Frame Construction
- Shingle Roof
Interior Spaces
- 1,352 Sq Ft Home
- 2-Story Property
- Ceiling Fan
- Bay Window
- French Doors
- Dining Area
- Bonus Room
- Basement
- Exterior Basement Entry
Kitchen
- Range
- Microwave
- Freezer
- Dishwasher
- Kitchen Island
Flooring
- Wall to Wall Carpet
- Laminate
- Ceramic Tile
- Vinyl
Bedrooms and Bathrooms
- 3 Bedrooms
- Primary bedroom located on second floor
- Bathtub
Laundry
- Dryer
- Washer
Parking
- 5 Car Parking Spaces
- Paved Parking
- Open Parking
- Off-Street Parking
Outdoor Features
- Deck
Utilities
- No Cooling
- Heating System Uses Oil
- Baseboard Heating
Listing and Financial Details
- Assessor Parcel Number M:013.0 B:1594 L:0003.B,3483621
Community Details
Overview
Amenities
- Medical Services
- Shops
Recreation
- Park
- Jogging Path
Ownership History
Purchase Details
Home Financials for this Owner
Home Financials are based on the most recent Mortgage that was taken out on this home.Purchase Details
Home Financials for this Owner
Home Financials are based on the most recent Mortgage that was taken out on this home.Purchase Details
Purchase Details
Similar Homes in Uxbridge, MA
Home Values in the Area
Average Home Value in this Area
Purchase History
| Date | Type | Sale Price | Title Company |
|---|---|---|---|
| Condominium Deed | $330,000 | None Available | |
| Deed | $223,000 | -- | |
| Deed | $133,500 | -- | |
| Deed | $91,000 | -- | |
| Deed | $91,000 | -- |
Mortgage History
| Date | Status | Loan Amount | Loan Type |
|---|---|---|---|
| Open | $340,890 | Purchase Money Mortgage | |
| Previous Owner | $219,450 | New Conventional | |
| Previous Owner | $192,800 | No Value Available | |
| Previous Owner | $36,000 | No Value Available | |
| Previous Owner | $211,850 | Purchase Money Mortgage | |
| Previous Owner | $162,400 | No Value Available | |
| Previous Owner | $127,278 | No Value Available | |
| Previous Owner | $27,000 | No Value Available | |
| Previous Owner | $129,200 | No Value Available |
Property History
| Date | Event | Price | Change | Sq Ft Price |
|---|---|---|---|---|
| 04/12/2024 04/12/24 | Sold | $330,000 | +1.5% | $244 / Sq Ft |
| 03/03/2024 03/03/24 | Pending | -- | -- | -- |
| 03/01/2024 03/01/24 | Price Changed | $325,000 | -3.7% | $240 / Sq Ft |
| 02/21/2024 02/21/24 | Price Changed | $337,500 | -3.3% | $250 / Sq Ft |
| 02/15/2024 02/15/24 | For Sale | $349,000 | +51.1% | $258 / Sq Ft |
| 07/28/2017 07/28/17 | Sold | $231,000 | +1.4% | $177 / Sq Ft |
| 06/20/2017 06/20/17 | Pending | -- | -- | -- |
| 06/15/2017 06/15/17 | For Sale | $227,900 | -- | $175 / Sq Ft |
Tax History Compared to Growth
Tax History
| Year | Tax Paid | Tax Assessment Tax Assessment Total Assessment is a certain percentage of the fair market value that is determined by local assessors to be the total taxable value of land and additions on the property. | Land | Improvement |
|---|---|---|---|---|
| 2025 | $44 | $335,100 | $0 | $335,100 |
| 2024 | $3,655 | $282,900 | $0 | $282,900 |
| 2023 | $3,227 | $231,300 | $0 | $231,300 |
| 2022 | $3,129 | $206,400 | $0 | $206,400 |
| 2021 | $2,935 | $185,500 | $0 | $185,500 |
| 2020 | $3,365 | $201,000 | $0 | $201,000 |
| 2019 | $3,487 | $201,000 | $0 | $201,000 |
| 2018 | $3,372 | $196,400 | $0 | $196,400 |
| 2017 | $2,714 | $160,000 | $0 | $160,000 |
| 2016 | $2,734 | $155,600 | $0 | $155,600 |
| 2015 | $2,652 | $152,400 | $0 | $152,400 |
Agents Affiliated with this Home
-
J
Seller's Agent in 2024
JOHN SNYDER
Redfin Corp.
-
S
Buyer's Agent in 2024
Stacey Green
Redfin Corp.
-
L
Seller's Agent in 2017
Laurie Ann Strapponi
BA Property & Lifestyle Advisors
-

Buyer's Agent in 2017
Lorraine Kuney
RE/MAX
(508) 380-9938
4 in this area
145 Total Sales
Map
Source: MLS Property Information Network (MLS PIN)
MLS Number: 73202717
APN: UXBR-000130-001594-000003B
- 262 W River Rd
- 41 Woodland Rd
- 55 Brandy Ln
- 41 Pouts Ln
- 453 Mendon St
- 29 Pouts Ln Unit 29
- 38 Nature View Dr
- 69 Pouts Ln
- 37 Pouts Ln
- 79 Pouts Ln
- 71 Pouts Ln
- 162 Oak St
- 66 Rockmeadow Road Extension
- 38 William Ward St
- 199 Granite St
- 77 Cross St Unit 77
- 27 Crestview Dr
- 12 Mooreland Dr
- 125 Blackstone St
- 46 Capron St
