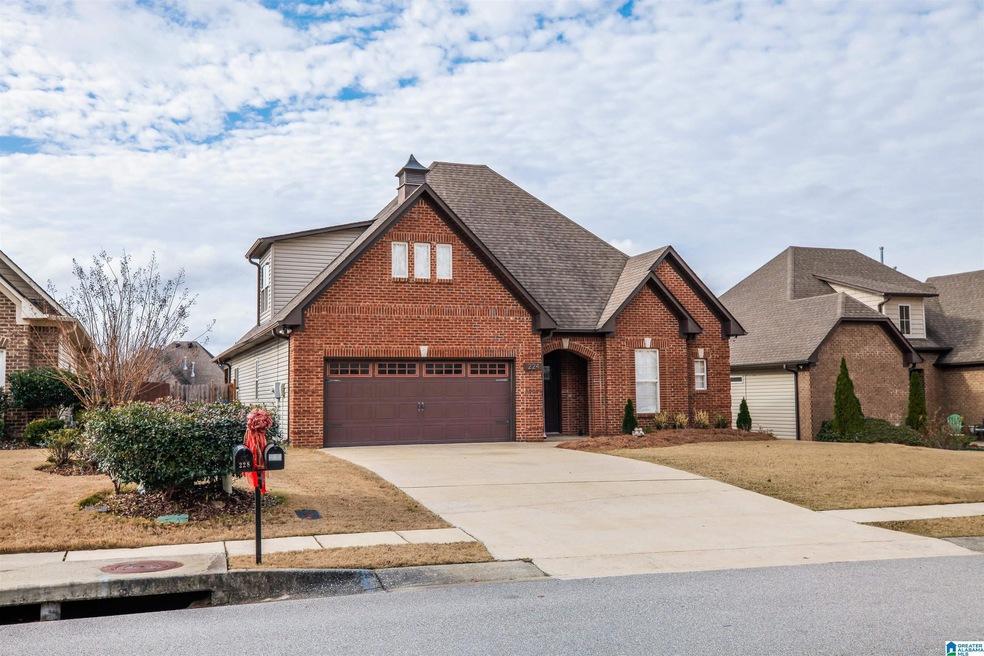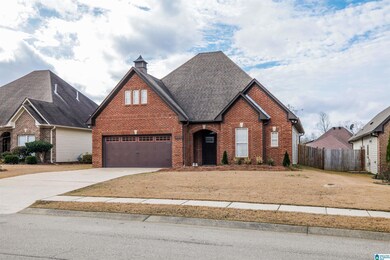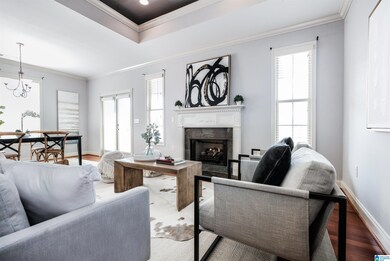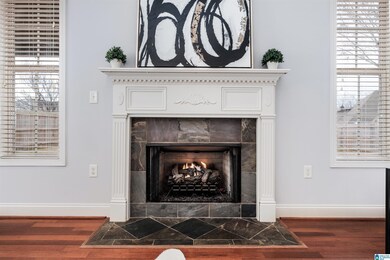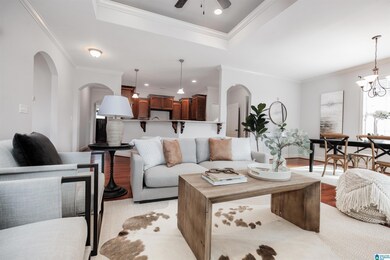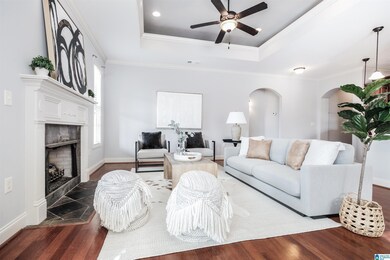
224 Willow View Cir Wilsonville, AL 35186
Highlights
- Water Access
- Fishing
- Wood Flooring
- Chelsea Park Elementary School Rated A-
- Pond
- Main Floor Primary Bedroom
About This Home
As of May 2023Move into this well-maintained home and already have your yard fenced, blinds, and freshly painted walls. This home has a wonderful open floor plan with the living room, dining room, and kitchen together as one great entertaining space with hardwoods throughout these spaces. Kitchen has a huge walk-in pantry. Three bedrooms on the main level, two guest rooms have brand new carpet, master bedroom has an extra high tray ceiling. The master bathroom has dual sinks, updated shower and a very large walk-in closet that is plenty big enough for 2! Two- car main level garage makes for easy entry when you are bringing in the groceries. Extra-large covered back patio for enjoying your relaxing time or for grilling. Upstairs is finished with a large bedroom with lots of closet space and walk-in access to the attic. Zoned for Chelsea Schools. You are minutes away from highway 280 and all your local restaurants and stores.
Last Agent to Sell the Property
Ashley Carlson
eXp Realty, LLC Central Listed on: 02/23/2023

Home Details
Home Type
- Single Family
Est. Annual Taxes
- $985
Year Built
- Built in 2010
Lot Details
- 8,712 Sq Ft Lot
- Fenced Yard
HOA Fees
- $29 Monthly HOA Fees
Parking
- 2 Car Garage
- Front Facing Garage
- Driveway
Home Design
- Brick Exterior Construction
- Slab Foundation
- Vinyl Siding
Interior Spaces
- 1.5-Story Property
- Smooth Ceilings
- Ceiling Fan
- Recessed Lighting
- Ventless Fireplace
- Gas Log Fireplace
- Double Pane Windows
- Window Treatments
- Living Room with Fireplace
- Dining Room
- Attic
Kitchen
- Breakfast Bar
- Convection Oven
- Electric Cooktop
- Warming Drawer
- Dishwasher
- Stainless Steel Appliances
- Stone Countertops
Flooring
- Wood
- Carpet
- Tile
Bedrooms and Bathrooms
- 4 Bedrooms
- Primary Bedroom on Main
- Split Bedroom Floorplan
- Walk-In Closet
- 2 Full Bathrooms
- Hydromassage or Jetted Bathtub
- Bathtub and Shower Combination in Primary Bathroom
- Separate Shower
Laundry
- Laundry Room
- Laundry on main level
- Washer and Electric Dryer Hookup
Outdoor Features
- Water Access
- Swimming Allowed
- Pond
- Covered Patio or Porch
Schools
- Chelsea Park Elementary School
- Chelsea Middle School
- Chelsea High School
Utilities
- Forced Air Zoned Heating and Cooling System
- Programmable Thermostat
- Gas Water Heater
Listing and Financial Details
- Visit Down Payment Resource Website
- Assessor Parcel Number 16-2-04-1-002-017.000
Community Details
Overview
- $65 Other Monthly Fees
- Willow Oaks HOA, Phone Number (205) 317-9980
Recreation
- Fishing
- Trails
Ownership History
Purchase Details
Purchase Details
Home Financials for this Owner
Home Financials are based on the most recent Mortgage that was taken out on this home.Purchase Details
Home Financials for this Owner
Home Financials are based on the most recent Mortgage that was taken out on this home.Purchase Details
Home Financials for this Owner
Home Financials are based on the most recent Mortgage that was taken out on this home.Similar Homes in Wilsonville, AL
Home Values in the Area
Average Home Value in this Area
Purchase History
| Date | Type | Sale Price | Title Company |
|---|---|---|---|
| Warranty Deed | $107,000 | None Available | |
| Warranty Deed | $130,000 | None Available | |
| Warranty Deed | $111,500 | -- | |
| Warranty Deed | $103,000 | -- |
Mortgage History
| Date | Status | Loan Amount | Loan Type |
|---|---|---|---|
| Previous Owner | $164,800 | No Value Available | |
| Previous Owner | $123,500 | Unknown | |
| Previous Owner | $90,000 | Unknown | |
| Previous Owner | $30,000 | Credit Line Revolving | |
| Previous Owner | $60,000 | No Value Available |
Property History
| Date | Event | Price | Change | Sq Ft Price |
|---|---|---|---|---|
| 05/04/2023 05/04/23 | Sold | $317,000 | -2.5% | $153 / Sq Ft |
| 02/23/2023 02/23/23 | For Sale | $325,000 | +44.4% | $157 / Sq Ft |
| 05/28/2019 05/28/19 | Sold | $225,000 | +2.3% | $109 / Sq Ft |
| 04/25/2019 04/25/19 | For Sale | $219,900 | -- | $106 / Sq Ft |
Tax History Compared to Growth
Tax History
| Year | Tax Paid | Tax Assessment Tax Assessment Total Assessment is a certain percentage of the fair market value that is determined by local assessors to be the total taxable value of land and additions on the property. | Land | Improvement |
|---|---|---|---|---|
| 2024 | $2,333 | $40,220 | $0 | $0 |
| 2023 | $2,073 | $35,740 | $0 | $0 |
| 2022 | $1,849 | $31,880 | $0 | $0 |
| 2021 | $1,752 | $30,200 | $0 | $0 |
| 2020 | $1,622 | $27,960 | $0 | $0 |
| 2019 | $1,462 | $25,200 | $0 | $0 |
| 2017 | $1,391 | $23,980 | $0 | $0 |
| 2015 | $1,411 | $24,320 | $0 | $0 |
| 2014 | $1,459 | $25,160 | $0 | $0 |
Agents Affiliated with this Home
-
A
Seller's Agent in 2023
Ashley Carlson
eXp Realty, LLC Central
-
Gusty Gulas

Seller Co-Listing Agent in 2023
Gusty Gulas
eXp Realty, LLC Central
(205) 218-7560
3 in this area
778 Total Sales
-
Teddie Mae Wall

Buyer's Agent in 2023
Teddie Mae Wall
ARC Realty 280
(205) 370-4462
2 in this area
80 Total Sales
-
Collier Swecker

Seller's Agent in 2019
Collier Swecker
RE/MAX
(205) 249-3535
91 Total Sales
-
M
Seller Co-Listing Agent in 2019
Mark Carlisle
RE/MAX
-
Ashley Davis

Buyer's Agent in 2019
Ashley Davis
ARC Realty Vestavia
(205) 223-5846
1 in this area
187 Total Sales
Map
Source: Greater Alabama MLS
MLS Number: 1345825
APN: 13-1-02-4-002-047-000
- 168 Willow View Ln
- 1354 Willow Oaks Dr
- 7512 Highway 55
- 4930 Highway 51
- 0 County Road 51 Unit 21646294
- 212 Pure River Cir
- 100 Pure Leaf Dr
- Plan 1665 at Yellow Leaf Farms
- Plan 1930 at Yellow Leaf Farms
- Plan 1700 at Yellow Leaf Farms
- Plan 1717 at Yellow Leaf Farms
- Plan 1820-2 at Yellow Leaf Farms
- 8142 Highway 55
- 2072 Rock School Rd
- 5075 Co Rd 51
- 0 Rock School Rd Unit 24268813
- 8546 Hwy 55
- 161 Sharpe St
- 170 Sharpe St
- 133 Sharpe St
