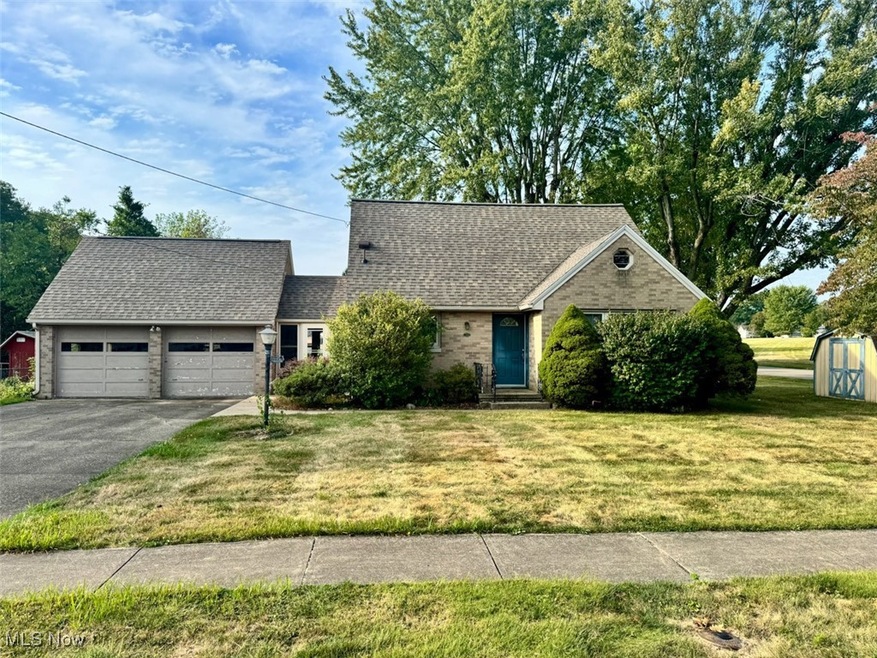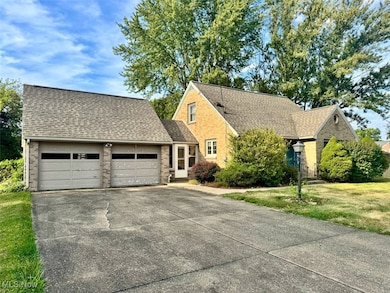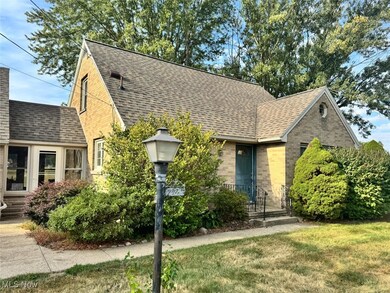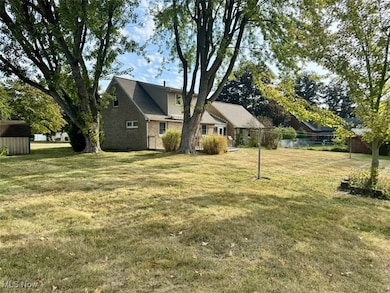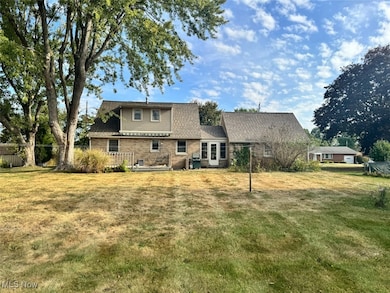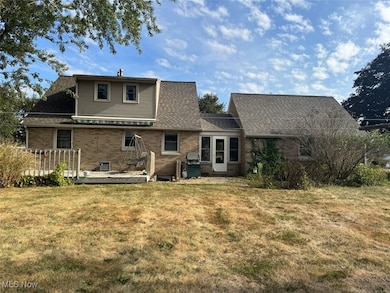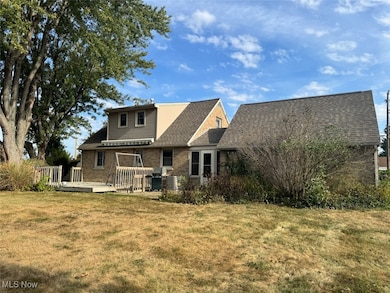224 Yant St Bolivar, OH 44612
Highlights
- Traditional Architecture
- 2 Car Attached Garage
- Heating System Uses Gas
- No HOA
- Central Air
About This Home
Charming Brick Home, Two-Car Attached Garage, Corner Lot, Quiet Neighborhood, Only Two Owners. Live Onsite with Online Bidding Available on Real Estate. ABSOLUTE AUCTION, all sells to the highest bidder on location. ONLINE AND LIVE ON-SITE BIDDING WILL BEGIN WEDNESDAY, OCTOBER 15, 2025, 4:30 PM, REAL ESTATE SELLS AT 5:00 PM. Situated on a spacious corner lot in a quiet neighborhood. Near Hennis Care Center and Bolivar Community Church. Built in 1950, having 1,792 sq. ft. of living area, 109 X 120 lot. Home features a shingle roof (updated 5-6 years), concrete drive, attached two-car garage, and enclosed breezeway. Back patio and deck overlooking ball field and park. Polaris replacement windows throughout. Original birch kitchen with breakfast bar and dining area, living room, and main-floor bedroom with hardwood floors, plus half bath. The second level offers two bedrooms with hardwood floors, good closets, and built-in drawers, a full bath with a linen closet. Full walkout basement with finished family room, laundry area, and shower. Breaker electric, gas boiler, and forced-air unit for central air. City water and sewer.
Listing Agent
Kiko Brokerage Email: rustykiko@kikocompany.com, 330-495-0923 License #254890 Listed on: 09/26/2025
Co-Listing Agent
Kiko Brokerage Email: rustykiko@kikocompany.com, 330-495-0923 License #2008002881
Home Details
Home Type
- Single Family
Est. Annual Taxes
- $2,350
Year Built
- Built in 1950
Lot Details
- 0.3 Acre Lot
Parking
- 2 Car Attached Garage
Home Design
- Traditional Architecture
- Brick Exterior Construction
Interior Spaces
- 2-Story Property
- Basement Fills Entire Space Under The House
Bedrooms and Bathrooms
- 3 Bedrooms | 1 Main Level Bedroom
- 1.5 Bathrooms
Utilities
- Central Air
- Heating System Uses Gas
Community Details
- No Home Owners Association
Listing and Financial Details
- Assessor Parcel Number 3700155000
Map
Home Values in the Area
Average Home Value in this Area
Tax History
| Year | Tax Paid | Tax Assessment Tax Assessment Total Assessment is a certain percentage of the fair market value that is determined by local assessors to be the total taxable value of land and additions on the property. | Land | Improvement |
|---|---|---|---|---|
| 2024 | $2,239 | $55,140 | $11,420 | $43,720 |
| 2023 | $2,239 | $157,520 | $32,620 | $124,900 |
| 2022 | $2,295 | $55,132 | $11,417 | $43,715 |
| 2021 | $1,914 | $45,256 | $9,664 | $35,592 |
| 2020 | $1,914 | $45,256 | $9,664 | $35,592 |
| 2019 | $1,815 | $45,256 | $9,664 | $35,592 |
| 2018 | $1,574 | $38,200 | $8,160 | $30,040 |
| 2017 | $1,587 | $38,200 | $8,160 | $30,040 |
| 2016 | $1,571 | $38,200 | $8,160 | $30,040 |
| 2014 | $1,637 | $37,630 | $8,160 | $29,470 |
| 2013 | $1,359 | $37,630 | $8,160 | $29,470 |
Property History
| Date | Event | Price | List to Sale | Price per Sq Ft |
|---|---|---|---|---|
| 10/15/2025 10/15/25 | Pending | -- | -- | -- |
| 09/26/2025 09/26/25 | For Sale | -- | -- | -- |
Purchase History
| Date | Type | Sale Price | Title Company |
|---|---|---|---|
| Interfamily Deed Transfer | -- | Alpha Land Title | |
| Interfamily Deed Transfer | -- | Attorney | |
| Survivorship Deed | $134,900 | Tusc Title | |
| Deed | $125,000 | -- | |
| Deed | $62,600 | -- |
Mortgage History
| Date | Status | Loan Amount | Loan Type |
|---|---|---|---|
| Open | $100,000 | New Conventional |
Source: MLS Now
MLS Number: 5160130
APN: 3700155000
- 557 Ladyne Ave NW
- 349 East St NW
- 12239 Sherman Church Rd NE
- 379 Olde Orchard Dr NE
- 11441 Glenpark Rd NE
- 810 Olde Orchard Dr NE
- 10884 Madlyn St NE
- 827 Melissa St NE
- 797 Glenda St NE
- 892 N Orchard Rd NE
- 0 Kerns Dr NE
- 1557 N Orchard Rd NE
- 11167 Northwood Ave NE
- 1513 Meadow Square NE
- 1223 Bimeler St NE
- 0 State Route 212 Unit 4441887
- 9738 Kennett Square NE
- VL Hess Mill Rd NE
- 10758 Welton Rd NE
- 1127 Millbrook Square NE
