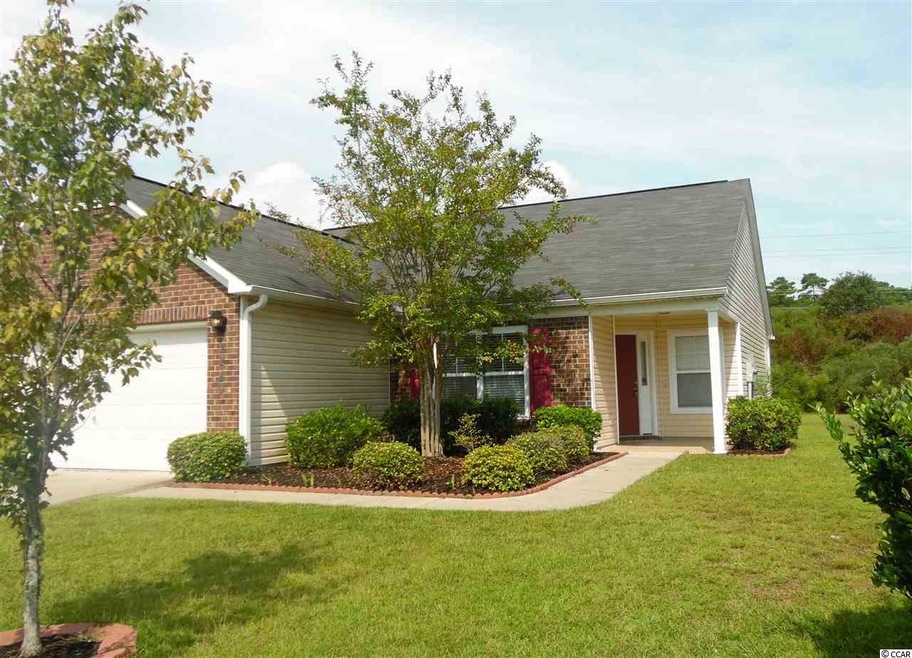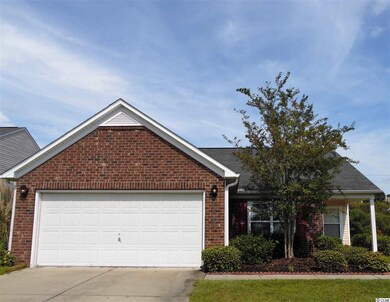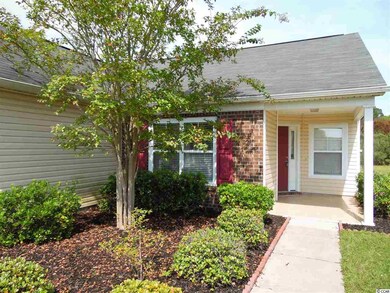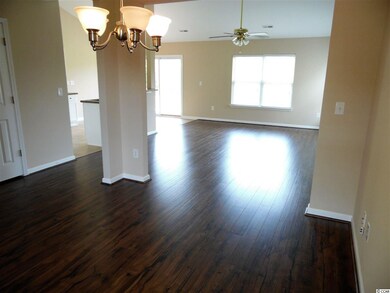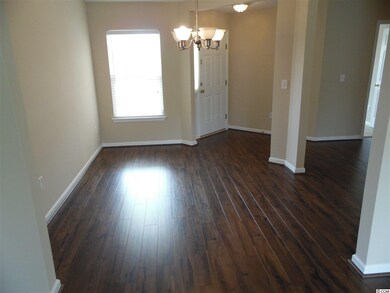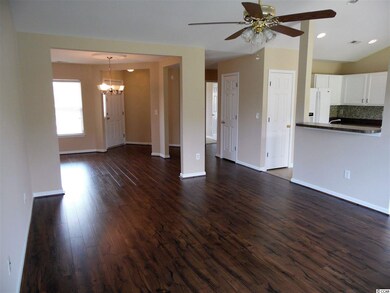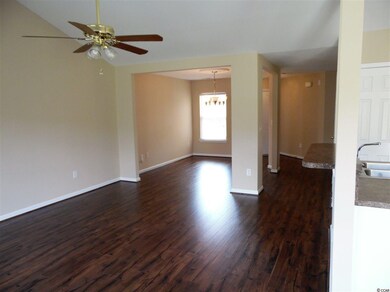
2240 Beauclair Ct Myrtle Beach, SC 29579
Pine Island NeighborhoodHighlights
- Clubhouse
- Vaulted Ceiling
- Community Pool
- River Oaks Elementary School Rated A
- Ranch Style House
- Tennis Courts
About This Home
As of April 2023This incredible 3 bedroom, 2 bathroom home is located in the sought after Berkshire Forest Community. This Harrison Model home from the Magnolia collection, has the upgraded brick front. This home has been renovated with fresh paint (ceilings, all trim, all doors, closets, walls, and garage), Brand new Pergo laminate flooring in the living room, the foyer, hallways and dining area. The back patio is perfect for that morning coffee, or evening glass of wine. When you walk through the front door, the foyer splits the sleeping quarters from the main living area. The dining room is open in style. Next you will find the main living area with high, vaulted ceilings, with the large and abundant windows that invite the natural light to sooth this space. All window treatments convey in this room. The kitchen shares the vaulted ceilings and has Corian countertops, upgraded faucet, and a designer styled tile backsplash. Stove, Dishwasher, microwave oven(Whirlpool) and French door Refrigerator all convey. There is room for a nice breakfast table right off the side of the kitchen when the formal dining room isn't needed. Walking into the sleeping side of the home, there are two spare bedrooms and a full bath for guests and family to use. The master bedroom is located at the rear of the home and features smooth styled ceilings and its own master bathroom. Speaking of garages, you will have tons of storage in this finished garage. As you know, you’re not just investing in a home, your investing in a lifestyle here in Berkshire Forest. The neighborhood amenities include a luxury clubhouse with a catering kitchen, banquet rooms, pool table, huge flat screen television for large gatherings, a library, and a gym. The large pool and hot tub overlooks the 32-acre silver lake complete with a white sand beach, fishing pier and a boat ramp. As if that wasn't enough, Tennis, basketball and bocce courts, horseshoe pits, gas grill, cozy gazebos, playground and a lakeside walking trail are all available as well. And as a resident of Berkshire Forest, you’ll have a membership to the Atlantica, an oceanfront resort that includes an indoor heated pool, hot tubs, a lazy river, showers and bathrooms and free parking. Contact your Realtor today for a viewing. Welcome to the neighborhood!
Last Agent to Sell the Property
Exit Coastal Real Estate Pros License #90523 Listed on: 09/29/2016

Home Details
Home Type
- Single Family
Est. Annual Taxes
- $1,268
Year Built
- Built in 2007
Lot Details
- Rectangular Lot
- Property is zoned pdd
HOA Fees
- $92 Monthly HOA Fees
Parking
- 2 Car Attached Garage
- Garage Door Opener
Home Design
- Ranch Style House
- Brick Exterior Construction
- Slab Foundation
- Vinyl Siding
Interior Spaces
- 1,451 Sq Ft Home
- Vaulted Ceiling
- Ceiling Fan
- Window Treatments
- Formal Dining Room
- Washer and Dryer Hookup
Kitchen
- Breakfast Area or Nook
- Breakfast Bar
- Range with Range Hood
- Microwave
- Freezer
- Dishwasher
Flooring
- Carpet
- Laminate
- Vinyl
Bedrooms and Bathrooms
- 3 Bedrooms
- Walk-In Closet
- Bathroom on Main Level
- 2 Full Bathrooms
- Single Vanity
- Shower Only
Home Security
- Home Security System
- Fire and Smoke Detector
Outdoor Features
- Patio
- Front Porch
Location
- Outside City Limits
Schools
- River Oaks Elementary School
- Ocean Bay Middle School
- Carolina Forest High School
Utilities
- Central Heating and Cooling System
- Underground Utilities
- Water Heater
- Phone Available
- Cable TV Available
Community Details
Overview
- Association fees include electric common, legal and accounting, common maint/repair, manager, pool service, recreation facilities, security, trash pickup
- The community has rules related to allowable golf cart usage in the community
Recreation
- Tennis Courts
- Community Pool
Additional Features
- Clubhouse
- Security
Ownership History
Purchase Details
Home Financials for this Owner
Home Financials are based on the most recent Mortgage that was taken out on this home.Purchase Details
Home Financials for this Owner
Home Financials are based on the most recent Mortgage that was taken out on this home.Purchase Details
Purchase Details
Home Financials for this Owner
Home Financials are based on the most recent Mortgage that was taken out on this home.Purchase Details
Purchase Details
Home Financials for this Owner
Home Financials are based on the most recent Mortgage that was taken out on this home.Similar Homes in Myrtle Beach, SC
Home Values in the Area
Average Home Value in this Area
Purchase History
| Date | Type | Sale Price | Title Company |
|---|---|---|---|
| Warranty Deed | $315,000 | -- | |
| Deed | $172,000 | None Available | |
| Quit Claim Deed | -- | -- | |
| Deed | $115,000 | -- | |
| Deed | $162,477 | -- | |
| Deed | $193,815 | Attorney |
Mortgage History
| Date | Status | Loan Amount | Loan Type |
|---|---|---|---|
| Open | $309,294 | FHA | |
| Previous Owner | $174,433 | Purchase Money Mortgage |
Property History
| Date | Event | Price | Change | Sq Ft Price |
|---|---|---|---|---|
| 04/10/2023 04/10/23 | Sold | $315,000 | -2.1% | $217 / Sq Ft |
| 01/30/2023 01/30/23 | Price Changed | $321,900 | -0.9% | $222 / Sq Ft |
| 01/06/2023 01/06/23 | Price Changed | $324,900 | -3.8% | $224 / Sq Ft |
| 11/15/2022 11/15/22 | Price Changed | $337,900 | -2.0% | $233 / Sq Ft |
| 10/25/2022 10/25/22 | For Sale | $344,900 | +100.5% | $238 / Sq Ft |
| 01/31/2017 01/31/17 | Sold | $172,000 | -5.8% | $119 / Sq Ft |
| 12/27/2016 12/27/16 | Pending | -- | -- | -- |
| 09/29/2016 09/29/16 | For Sale | $182,500 | +58.7% | $126 / Sq Ft |
| 05/01/2012 05/01/12 | Sold | $115,000 | -14.2% | $77 / Sq Ft |
| 04/23/2012 04/23/12 | Pending | -- | -- | -- |
| 12/20/2011 12/20/11 | For Sale | $134,000 | -- | $89 / Sq Ft |
Tax History Compared to Growth
Tax History
| Year | Tax Paid | Tax Assessment Tax Assessment Total Assessment is a certain percentage of the fair market value that is determined by local assessors to be the total taxable value of land and additions on the property. | Land | Improvement |
|---|---|---|---|---|
| 2024 | $1,268 | $11,679 | $3,441 | $8,238 |
| 2023 | $1,268 | $11,679 | $3,441 | $8,238 |
| 2021 | $2,574 | $11,679 | $3,441 | $8,238 |
| 2020 | $2,440 | $11,679 | $3,441 | $8,238 |
| 2019 | $2,440 | $11,679 | $3,441 | $8,238 |
| 2018 | $0 | $10,314 | $2,178 | $8,136 |
| 2017 | $0 | $8,496 | $2,178 | $6,318 |
| 2016 | -- | $8,496 | $2,178 | $6,318 |
| 2015 | $1,837 | $5,664 | $1,452 | $11,057 |
| 2014 | $1,776 | $8,496 | $2,178 | $6,318 |
Agents Affiliated with this Home
-

Seller's Agent in 2023
Bruce Robinson
Shoreline Realty
(843) 421-3212
12 in this area
118 Total Sales
-

Seller's Agent in 2017
Steve Geng
Exit Coastal Real Estate Pros
(843) 251-2326
4 in this area
39 Total Sales
-

Seller's Agent in 2012
Blake Sloan
Sloan Realty Group
(843) 213-1346
32 in this area
996 Total Sales
-
K
Buyer's Agent in 2012
Kathy Foxworth
Litus Properties/Residential
Map
Source: Coastal Carolinas Association of REALTORS®
MLS Number: 1619840
APN: 41805020026
- 2248 Beauclair Ct
- 4529 Weekly Dr
- 2214 Haworth Ct
- 4555 Weekly Dr
- 8029 Wacobee Dr
- 8013 Wacobee Dr
- 2450 Craven Dr
- 8010 Wacobee Dr
- 2170 Buxton Dr
- 1546 Villena Dr
- 7012 Edgemoor Ct Unit 1107 Newport
- 3925 Riley-Hampton Dr
- 324 Highfield Loop
- 9437 Carrington Dr
- 311 Highfield Loop
- 1106 Dowling St
- 832 Pembridge Ct
- 904 Kalmia Ct
- 1463 Villena Dr
- 1459 Villena Dr
