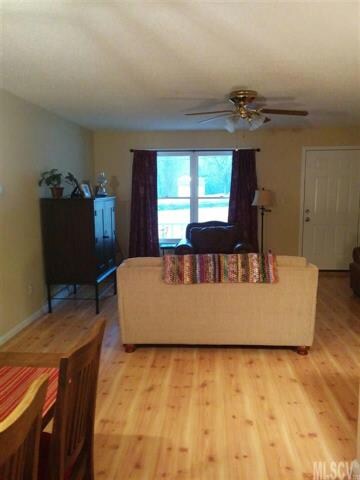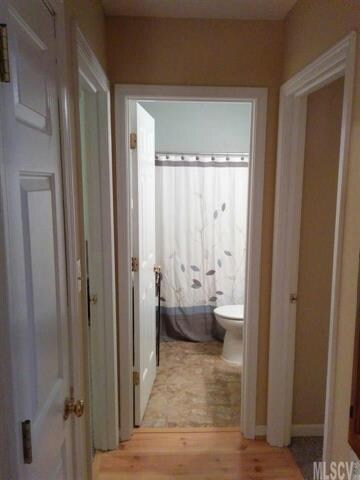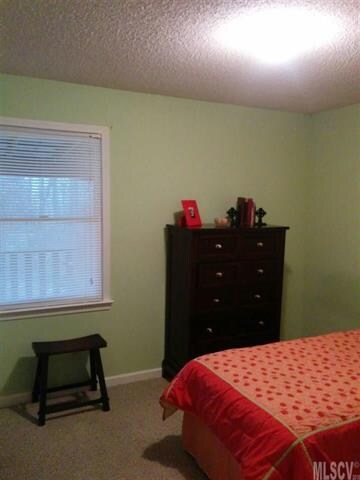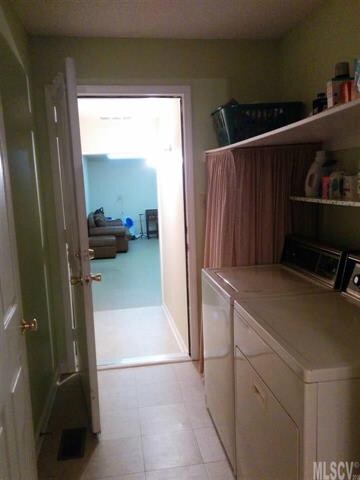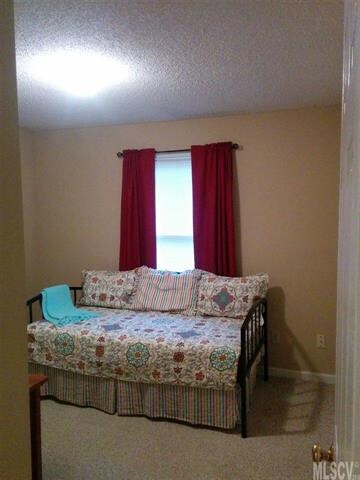
2240 Betts Ln Newton, NC 28658
Highlights
- Wood Flooring
- Attached Garage
- Level Lot
- Maiden Middle School Rated A-
About This Home
As of March 2023Enjoy Country Living in the City! Enter into the Open Concept Living Area and Dining Room. Large Master Bedroom with Bath, on the opposite side of the other Bedrooms & the Main Bath. Efficient Galley Kitchen with all appliances to remain. From here, the Laundry Room takes you to the Bonus Room and Attached Garage. Bonus Room is not heated, but has A/C. This space could be designated as Office/Workout/Play Room, ect... Attached Double Garage has storage space galore, and a separate outside entrance as well. The Large Covered Outside Deck, accessed by the French Doors in the Dining Room ( along with outside entry) , is perfect for enjoying the Great Outdoors, and offers another Living Area. LOVE the Porch Swing!! Country Feel to this Home, yet easy access to Shopping, Dining, Highways and much more.
Last Agent to Sell the Property
Realty Executives of Hickory License #289652 Listed on: 02/09/2018

Home Details
Home Type
- Single Family
Year Built
- Built in 1991
Parking
- Attached Garage
Home Design
- Vinyl Siding
Interior Spaces
- 2 Full Bathrooms
- Window Treatments
- Crawl Space
Flooring
- Wood
- Vinyl
Additional Features
- Level Lot
- Cable TV Available
Listing and Financial Details
- Assessor Parcel Number 362912756240
Ownership History
Purchase Details
Home Financials for this Owner
Home Financials are based on the most recent Mortgage that was taken out on this home.Purchase Details
Home Financials for this Owner
Home Financials are based on the most recent Mortgage that was taken out on this home.Purchase Details
Home Financials for this Owner
Home Financials are based on the most recent Mortgage that was taken out on this home.Purchase Details
Similar Homes in Newton, NC
Home Values in the Area
Average Home Value in this Area
Purchase History
| Date | Type | Sale Price | Title Company |
|---|---|---|---|
| Warranty Deed | $235,000 | -- | |
| Warranty Deed | $138,000 | None Available | |
| Warranty Deed | $115,000 | None Available | |
| Deed | $65,000 | -- |
Mortgage History
| Date | Status | Loan Amount | Loan Type |
|---|---|---|---|
| Open | $188,000 | New Conventional | |
| Previous Owner | $123,500 | New Conventional | |
| Previous Owner | $124,000 | New Conventional | |
| Previous Owner | $103,020 | FHA | |
| Previous Owner | $91,900 | Fannie Mae Freddie Mac | |
| Previous Owner | $17,200 | Credit Line Revolving |
Property History
| Date | Event | Price | Change | Sq Ft Price |
|---|---|---|---|---|
| 03/27/2023 03/27/23 | Sold | $235,000 | 0.0% | $205 / Sq Ft |
| 02/19/2023 02/19/23 | Pending | -- | -- | -- |
| 02/15/2023 02/15/23 | For Sale | $235,000 | +70.3% | $205 / Sq Ft |
| 03/23/2018 03/23/18 | Sold | $138,000 | +3.8% | $121 / Sq Ft |
| 02/10/2018 02/10/18 | Pending | -- | -- | -- |
| 02/09/2018 02/09/18 | For Sale | $132,900 | -- | $116 / Sq Ft |
Tax History Compared to Growth
Tax History
| Year | Tax Paid | Tax Assessment Tax Assessment Total Assessment is a certain percentage of the fair market value that is determined by local assessors to be the total taxable value of land and additions on the property. | Land | Improvement |
|---|---|---|---|---|
| 2024 | $948 | $223,400 | $11,800 | $211,600 |
| 2023 | $1,896 | $223,400 | $11,800 | $211,600 |
| 2022 | $1,473 | $132,100 | $11,800 | $120,300 |
| 2021 | $1,473 | $132,100 | $11,800 | $120,300 |
| 2020 | $1,473 | $132,100 | $11,800 | $120,300 |
| 2019 | $1,473 | $132,100 | $0 | $0 |
| 2018 | $1,289 | $115,600 | $11,600 | $104,000 |
| 2017 | $1,289 | $0 | $0 | $0 |
| 2016 | $1,289 | $0 | $0 | $0 |
| 2015 | $1,131 | $115,570 | $11,600 | $103,970 |
| 2014 | $1,131 | $112,000 | $11,600 | $100,400 |
Agents Affiliated with this Home
-
M
Seller's Agent in 2023
Michael McCracken
Osborne Real Estate Group LLC
(828) 310-6696
2 in this area
11 Total Sales
-
C
Buyer's Agent in 2023
Cheryl Obijiski
Realty Executives
(240) 222-2249
9 in this area
63 Total Sales
-

Seller's Agent in 2018
Vicki Vernon
Realty Executives
(828) 308-2798
1 in this area
31 Total Sales
-

Buyer's Agent in 2018
Jon Boyles
Boyles Realty Group
(828) 455-0761
12 in this area
115 Total Sales
Map
Source: Canopy MLS (Canopy Realtor® Association)
MLS Number: CAR9597732
APN: 3629127562400000
- 1350 Kensington Cir
- 1408 Kensington Cir
- 1166 Kensington Cir
- 2526 Ashford Dr
- 2625 Glenn St
- 2301 Willow Creek Dr
- 1185 Willow Creek Dr
- 2165 Peanuts Ln
- 1221 Willow Creek Dr
- 1496 Hardwood Cir
- 1276 Beechwood Dr
- 1619 Heron Ct
- 2056 Evergreen Dr
- 2028 Old Latter Rd
- 1050 Merrywood Dr
- 1793 Fairway Dr
- 1045 Long Dr
- 1031 Long Dr
- 000 Long Dr
- 1152 Long Dr

