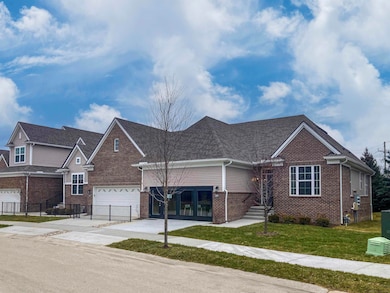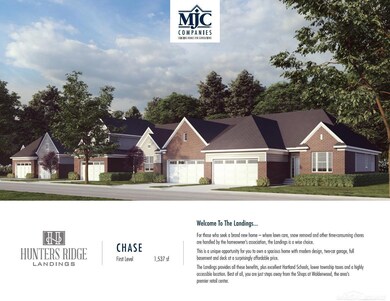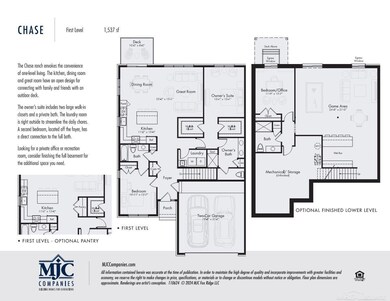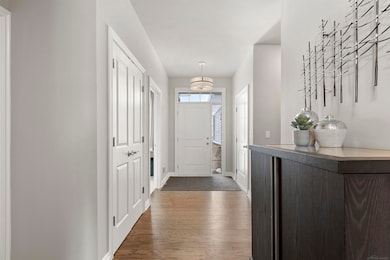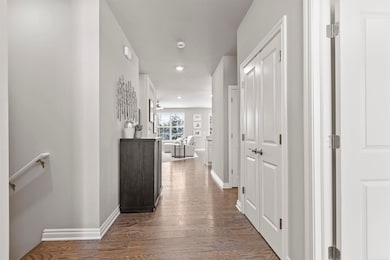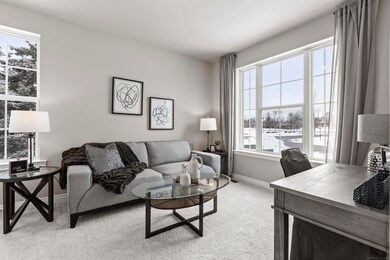2240 Chase Dr Unit 119 Hartland Township, MI 48843
Estimated payment $3,307/month
Highlights
- New Construction
- Cathedral Ceiling
- 2 Car Direct Access Garage
- Ranch Style House
- Great Room
- Walk-In Closet
About This Home
Welcome to Hunters Ridge! Beautiful new ranch condominium under construction in Hartland. The Chase--spacious condominium home with 2 bedrooms, 2 baths, large great room, dining area, kitchen, laundry and finished walk-out basement. Kitchen with oversized island, granite countertops, stainless steel GE range,dishwasher, disposal, microwave and granite snack bar. Owner's suite with walk-in closet and private bath. Second bedroom and bath. Sliding door off of the dining area leads to deck. Luxury vinyl floor in foyer. Three-piece rough plumbing in basement. High efficiency furnace and water heater. Programmable thermostat. Convenient access to US-23 and within walking distance to the Shops at Waldenwoods. Photos are of a similar unit. Equal Housing Opportunity. Newly listed/New build/PA accepted. Price may not reflect cost of all options purchased.
Property Details
Home Type
- Condominium
Year Built
- Built in 2024 | New Construction
HOA Fees
- $265 Monthly HOA Fees
Parking
- 2 Car Direct Access Garage
Home Design
- Ranch Style House
- Brick Exterior Construction
- Poured Concrete
- Vinyl Siding
Interior Spaces
- 1,537 Sq Ft Home
- Cathedral Ceiling
- Great Room
Kitchen
- Oven or Range
- Microwave
- Dishwasher
- Disposal
Bedrooms and Bathrooms
- 2 Bedrooms
- Walk-In Closet
- Bathroom on Main Level
- 2 Full Bathrooms
Finished Basement
- Walk-Out Basement
- Basement Fills Entire Space Under The House
Utilities
- Forced Air Heating and Cooling System
- Heating System Uses Natural Gas
- Gas Water Heater
- Internet Available
Listing and Financial Details
- Assessor Parcel Number 4708-21-306-119
Community Details
Overview
- Eric Mondrush HOA
- Hunters Ridge Subdivision
Pet Policy
- Pets Allowed
Map
Home Values in the Area
Average Home Value in this Area
Property History
| Date | Event | Price | List to Sale | Price per Sq Ft |
|---|---|---|---|---|
| 12/30/2024 12/30/24 | Pending | -- | -- | -- |
| 12/30/2024 12/30/24 | For Sale | $486,350 | -- | $316 / Sq Ft |
Source: Michigan Multiple Listing Service
MLS Number: 50163651
- 2264 Chase Dr Unit 114
- 2280 Chase Dr Unit 110
- 2260 Chase Dr Unit 115
- 2250 Chase Dr Unit 117
- 2249 Chase Dr Unit 108
- 2274 Chase Dr Unit 111
- 2221 Chase Dr Unit 103
- 2270 Chase Dr Unit 112
- 2245 Chase Dr Unit 107
- 9947 Ridge Run St Unit 89/9
- 9960 Ridge Run St
- 2233 Chase Dr Unit 105
- 10028 Ridge Run St Unit 10
- 2209 Chase Dr Unit 101
- 2215 Chase Dr Unit 102
- Beretta Loft Plan at Hunters Ridge - Condominiums
- Beretta Plan at Hunters Ridge - Condominiums
- Arrow Plan at Hunters Ridge - Condominiums
- Chase Plan at Hunters Ridge - Condominiums
- 9920 Crossview Trail Unit 89

