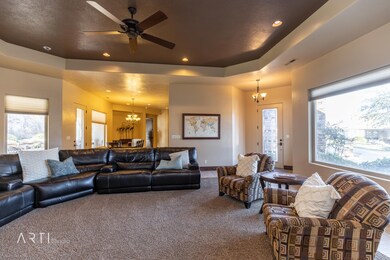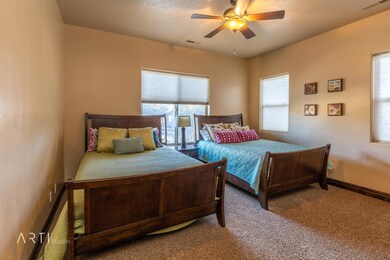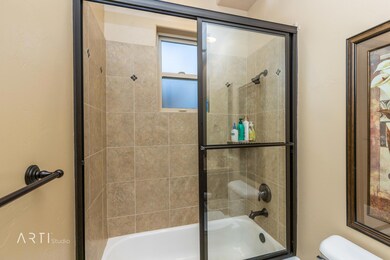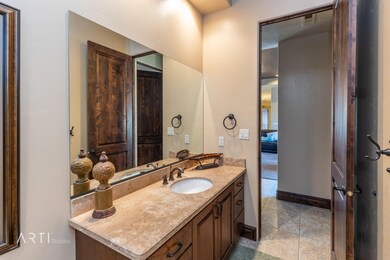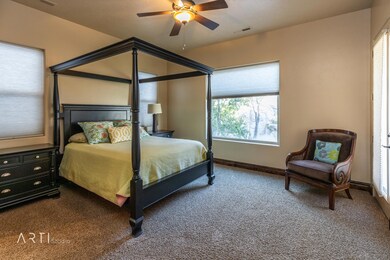
2240 E Cobalt Dr Saint George, UT 84790
Stone Cliff NeighborhoodHighlights
- Covered Patio or Porch
- Fireplace
- Double Pane Windows
- Crimson View Elementary School Rated A-
- 2 Car Attached Garage
- Landscaped
About This Home
As of February 2021Well kept home in the prestigious Stone Cliff gated community. This beautiful home has been used as a second home and is in
fantastic shape! With a very spacious kitchen and great room area with tons of space for entertaining family and friends. The
back yard also makes fantastic use of the space with beautiful landscaping and a large covered patio.
Last Agent to Sell the Property
Ray Cox
ERA BROKERS CONSOLIDATED License #5484885-SA00 Listed on: 01/27/2021
Last Buyer's Agent
Non Member
Non MLS Office
Home Details
Home Type
- Single Family
Est. Annual Taxes
- $4,561
Year Built
- Built in 2009
Lot Details
- 7,405 Sq Ft Lot
- Landscaped
- Sprinkler System
HOA Fees
- $340 Monthly HOA Fees
Parking
- 2 Car Attached Garage
Home Design
- Cabin
- Concrete Roof
- Stucco
- Stone
Interior Spaces
- 2,706 Sq Ft Home
- ENERGY STAR Qualified Ceiling Fan
- Ceiling Fan
- Fireplace
- Double Pane Windows
Kitchen
- Range Hood
- Microwave
- Dishwasher
- Disposal
Bedrooms and Bathrooms
- 3 Bedrooms
- 4 Full Bathrooms
Laundry
- Dryer
- Washer
Outdoor Features
- Covered Patio or Porch
Schools
- Crimson View Elementary School
- Crimson Cliffs Middle School
- Crimson Cliffs High School
Utilities
- Central Air
- Heating System Uses Gas
Community Details
- Association fees include clubhouse, lawn care, pool
- Stone Cliffs Subdivision
Listing and Financial Details
- Assessor Parcel Number SG-SCFT-4
Similar Homes in the area
Home Values in the Area
Average Home Value in this Area
Property History
| Date | Event | Price | Change | Sq Ft Price |
|---|---|---|---|---|
| 02/09/2021 02/09/21 | Sold | -- | -- | -- |
| 01/28/2021 01/28/21 | Pending | -- | -- | -- |
| 01/27/2021 01/27/21 | For Sale | $619,900 | +40.9% | $229 / Sq Ft |
| 07/02/2019 07/02/19 | Sold | -- | -- | -- |
| 05/28/2019 05/28/19 | Pending | -- | -- | -- |
| 03/22/2019 03/22/19 | For Sale | $439,900 | -- | $163 / Sq Ft |
Tax History Compared to Growth
Agents Affiliated with this Home
-
R
Seller's Agent in 2021
Ray Cox
ERA BROKERS CONSOLIDATED
-
N
Buyer's Agent in 2021
Non Member
Non MLS Office
-
C
Seller's Agent in 2019
Chris Warhurst
iPro Realty Network (St George)
Map
Source: Iron County Board of REALTORS®
MLS Number: 92499
- 1654 Stone Cliff Dr
- 2473 E Cobalt Dr
- 1640 S Agate Cir
- 2031 E Pinnacle Dr
- 2391 E 2220 S
- 2525 E 2150 S
- 0 E 2220 S Unit 25-263410
- 2040 S Pinnacle Cir
- 1991 S 2620 Cir E
- 2513 Sandatlas Cir
- 1557 Stone Cliff Dr
- 1557 Stone Cliff Dr
- 1648 S Quartz Dr
- 2596 E Flint St
- 2262 S 2100 E
- 2523 E Marble Dr
- 2278 S 2100 E
- 2294 S 2100 E
- 2031 E Cliff Point Dr
- 0 Shale Cir

