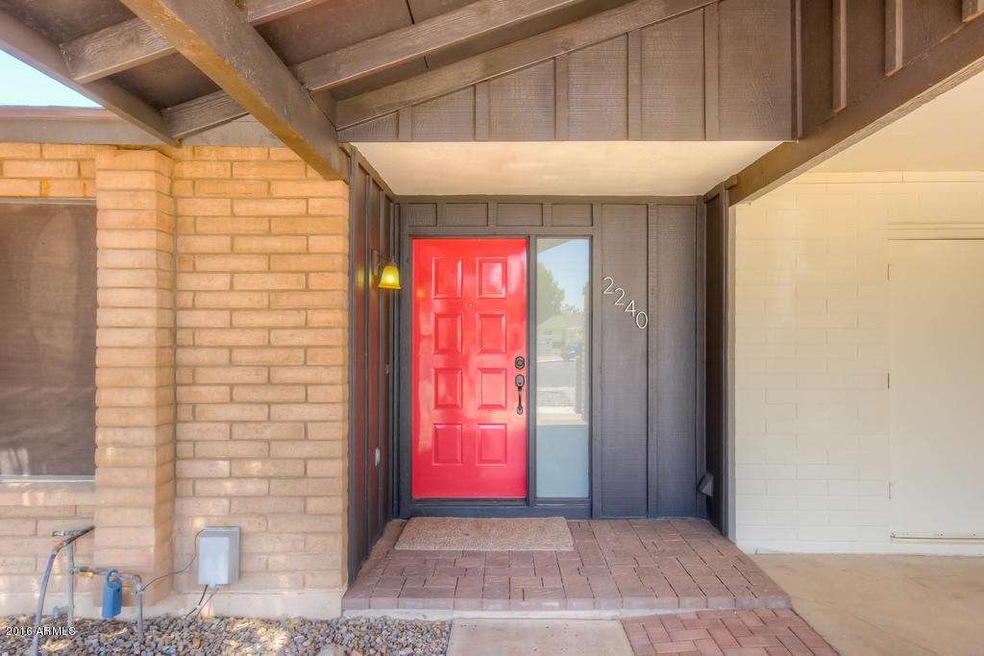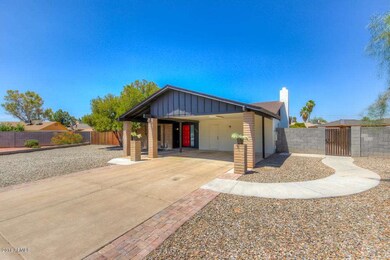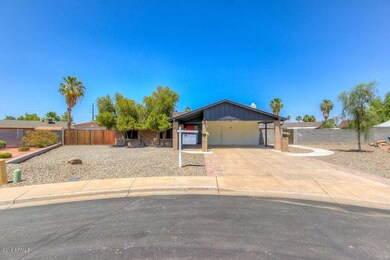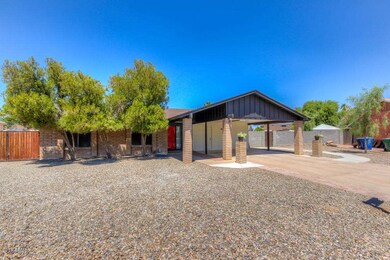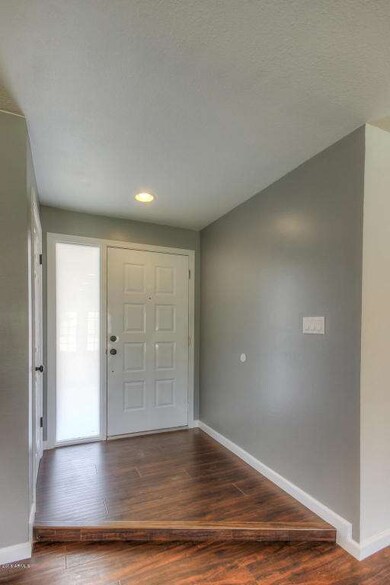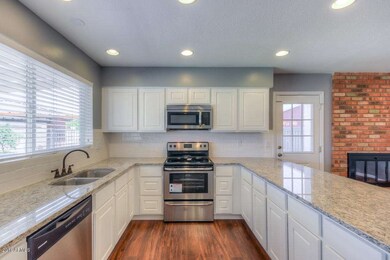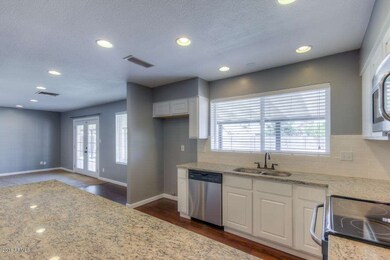
2240 E Garnet Ave Mesa, AZ 85204
Central Mesa NeighborhoodHighlights
- Private Pool
- 0.34 Acre Lot
- Granite Countertops
- Franklin at Brimhall Elementary School Rated A
- 1 Fireplace
- No HOA
About This Home
As of August 2021Location, Location, Location! Close to Schools, Shopping and US 60 Freeway. HUGE Cul-De-Sac lot is almost 1/3 of an acre with double RV gate, enormous covered patio, Fenced/Gated Pool, Ramada, Fire Pit, Workshop/Garage, raised garden beds and aviary/chicken coop. Open concept Kitchen and Bathrooms include brand new cabinets and granite countertops, tile flooring, backsplash and shower surrounds, and oil-rubbed bronze fixtures. Fruit trees include pomegranate, pecan, lemon, lime, peach, plum, navel and valencia orange. Pool pump replaced in 2014, HVAC replaced in 2015, and roof replaced in 2016. The photos don't do this property justice, see it in person before it's gone!
Last Agent to Sell the Property
Rae Bradshaw
My Home Group Real Estate License #SA659316000 Listed on: 06/09/2016

Last Buyer's Agent
Jason Mitchell
Jason Mitchell Real Estate License #SA575892000

Home Details
Home Type
- Single Family
Est. Annual Taxes
- $1,157
Year Built
- Built in 1983
Lot Details
- 0.34 Acre Lot
- Desert faces the front of the property
- Cul-De-Sac
- Block Wall Fence
Parking
- 2 Carport Spaces
Home Design
- Composition Roof
- Block Exterior
Interior Spaces
- 1,556 Sq Ft Home
- 1-Story Property
- 1 Fireplace
- Double Pane Windows
- Vinyl Clad Windows
- Solar Screens
Kitchen
- Eat-In Kitchen
- Breakfast Bar
- Built-In Microwave
- Granite Countertops
Flooring
- Carpet
- Laminate
- Tile
Bedrooms and Bathrooms
- 3 Bedrooms
- Remodeled Bathroom
- 2 Bathrooms
Outdoor Features
- Private Pool
- Patio
- Gazebo
- Outdoor Storage
Schools
- Robson Elementary School
- Gilbert Junior High School
- Mesa High School
Utilities
- Refrigerated Cooling System
- Heating Available
- High Speed Internet
- Cable TV Available
Community Details
- No Home Owners Association
- Association fees include no fees
- Built by Knoell Homes
- Knoell Mesa Unit 1 Lot 1 154 Subdivision
Listing and Financial Details
- Tax Lot 42
- Assessor Parcel Number 140-61-043
Ownership History
Purchase Details
Home Financials for this Owner
Home Financials are based on the most recent Mortgage that was taken out on this home.Purchase Details
Home Financials for this Owner
Home Financials are based on the most recent Mortgage that was taken out on this home.Purchase Details
Home Financials for this Owner
Home Financials are based on the most recent Mortgage that was taken out on this home.Purchase Details
Similar Homes in Mesa, AZ
Home Values in the Area
Average Home Value in this Area
Purchase History
| Date | Type | Sale Price | Title Company |
|---|---|---|---|
| Warranty Deed | $490,000 | None Available | |
| Warranty Deed | $256,000 | Grand Canyon Title Agency | |
| Warranty Deed | $133,000 | Security Title Agency | |
| Cash Sale Deed | $230,000 | Capital Title Agency Inc |
Mortgage History
| Date | Status | Loan Amount | Loan Type |
|---|---|---|---|
| Open | $392,000 | New Conventional | |
| Previous Owner | $252,126 | New Conventional | |
| Previous Owner | $230,375 | New Conventional | |
| Previous Owner | $130,450 | New Conventional | |
| Previous Owner | $131,232 | FHA |
Property History
| Date | Event | Price | Change | Sq Ft Price |
|---|---|---|---|---|
| 05/23/2023 05/23/23 | Off Market | $490,000 | -- | -- |
| 08/31/2021 08/31/21 | Sold | $490,000 | +2.1% | $298 / Sq Ft |
| 07/29/2021 07/29/21 | Price Changed | $480,000 | -2.0% | $292 / Sq Ft |
| 06/25/2021 06/25/21 | For Sale | $490,000 | +91.4% | $298 / Sq Ft |
| 07/21/2016 07/21/16 | Sold | $256,000 | -5.2% | $165 / Sq Ft |
| 06/09/2016 06/09/16 | For Sale | $269,900 | -- | $173 / Sq Ft |
Tax History Compared to Growth
Tax History
| Year | Tax Paid | Tax Assessment Tax Assessment Total Assessment is a certain percentage of the fair market value that is determined by local assessors to be the total taxable value of land and additions on the property. | Land | Improvement |
|---|---|---|---|---|
| 2025 | $1,452 | $17,497 | -- | -- |
| 2024 | $1,469 | $16,664 | -- | -- |
| 2023 | $1,469 | $32,800 | $6,560 | $26,240 |
| 2022 | $1,437 | $25,560 | $5,110 | $20,450 |
| 2021 | $1,476 | $24,600 | $4,920 | $19,680 |
| 2020 | $1,456 | $23,080 | $4,610 | $18,470 |
| 2019 | $1,349 | $20,800 | $4,160 | $16,640 |
| 2018 | $1,288 | $19,010 | $3,800 | $15,210 |
| 2017 | $1,248 | $17,260 | $3,450 | $13,810 |
| 2016 | $1,225 | $16,650 | $3,330 | $13,320 |
| 2015 | $1,157 | $15,750 | $3,150 | $12,600 |
Agents Affiliated with this Home
-

Seller's Agent in 2021
Claire Gladstein
Jason Mitchell Real Estate
(602) 373-6287
2 in this area
165 Total Sales
-
J
Seller Co-Listing Agent in 2021
Jason Mitchell
Jason Mitchell Real Estate
-
R
Buyer's Agent in 2021
Rainie Collins
Aeris House Properties, LLC
(208) 410-2326
1 in this area
22 Total Sales
-
R
Seller's Agent in 2016
Rae Bradshaw
My Home Group
Map
Source: Arizona Regional Multiple Listing Service (ARMLS)
MLS Number: 5455001
APN: 140-61-043
- 2205 E Garnet Ave
- 2154 E Forge Ave
- 2409 E Hampton Ave
- 2435 E Harmony Ave
- 2565 E Southern Ave Unit 90
- 2565 E Southern Ave Unit 83
- 2565 E Southern Ave Unit 130
- 2447 E Holmes Ave
- 1933 E Emerald Ave
- 1927 E Hampton Ave Unit 260
- 1927 E Hampton Ave Unit 208
- 1927 E Hampton Ave Unit 204
- 1845 E Hampton Ave
- 908 S Kachina
- 1632 S Gaylord
- 1018 S Toltec
- 742 S Rose
- 1913 E 8th Ave
- 2348 E Diamond Ave
- 2164 E Jerome Ave
