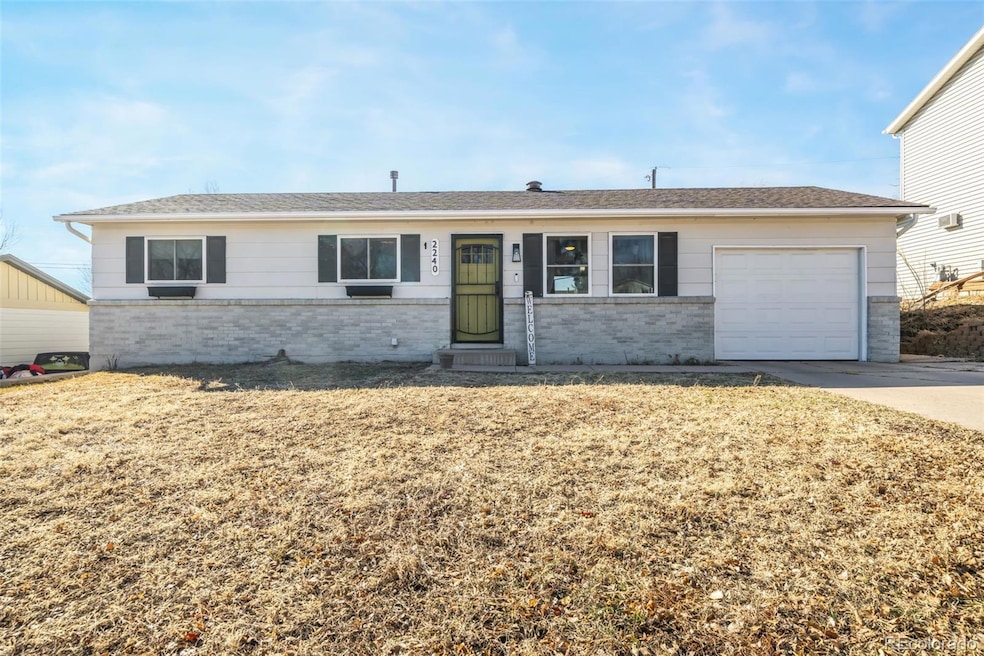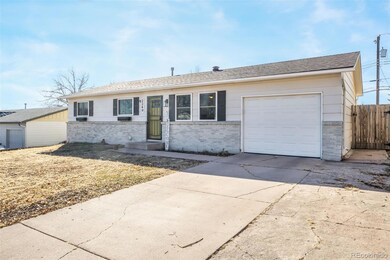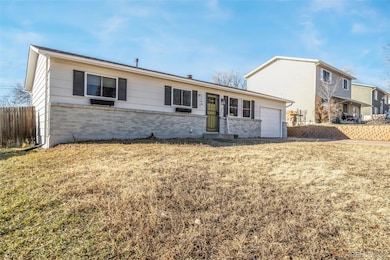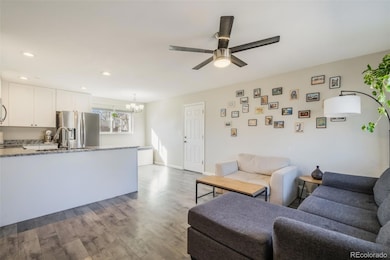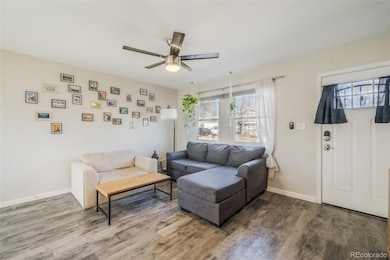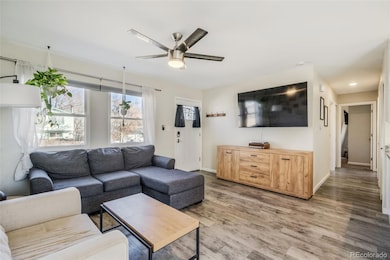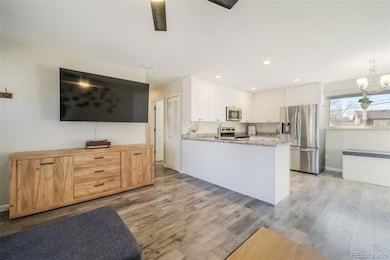
2240 Flintwood Dr Colorado Springs, CO 80910
Pikes Peak Park NeighborhoodEstimated payment $1,653/month
Highlights
- Popular Property
- Private Yard
- 1 Car Attached Garage
- Granite Countertops
- No HOA
- Double Pane Windows
About This Home
Welcome to this delightful 3-bedroom, 1-bathroom ranch-style home, where classic charm meets modern convenience. Step inside to find a beautifully updated kitchen featuring sleek granite countertops, stainless steel appliances, and 42-inch shaker-style cabinets that offer ample storage. The open and airy layout is complemented by durable laminate flooring and contemporary light fixtures throughout, creating a cohesive and inviting atmosphere. Outside, the generously sized backyard is perfect for entertaining, gardening, or simply enjoying the outdoors. Two spacious sheds provide plenty of storage for tools, hobbies, or outdoor gear. Yes you can even have chickens! This property also includes an environmentally friendly solar panel system, with an affordable lease that must be assumed — keeping monthly energy costs low. Conveniently located near shopping, dining, and schools, this home is move-in ready and waiting for you to make it your own. Don’t miss the opportunity to enjoy the best of both indoor comfort and outdoor space. Schedule your showing today!
Listing Agent
eXp Realty, LLC Brokerage Email: AFHOMES@YAHOO.COM,719-425-5020 License #100039105 Listed on: 09/17/2025

Co-Listing Agent
eXp Realty, LLC Brokerage Email: AFHOMES@YAHOO.COM,719-425-5020 License #100052815
Home Details
Home Type
- Single Family
Est. Annual Taxes
- $869
Year Built
- Built in 1970
Lot Details
- 6,500 Sq Ft Lot
- Partially Fenced Property
- Level Lot
- Private Yard
- Property is zoned R1-6 AO
Parking
- 1 Car Attached Garage
Home Design
- Slab Foundation
- Frame Construction
- Composition Roof
- Wood Siding
Interior Spaces
- 931 Sq Ft Home
- 1-Story Property
- Ceiling Fan
- Double Pane Windows
- Living Room
- Crawl Space
Kitchen
- Oven
- Microwave
- Dishwasher
- Granite Countertops
- Disposal
Flooring
- Carpet
- Laminate
- Tile
Bedrooms and Bathrooms
- 3 Main Level Bedrooms
- Walk-In Closet
- 1 Full Bathroom
Laundry
- Laundry in unit
- Dryer
- Washer
Home Security
- Carbon Monoxide Detectors
- Fire and Smoke Detector
Eco-Friendly Details
- Solar Heating System
- Heating system powered by active solar
Outdoor Features
- Patio
Schools
- Centennial Elementary School
- Carmel Middle School
- Sierra High School
Utilities
- No Cooling
- Forced Air Heating System
- Natural Gas Connected
- Septic Tank
- Cable TV Available
Community Details
- No Home Owners Association
- Pikes Peak Park Subdivision
Listing and Financial Details
- Exclusions: Sellers Personal Property
- Assessor Parcel Number 64274-09-011
Map
Home Values in the Area
Average Home Value in this Area
Tax History
| Year | Tax Paid | Tax Assessment Tax Assessment Total Assessment is a certain percentage of the fair market value that is determined by local assessors to be the total taxable value of land and additions on the property. | Land | Improvement |
|---|---|---|---|---|
| 2025 | $1,127 | $22,790 | -- | -- |
| 2024 | $869 | $23,230 | $3,570 | $19,660 |
| 2023 | $869 | $23,230 | $3,570 | $19,660 |
| 2022 | $900 | $16,690 | $2,780 | $13,910 |
| 2021 | $961 | $17,170 | $2,860 | $14,310 |
| 2020 | $746 | $11,450 | $2,150 | $9,300 |
| 2019 | $723 | $11,450 | $2,150 | $9,300 |
| 2018 | $579 | $8,820 | $1,620 | $7,200 |
| 2017 | $442 | $8,820 | $1,620 | $7,200 |
| 2016 | $452 | $8,460 | $1,670 | $6,790 |
| 2015 | $451 | $8,460 | $1,670 | $6,790 |
| 2014 | $406 | $7,520 | $1,670 | $5,850 |
Property History
| Date | Event | Price | List to Sale | Price per Sq Ft | Prior Sale |
|---|---|---|---|---|---|
| 11/17/2025 11/17/25 | Price Changed | $299,900 | -7.7% | $322 / Sq Ft | |
| 09/17/2025 09/17/25 | Price Changed | $325,000 | -1.5% | $349 / Sq Ft | |
| 09/17/2025 09/17/25 | For Sale | $330,000 | +1.5% | $354 / Sq Ft | |
| 10/12/2023 10/12/23 | Sold | -- | -- | -- | View Prior Sale |
| 09/06/2023 09/06/23 | Off Market | $325,000 | -- | -- | |
| 08/17/2023 08/17/23 | Price Changed | $325,000 | -4.4% | $349 / Sq Ft | |
| 08/10/2023 08/10/23 | For Sale | $340,000 | -- | $365 / Sq Ft |
Purchase History
| Date | Type | Sale Price | Title Company |
|---|---|---|---|
| Warranty Deed | $330,000 | Stewart Title | |
| Warranty Deed | $340,000 | Empire Title Co Springs Llc | |
| Special Warranty Deed | $237,600 | Fidelity National Title | |
| Foreclosure Deed | -- | None Available | |
| Interfamily Deed Transfer | -- | None Available | |
| Interfamily Deed Transfer | -- | None Available | |
| Warranty Deed | $102,000 | Security Title | |
| Interfamily Deed Transfer | -- | -- | |
| Interfamily Deed Transfer | -- | -- | |
| Warranty Deed | $65,950 | -- | |
| Trustee Deed | $57,270 | -- | |
| Interfamily Deed Transfer | -- | -- | |
| Deed | $54,000 | -- | |
| Deed | $54,000 | -- | |
| Deed | -- | -- | |
| Deed | -- | -- | |
| Deed | -- | -- | |
| Deed | -- | -- |
Mortgage History
| Date | Status | Loan Amount | Loan Type |
|---|---|---|---|
| Open | $337,095 | VA | |
| Previous Owner | $268,000 | New Conventional | |
| Previous Owner | $188,000 | New Conventional | |
| Previous Owner | $92,684 | FHA | |
| Previous Owner | $59,355 | Seller Take Back | |
| Previous Owner | $15,000 | No Value Available |
About the Listing Agent

I'm an expert real estate agent with Fletcher Team & Associates, Brokered by eXp Realty, LLC in Colorado Springs, CO and the nearby area, providing home-buyers and sellers with professional, responsive and attentive real estate services. Want an agent who'll really listen to what you want in a home? Need an agent who knows how to effectively market your home so it sells? Give me a call! I'm eager to help and would love to talk to you.
Aimee's Other Listings
Source: REcolorado®
MLS Number: 4075569
APN: 64274-09-011
- 2255 Pepperwood Dr
- 2250 Pepperwood Dr
- 2150 Pepperwood Dr
- 2114 Pepperwood Dr
- 2184 Whitewood Dr
- 2236 Fernwood Dr
- 2123 Fernwood Dr
- 3555 Rosette Grove
- 3575 Rosette Grove
- 3545 Rosette Grove
- 1970 Dawkins View
- 2329 Lexus Dr
- 1968 Peralta Point
- 2068 Fernwood Dr
- 2315 Sonoma Dr
- 1998 Ventura Dr
- 1915 Ventura Dr
- 2461 Lexus Dr
- 2123 Kodiak Dr
- 1866 Zebulon Dr
- 2129 Delta Dr
- 1854 Zebulon Dr
- 2715 Bentley Point
- 1567 S Chelton Rd
- 1960 S Chelton Rd
- 3645 Verde Dr
- 2010 Carmel Dr
- 1609 Zebulon Dr
- 4321 Hawks Lookout Ln Unit 4
- 4321 Hawks Lookout Ln
- 1810 Kaleidos View
- 1465 Alvarado Dr
- 2115 Bainbridge Rd
- 2335 Coralbell Grove
- 2713 Arlington Dr
- 1630 Shasta Dr Unit 5
- 1630 Shasta Dr
- 1548 Glacier Dr
- 3349 E Fountain Blvd
- 4504 Barkman Cir
