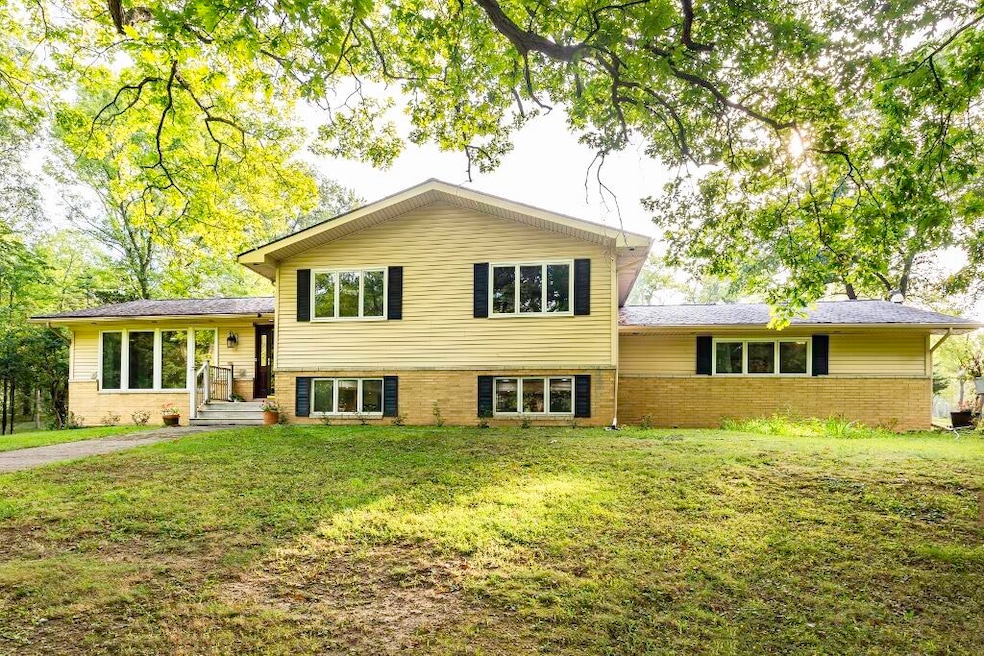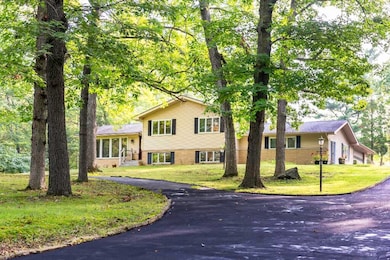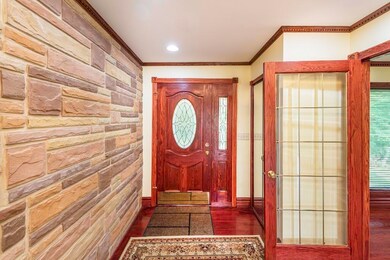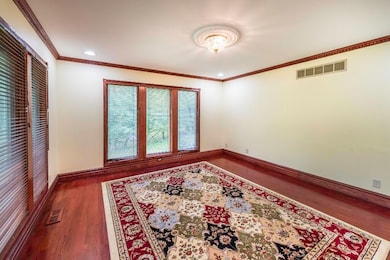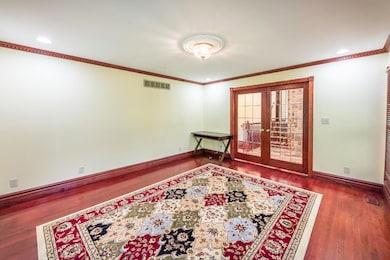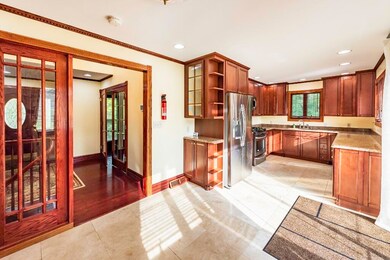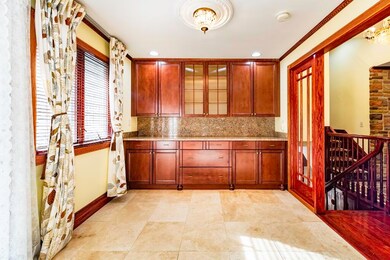2240 Gale Rd Ann Arbor, MI 48105
King NeighborhoodHighlights
- Golf Course Community
- 2.51 Acre Lot
- Wood Flooring
- Martin Luther King Elementary School Rated A
- Deck
- Bonus Room
About This Home
Settle into this charming villa-style home on over 2 1/2 acres and enjoy a prime location overlooking Radrick Farms Golf Course near Geddes Glen and Matthaei Farm! A circular drive welcomes you under mature oak trees, and large windows throughout the home bring the surrounding nature in to you. This home is perfect for larger or multi-genrational families with a secluded suite with bedroom, full bathroom, its own basic kitchen, and its own laundry facilities through the lower-level family room off the main living space. Entry level features a formal living room, dining room, or study with leaded glass French doors and expansive eat-in kitchen with cherry cabinets, granite counters, and stainless-steel appliances. Watch deer, turkey, and other wildlife from two huge decks. Upper level offers three bright bedrooms with ample closet space sharing two full bathrooms, including the primary with its own deck. The lower level begins with a spacious family room with gas fireplace with granite hearth and slider to patio. The finished basement provides a nonconforming bedroom, full bath, and second laundry room. Plenty of additional space for office, game room, or guests. Enjoy easy access to US-23, a short walk to Parker Mill County Park and Gallop Park, and highly-regarded King Elementary School! Available immediately. Minimum lease term of one year. Cats and small pets permitted with approval. Cleaning fee of $350. Tenants are required to sign up and pay for a DTE Home Protection Plan for maintenance of the appliances and home systems as part of the lease agreement.
Home Details
Home Type
- Single Family
Est. Annual Taxes
- $5,403
Year Built
- Built in 1965
Lot Details
- 2.51 Acre Lot
Parking
- 2 Car Attached Garage
- Side Facing Garage
- Garage Door Opener
- Off-Street Parking
Home Design
- Slab Foundation
Interior Spaces
- 2,385 Sq Ft Home
- 3-Story Property
- Ceiling Fan
- Fireplace
- Family Room
- Living Room
- Dining Area
- Bonus Room
- Basement
Kitchen
- Gas Range
- Microwave
- Dishwasher
- Disposal
Flooring
- Wood
- Stone
Bedrooms and Bathrooms
- 4 Bedrooms
- 4 Full Bathrooms
Laundry
- Laundry Room
- Laundry on lower level
- Dryer
- Washer
- Sink Near Laundry
Outdoor Features
- Deck
- Patio
- Porch
Schools
- Martin Luther King Elementary School
- Clague Middle School
- Huron High School
Utilities
- Forced Air Heating and Cooling System
- Heating System Uses Natural Gas
- Water Softener
- Cable TV Available
Listing and Financial Details
- Property Available on 4/29/25
- Tenant pays for cable/satellite, electric, heat, housekeeping, internet access, lawn/yard care, linens, phone, trash, wifi
- The owner pays for sewer, taxes, water
Community Details
Amenities
- Laundry Facilities
Recreation
- Golf Course Community
Pet Policy
- Cats Allowed
Map
Source: MichRIC
MLS Number: 25018316
APN: 10-30-400-006
- 2417 Highland Dr
- 6060 Vreeland Rd
- 4274 Hillside Dr Unit 41
- 2891 Gale Rd
- 1481 E Chateau Vert St
- 5900 Cherry Hill Rd
- 6111 Indian Hills Dr
- 6100 Indian Hills Dr
- 5980 Cherry Hill Rd
- 1090 Greenhills Dr
- 3949 Waldenwood Dr
- 7360 Geddes Rd
- 3620 Charter Place
- 334 Sumac Ln
- 3600 Windemere Dr
- 2564 Collegewood St
- 2600 Collegewood St
- 3595 E Huron River Dr
- 7444 Abigail Dr
- 3636 Riverside Dr
- 459 Village Green Blvd
- 1450 Chestnut Dr
- 2973 W Clark Rd
- 4870 W Clark Rd
- 2020 Arbor Cir E
- 2224 Golfside Rd
- 3925 Waldenwood Dr
- 945 W Clark Rd
- 1420 Gregory St
- 845 W Clark Rd
- 2592 Eagles Cir Unit 4
- 2396 Quarterback Ct Unit 4
- 3531 Windemere Dr
- 799 Green Rd
- 5164 Plymouth Rd
- 1478 Kingwood St
- 3427 E Dobson Place
- 1266 Leforge Rd
- 2756 Golfside Dr
- 1926 Washtenaw Ave
