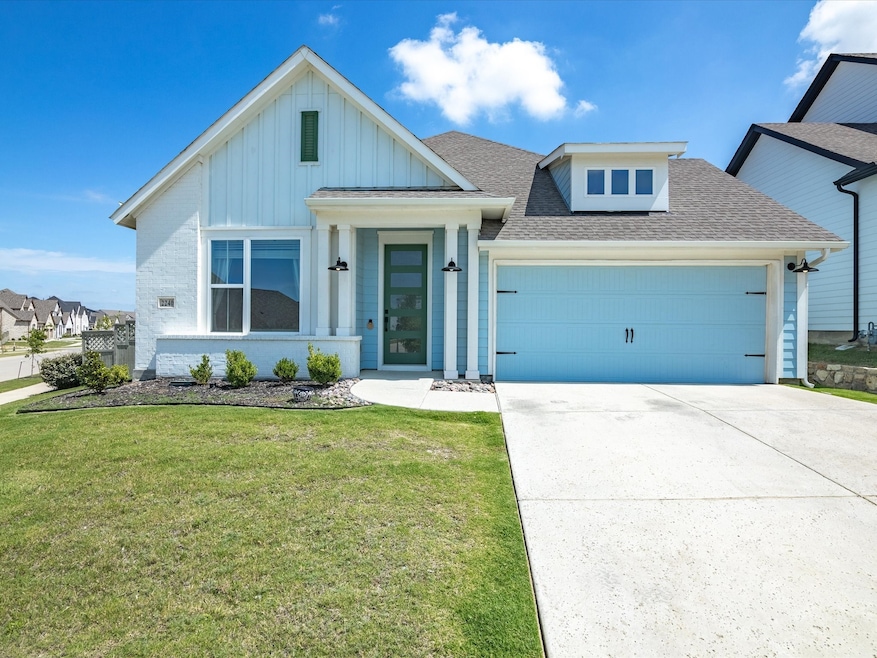
2240 Lazy Dog Ln Northlake, TX 76247
Estimated payment $3,677/month
Highlights
- Fitness Center
- Open Floorplan
- Corner Lot
- Fishing
- Community Lake
- Granite Countertops
About This Home
$10k SELLER CONCESSION AVAILABLE for Closing Cost Assistance! This beautifully crafted modern farmhouse situated on a desirable corner lot in the vibrant master-planned community of Pecan Square in Northlake. Built by nationally recognized builder David Weekley Homes, this thoughtfully designed residence features multiple living areas plus a flexible bonus room that can be used as a game room, media lounge, sitting room or additional living space. The open-concept layout offers a seamless flow between the kitchen, dining, and living areas—perfect for both daily living and entertaining.
At the center of the home, the chef-inspired kitchen stands out with stylish white Cafe-brand appliances, sleek surfaces, and generous prep space, making it equally suited for quick meals or hosting guests. The spacious backyard offers a quiet escape with plenty of room to relax!
Conveniently located just a short distance to the nearby Johnie Daniel Elementary School and community pickleball courts, this home also offers access to a wide range of amenities exclusive to Pecan Square residents. These include multiple resort-style swimming pools, a fully equipped fitness center, scenic parks, stocked fishing ponds, and miles of trails to explore. The community also features a striking central clubhouse that hosts events, activities, and game-day gatherings. With a flexible floor plan, upscale finishes, and access to outstanding amenities, this home offers an exceptional blend of comfort, style, and community living.
Listing Agent
Keller Williams Realty Brokerage Phone: 817-946-9789 License #0658634 Listed on: 06/29/2025

Open House Schedule
-
Saturday, August 30, 202511:00 am to 2:00 pm8/30/2025 11:00:00 AM +00:008/30/2025 2:00:00 PM +00:00Add to Calendar
Home Details
Home Type
- Single Family
Est. Annual Taxes
- $11,520
Year Built
- Built in 2022
Lot Details
- 8,886 Sq Ft Lot
- Wood Fence
- Landscaped
- Corner Lot
- Level Lot
- Sprinkler System
- Private Yard
- Back Yard
HOA Fees
- $188 Monthly HOA Fees
Parking
- 2 Car Attached Garage
- Inside Entrance
- Front Facing Garage
- Garage Door Opener
- Driveway
- Additional Parking
- On-Street Parking
Home Design
- Slab Foundation
- Shingle Roof
Interior Spaces
- 2,152 Sq Ft Home
- 1-Story Property
- Open Floorplan
- Ceiling Fan
- Window Treatments
- Family Room with Fireplace
- Washer and Electric Dryer Hookup
Kitchen
- Eat-In Kitchen
- Convection Oven
- Gas Cooktop
- Microwave
- Dishwasher
- Kitchen Island
- Granite Countertops
- Disposal
Flooring
- Carpet
- Tile
- Luxury Vinyl Plank Tile
Bedrooms and Bathrooms
- 3 Bedrooms
- Walk-In Closet
- 2 Full Bathrooms
- Double Vanity
Outdoor Features
- Covered Patio or Porch
Schools
- Johnie Daniel Elementary School
- Byron Nelson High School
Utilities
- Central Heating and Cooling System
- Underground Utilities
- High Speed Internet
- Phone Available
- Cable TV Available
Listing and Financial Details
- Legal Lot and Block 21 / 2R
- Assessor Parcel Number R974281
Community Details
Overview
- Association fees include all facilities, management, internet, ground maintenance, maintenance structure
- First Residential Association
- Pecan Square Subdivision
- Community Lake
Recreation
- Community Playground
- Fitness Center
- Community Pool
- Fishing
- Park
Map
Home Values in the Area
Average Home Value in this Area
Tax History
| Year | Tax Paid | Tax Assessment Tax Assessment Total Assessment is a certain percentage of the fair market value that is determined by local assessors to be the total taxable value of land and additions on the property. | Land | Improvement |
|---|---|---|---|---|
| 2025 | $10,593 | $535,649 | $122,877 | $449,786 |
| 2024 | $10,593 | $486,954 | $122,877 | $364,077 |
| 2023 | $10,088 | $486,226 | $122,877 | $363,349 |
| 2022 | $1,386 | $73,726 | $73,726 | $0 |
| 2021 | $387 | $18,550 | $18,550 | $0 |
Property History
| Date | Event | Price | Change | Sq Ft Price |
|---|---|---|---|---|
| 08/27/2025 08/27/25 | For Rent | $3,500 | 0.0% | -- |
| 08/08/2025 08/08/25 | Price Changed | $465,000 | -2.1% | $216 / Sq Ft |
| 07/03/2025 07/03/25 | For Sale | $475,000 | -- | $221 / Sq Ft |
About the Listing Agent

The Gatsby Group is here to provide a concierge level of service to all of their clients in the DFW and surrounding areas. They are a team of agents who specialize in listing, buying, and investment homes. They believe in God, family, business, and treating their clients as their family. The Gatsby Group’s goal is to help clients build wealth through Real Estate.
Billy's Other Listings
Source: North Texas Real Estate Information Systems (NTREIS)
MLS Number: 20984568
APN: R974281
- 2232 Autrey Ln
- 2316 Lazy Dog Ln
- 2233 Pika Rd
- 2329 Autry Ln
- 2212 Pika Rd
- 409 Horizon Way
- 2208 Pika Rd
- 2240 Meander Way
- 2341 Cobbler St
- 2232 Meander Way
- 2426 Autry Ln
- 2308 Stella Ln
- 2249 Roaming Trail
- 1800 Tye St
- 2420 Stella Ln
- 2100 Roaming Trail
- 2213 Stella Ln
- 604 Swift St
- 2205 Stella Ln
- 2500 Roaming Trail
- 2252 Pika Rd
- 2408 Cobbler St
- 2308 Stella Ln
- 2441 Lazy Dog Ln
- 2521 Cobbler St
- 2309 Shorthorn Dr
- 916 Pearl Place
- 112 Bluebird Way
- 2532 Candle Ln
- 2412 Rooster Ln
- 2417 Rooster Ln
- 2420 Coyote Way
- 616 Gannet Trail
- 1724 Heron Way
- 1316 Starling St
- 1413 Horizon Way
- 2309 Jack Rabbit Way
- 1925 Homestead Way
- 2901 Little Wonder Ln
- 1605 Camp Ct






