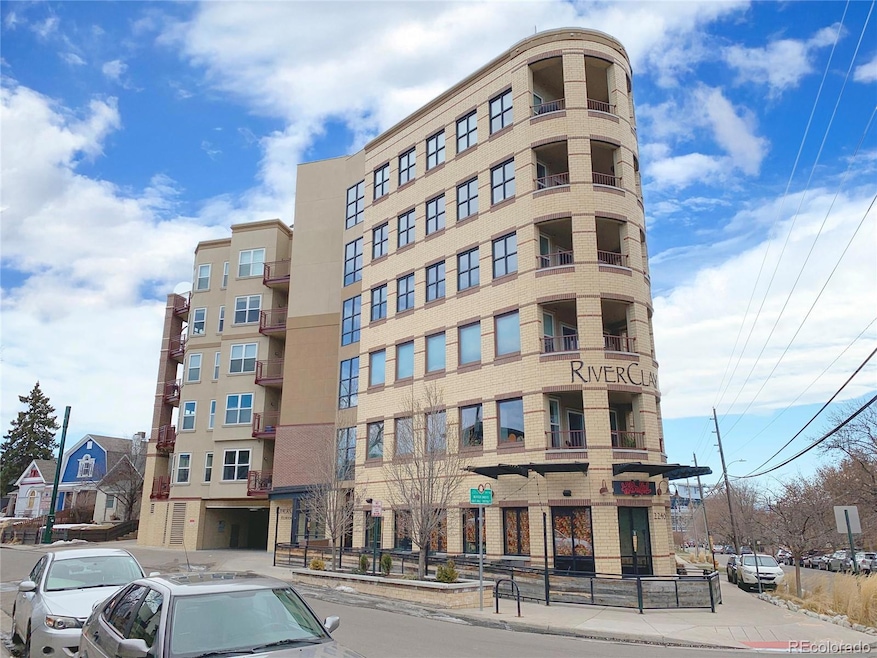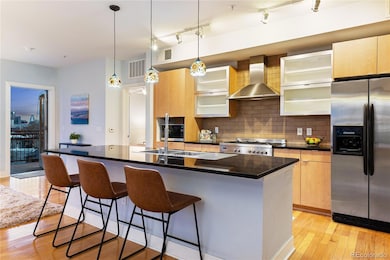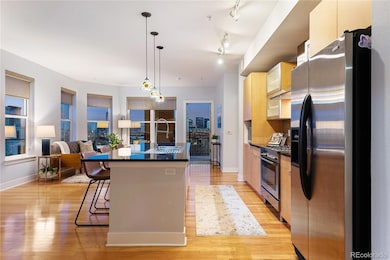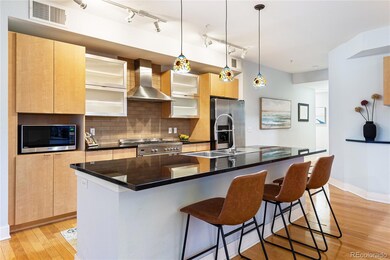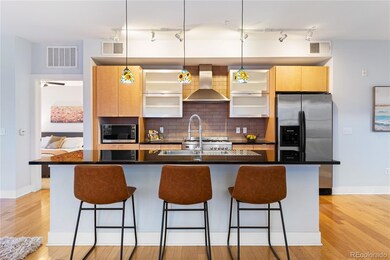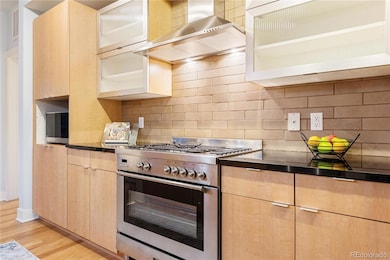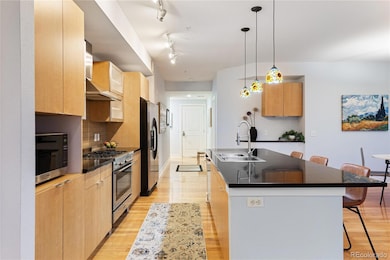RiverClay Condos 2240 N Clay St Unit 501 Floor 5 Denver, CO 80211
Jefferson Park NeighborhoodEstimated payment $4,035/month
Highlights
- Fitness Center
- Contemporary Architecture
- End Unit
- City View
- Wood Flooring
- 3-minute walk to Jefferson Park
About This Home
Welcome to an exceptional 2-bed, 2-bath corner condo on the 5th floor of the Riverclay building in Denver’s vibrant Jefferson Park. This unit boasts panoramic north and east-facing windows that frame breathtaking city views. Inside, you'll find an open-concept living area with wood floors, a well-equipped kitchen with European-style frameless cabinets, granite counters, and stainless steel appliances. A spacious, east-facing balcony is perfect for relaxing and enjoying the expansive city views. The primary bedroom offers a serene retreat with an en-suite 5-piece bath complete with a soaking tub, while the second bedroom features its own patio—ideal for morning coffee or a home office. The second bedroom (conforming) has its own private, north-facing balcony. Deeded parking space and storage in the garage. The building amenities include a fitness center, secured parking, and LEED-certified energy efficiency. With Jefferson Park, restaurants, coffee shops and top Denver attractions just steps away, this condo delivers the ultimate urban lifestyle.
Listing Agent
Compass - Denver Brokerage Email: spencer.barron@compass.com,303-250-7111 License #40043785 Listed on: 03/15/2025

Property Details
Home Type
- Condominium
Est. Annual Taxes
- $3,359
Year Built
- Built in 2007
Lot Details
- End Unit
- 1 Common Wall
HOA Fees
- $530 Monthly HOA Fees
Parking
- 1 Car Garage
- Heated Garage
- Insulated Garage
- Secured Garage or Parking
Home Design
- Contemporary Architecture
- Entry on the 5th floor
- Brick Exterior Construction
- Rolled or Hot Mop Roof
- Stucco
Interior Spaces
- 1,209 Sq Ft Home
- 1-Story Property
- Ceiling Fan
- Window Treatments
- Living Room
- Dining Room
- Outdoor Smart Camera
Kitchen
- Oven
- Range with Range Hood
- Dishwasher
- Kitchen Island
- Granite Countertops
- Disposal
Flooring
- Wood
- Tile
Bedrooms and Bathrooms
- 2 Main Level Bedrooms
- 2 Full Bathrooms
Laundry
- Laundry closet
- Dryer
- Washer
Outdoor Features
- Covered Patio or Porch
Schools
- Brown Elementary School
- Strive Lake Middle School
- North High School
Utilities
- Forced Air Heating and Cooling System
- Natural Gas Connected
- Cable TV Available
Additional Features
- Accessible Approach with Ramp
- Smoke Free Home
Listing and Financial Details
- Assessor Parcel Number 2321-26-103
Community Details
Overview
- Association fees include insurance, ground maintenance, maintenance structure, recycling, sewer, snow removal, trash, water
- Riverclay Home Owners Association, Phone Number (303) 832-2971
- Mid-Rise Condominium
- Riverclay Condos Community
- Jefferson Park Subdivision
- Community Parking
Amenities
- Bike Room
Recreation
Pet Policy
- Dogs and Cats Allowed
Security
- Controlled Access
- Carbon Monoxide Detectors
- Fire and Smoke Detector
Map
About RiverClay Condos
Home Values in the Area
Average Home Value in this Area
Tax History
| Year | Tax Paid | Tax Assessment Tax Assessment Total Assessment is a certain percentage of the fair market value that is determined by local assessors to be the total taxable value of land and additions on the property. | Land | Improvement |
|---|---|---|---|---|
| 2024 | $3,433 | $43,350 | $2,690 | $40,660 |
| 2023 | $3,359 | $43,350 | $2,690 | $40,660 |
| 2022 | $2,983 | $37,510 | $2,540 | $34,970 |
| 2021 | $2,880 | $38,600 | $2,620 | $35,980 |
| 2020 | $2,908 | $39,190 | $2,620 | $36,570 |
| 2019 | $2,826 | $39,190 | $2,620 | $36,570 |
| 2018 | $2,924 | $37,800 | $2,240 | $35,560 |
| 2017 | $2,916 | $37,800 | $2,240 | $35,560 |
| 2016 | $2,752 | $33,750 | $1,894 | $31,856 |
| 2015 | $2,637 | $33,750 | $1,894 | $31,856 |
| 2014 | $2,241 | $26,980 | $876 | $26,104 |
Property History
| Date | Event | Price | List to Sale | Price per Sq Ft |
|---|---|---|---|---|
| 11/08/2025 11/08/25 | Price Changed | $612,000 | -2.1% | $506 / Sq Ft |
| 08/15/2025 08/15/25 | Price Changed | $625,000 | -2.3% | $517 / Sq Ft |
| 07/11/2025 07/11/25 | Price Changed | $640,000 | -1.5% | $529 / Sq Ft |
| 05/24/2025 05/24/25 | Price Changed | $650,000 | -3.7% | $538 / Sq Ft |
| 04/15/2025 04/15/25 | Price Changed | $675,000 | -2.2% | $558 / Sq Ft |
| 03/15/2025 03/15/25 | For Sale | $690,000 | -- | $571 / Sq Ft |
Purchase History
| Date | Type | Sale Price | Title Company |
|---|---|---|---|
| Guardian Deed | $530,202 | Title Security Agency | |
| Warranty Deed | $530,202 | None Available | |
| Special Warranty Deed | $335,000 | Security Title |
Mortgage History
| Date | Status | Loan Amount | Loan Type |
|---|---|---|---|
| Open | $518,621 | FHA |
Source: REcolorado®
MLS Number: 2990529
APN: 2321-26-103
- 2240 N Clay St Unit 412
- 2240 N Clay St Unit 208
- 2604 W River Dr
- 2625 W 23rd Ave
- 2130 Clay St
- 2546 W 23rd Ave Unit B
- 2610 W Front View Crescent Dr
- 2100 N Clay St
- 2622 W 24th Ave Unit 2
- 2801 W 23rd Ave
- 2311 Decatur St
- 2607 W 24th Ave
- 2868 W 22nd Ave
- 2851 W 23rd Ave Unit 1
- 2326 Eliot St Unit 6
- 2429 Bryant St
- 2330 Eliot St Unit 3
- 2330 Eliot St Unit 2
- 2330 Eliot St Unit 7
- 2227 Eliot St
- 2240 N Clay St Unit 208
- 2144 Decatur St
- 2180 Bryant St
- 2124 Decatur St
- 2120 Decatur St
- 2790 W 25th Ave Unit 5
- 1975 Mile High Stadium Cir
- 2424 Alcott St
- 2865 W 24th Ave
- 2790 W 25th Ave
- 1919 Mile High Stadium Cir
- 2007 Eliot St
- 1919 Mile High Stadium Cir Unit 423
- 2540 Bryant St
- 2800 W 26th Ave
- 2434 Federal Blvd
- 2501 W 26th Ave
- 2525 Eliot St
- 3021 W 19th Ave
- 2700 Decatur St
