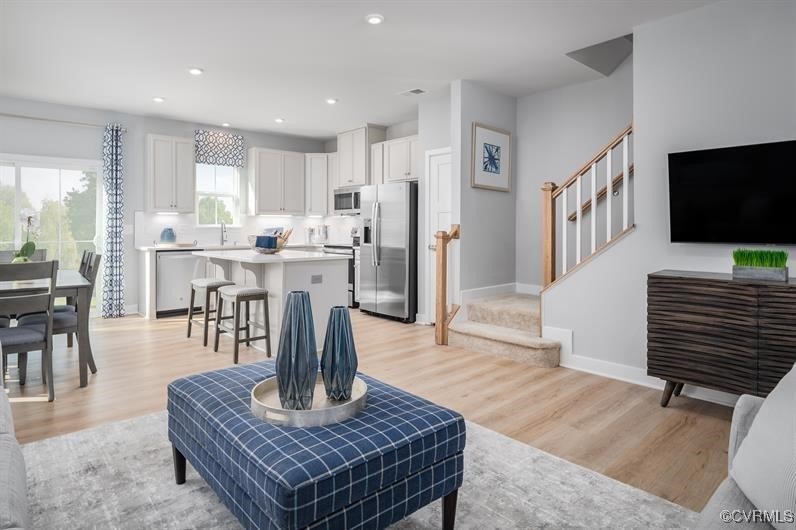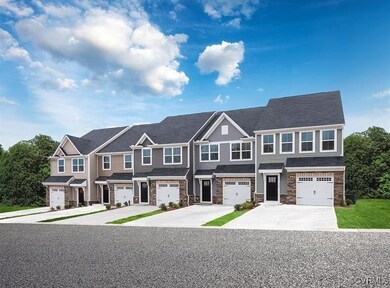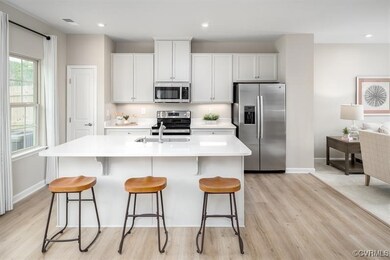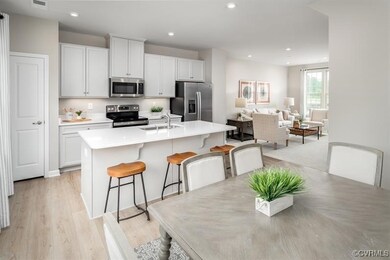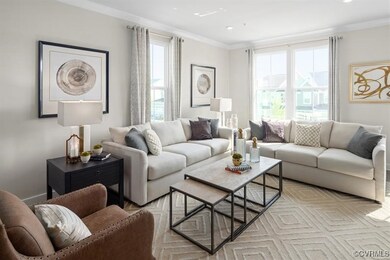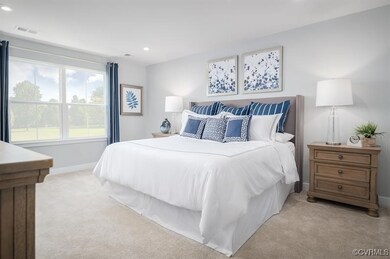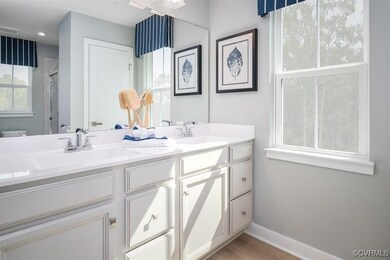2240 Palm Ct Sandston, VA 23150
Estimated payment $1,907/month
Highlights
- Under Construction
- High Ceiling
- Thermal Windows
- Rowhouse Architecture
- Granite Countertops
- Rear Porch
About This Home
New townhomes in Henrico's most anticipated, amenity-filled community. Featuring modern 3-bedroom townhomes, minutes to I-295 and I-64. Not your traditional amenities... Landmark boasts incredible outdoor-centric community features, like walking trails, pickleball, cornhole, a park with a covered pavilion, dog park, and additional open green spaces for you and your four-legged friend! Nestled in the heart of it all, Landmark has immediate access to I-295 and I-64, and less than 5 mins to RIC Airport! Looking to stay closer to home? Enjoy various dining options, like nearby fan-favorites Roma’s, Lilly Pad, Canastas, or The Patron. Need to do some shopping? You'll love the quick access to White Oak Village, with shops like Target, Publix, Lowes, Michael’s, Cava and more! Close to area attractions like the Virginia Capital Trail, Brown’s Island, Belle Isle, Dorey Park, and the future Taylor Farm Park! Looking to bring your workout indoors? Chickahominy Family YMCA is only 2 minutes from Landmark. These spacious townhomes offer open-concept designs, modern features & finishes, flexible spaces, and optional garages. With 3 bedrooms and 2.5 bathrooms, you'll have plenty of space to relax and enjoy your brand-new home.
Listing Agent
Long & Foster REALTORS Brokerage Phone: (804) 467-9022 License #0225077510 Listed on: 03/03/2025

Townhouse Details
Home Type
- Townhome
Year Built
- Built in 2024 | Under Construction
Lot Details
- Sprinkler System
HOA Fees
- $135 Monthly HOA Fees
Parking
- 1 Car Attached Garage
- Garage Door Opener
- On-Street Parking
Home Design
- Home to be built
- Rowhouse Architecture
- Slab Foundation
- Fire Rated Drywall
- Frame Construction
- Shingle Roof
- Vinyl Siding
Interior Spaces
- 1,577 Sq Ft Home
- 2-Story Property
- High Ceiling
- Recessed Lighting
- Thermal Windows
- Dining Area
- Washer and Dryer Hookup
Kitchen
- Eat-In Kitchen
- Oven
- Electric Cooktop
- Stove
- Microwave
- Dishwasher
- Kitchen Island
- Granite Countertops
- Disposal
Flooring
- Carpet
- Vinyl
Bedrooms and Bathrooms
- 3 Bedrooms
- En-Suite Primary Bedroom
- Walk-In Closet
Home Security
Outdoor Features
- Patio
- Exterior Lighting
- Rear Porch
Schools
- Seven Pines Elementary School
- Elko Middle School
- Varina High School
Utilities
- Central Air
- Heat Pump System
- Water Heater
Listing and Financial Details
- Tax Lot 200G-A
- Assessor Parcel Number 836-712-2493
Community Details
Overview
- Landmark Subdivision
- Maintained Community
- The community has rules related to allowing corporate owners
Additional Features
- Common Area
- Fire and Smoke Detector
Map
Home Values in the Area
Average Home Value in this Area
Tax History
| Year | Tax Paid | Tax Assessment Tax Assessment Total Assessment is a certain percentage of the fair market value that is determined by local assessors to be the total taxable value of land and additions on the property. | Land | Improvement |
|---|---|---|---|---|
| 2025 | $558 | $67,200 | $67,200 | $0 |
| 2024 | $571 | $0 | $0 | $0 |
Property History
| Date | Event | Price | List to Sale | Price per Sq Ft |
|---|---|---|---|---|
| 03/03/2025 03/03/25 | Pending | -- | -- | -- |
| 03/03/2025 03/03/25 | For Sale | $334,990 | -- | $212 / Sq Ft |
Purchase History
| Date | Type | Sale Price | Title Company |
|---|---|---|---|
| Deed | $340,175 | Stewart Title Guaranty Company | |
| Deed | $310,000 | None Listed On Document | |
| Deed | $310,000 | None Listed On Document |
Mortgage History
| Date | Status | Loan Amount | Loan Type |
|---|---|---|---|
| Open | $334,012 | FHA |
Source: Central Virginia Regional MLS
MLS Number: 2505145
APN: 836-712-2493
- 519 Old Lime Place
- 508 Old Lime Place
- 507 Old Lime Place
- 541 Old Lime Place
- 2142 Old Lime Rd
- 2315 Bright Lemon Dr
- 405 Bright Lemon Ct
- 2309 Bright Lemon Dr
- Nassau Cove Plan at Landmark - Villas
- 2007 Turtle Pkwy
- 2132 Old Lime Rd
- 2110 Destination Dr Unit A
- 2118 Destination Dr Unit A
- 1 Destination Dr Unit B
- 2028 Orange Blossom Ln
- 2031 Turtle Pkwy
- Beethoven Plan at Landmark - Towns
- 283 Greenpark Rd
- 289 Greenpark Rd
- 287 Greenpark Rd
Ask me questions while you tour the home.
