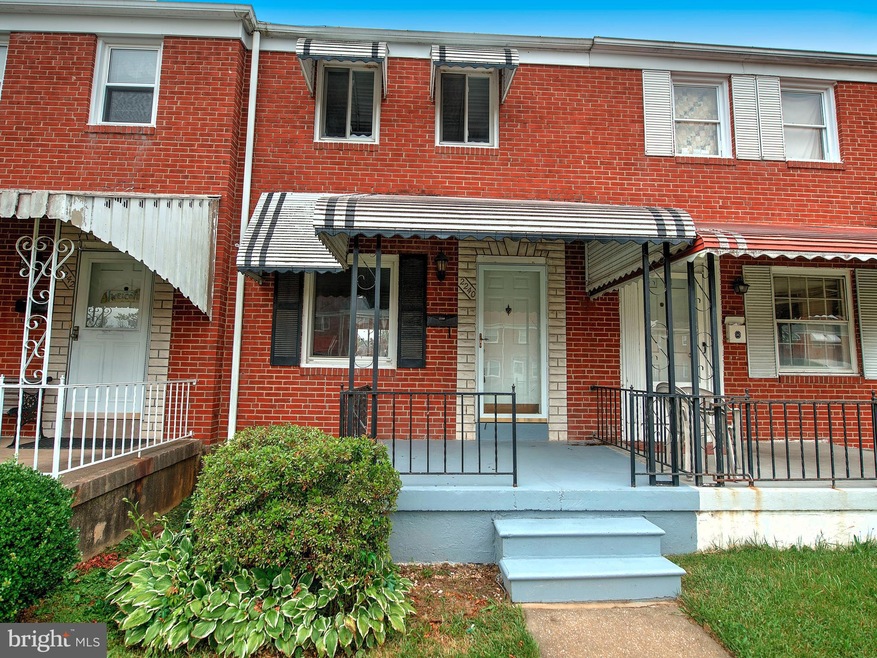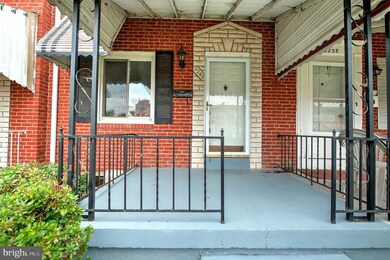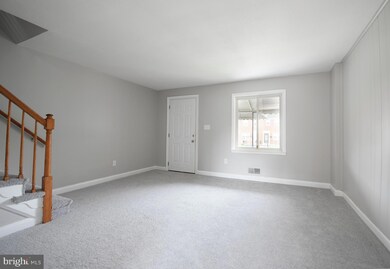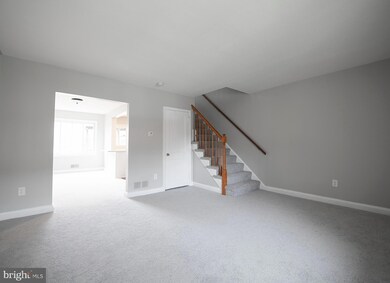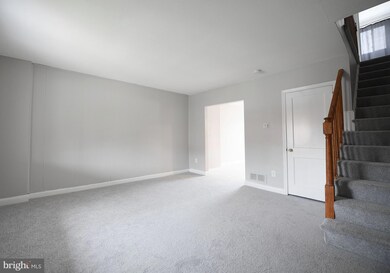
2240 Redthorn Rd Middle River, MD 21220
Highlights
- Open Floorplan
- Deck
- Attic
- Colonial Architecture
- Recreation Room
- No HOA
About This Home
As of July 2021Great townhouse located in the Hawthorne Community that is move-in ready. This home features a covered front porch, spacious living room, separate dining room, updated kitchen with granite counter tops, stainless steel appliances and 42" cabinets. Upper level has 3 bedrooms with closets and ceiling fans and a full bath. 15 x13 finished lower level rec room with laminate floors. Unfinished basement has plenty of room for storage , laundry tub, and flush toilet. Walk up stairs to backyard, small deck and parking pad. Attic has pull down stairs, replacement windows 4 yr old roof.
Townhouse Details
Home Type
- Townhome
Est. Annual Taxes
- $1,944
Year Built
- Built in 1952
Lot Details
- 1,600 Sq Ft Lot
- Back Yard Fenced
- Ground Rent of $90 semi-annually
- Property is in very good condition
Parking
- Off-Street Parking
Home Design
- Colonial Architecture
- Brick Exterior Construction
- Asphalt Roof
Interior Spaces
- Property has 3 Levels
- Open Floorplan
- Ceiling Fan
- Double Pane Windows
- Replacement Windows
- Living Room
- Dining Room
- Recreation Room
- Attic
Kitchen
- Galley Kitchen
- Stove
- Range Hood
- Dishwasher
- Stainless Steel Appliances
Flooring
- Carpet
- Laminate
- Ceramic Tile
Bedrooms and Bathrooms
- 3 Bedrooms
- En-Suite Primary Bedroom
- Bathtub with Shower
Laundry
- Dryer
- Washer
Partially Finished Basement
- Connecting Stairway
- Exterior Basement Entry
- Laundry in Basement
Outdoor Features
- Deck
- Porch
Utilities
- Forced Air Heating and Cooling System
- Vented Exhaust Fan
- Natural Gas Water Heater
Community Details
- No Home Owners Association
- Hawthorne Subdivision
Listing and Financial Details
- Tax Lot 21
- Assessor Parcel Number 04151502201560
Ownership History
Purchase Details
Home Financials for this Owner
Home Financials are based on the most recent Mortgage that was taken out on this home.Purchase Details
Home Financials for this Owner
Home Financials are based on the most recent Mortgage that was taken out on this home.Purchase Details
Home Financials for this Owner
Home Financials are based on the most recent Mortgage that was taken out on this home.Purchase Details
Purchase Details
Purchase Details
Similar Homes in the area
Home Values in the Area
Average Home Value in this Area
Purchase History
| Date | Type | Sale Price | Title Company |
|---|---|---|---|
| Deed | -- | Pride Stlmt & Escrow Llc | |
| Deed | $1,500 | Pridge Stlmt & Escrow Llc | |
| Deed | $175,111 | Pride Settlement & Escrow | |
| Special Warranty Deed | $70,050 | The Preferred Title Group In | |
| Deed | -- | -- | |
| Deed | -- | -- | |
| Deed | $69,900 | -- |
Mortgage History
| Date | Status | Loan Amount | Loan Type |
|---|---|---|---|
| Previous Owner | $137,250 | New Conventional | |
| Previous Owner | $71,604 | Purchase Money Mortgage | |
| Previous Owner | $118,850 | Stand Alone Second | |
| Previous Owner | $117,600 | Stand Alone Second | |
| Previous Owner | $3,157 | Stand Alone Second |
Property History
| Date | Event | Price | Change | Sq Ft Price |
|---|---|---|---|---|
| 07/16/2021 07/16/21 | Sold | $175,111 | 0.0% | $137 / Sq Ft |
| 06/27/2021 06/27/21 | Pending | -- | -- | -- |
| 06/27/2021 06/27/21 | Off Market | $175,111 | -- | -- |
| 06/22/2021 06/22/21 | For Sale | $165,000 | +135.5% | $130 / Sq Ft |
| 04/04/2012 04/04/12 | Sold | $70,050 | -17.5% | $68 / Sq Ft |
| 03/08/2012 03/08/12 | Pending | -- | -- | -- |
| 02/28/2012 02/28/12 | Price Changed | $84,900 | -7.7% | $83 / Sq Ft |
| 11/18/2011 11/18/11 | For Sale | $92,000 | -- | $90 / Sq Ft |
Tax History Compared to Growth
Tax History
| Year | Tax Paid | Tax Assessment Tax Assessment Total Assessment is a certain percentage of the fair market value that is determined by local assessors to be the total taxable value of land and additions on the property. | Land | Improvement |
|---|---|---|---|---|
| 2025 | $2,587 | $156,433 | -- | -- |
| 2024 | $2,587 | $131,867 | $0 | $0 |
| 2023 | $2,020 | $107,300 | $50,000 | $57,300 |
| 2022 | $2,122 | $101,533 | $0 | $0 |
| 2021 | $789 | $95,767 | $0 | $0 |
| 2020 | $1,944 | $90,000 | $50,000 | $40,000 |
| 2019 | $1,077 | $88,867 | $0 | $0 |
| 2018 | $1,818 | $87,733 | $0 | $0 |
| 2017 | $1,530 | $86,600 | $0 | $0 |
| 2016 | $1,469 | $86,600 | $0 | $0 |
| 2015 | $1,469 | $86,600 | $0 | $0 |
| 2014 | $1,469 | $98,900 | $0 | $0 |
Agents Affiliated with this Home
-
Chris Drewer

Seller's Agent in 2021
Chris Drewer
EXP Realty, LLC
(410) 292-3218
8 in this area
207 Total Sales
-
Susan Shterengarts

Buyer's Agent in 2021
Susan Shterengarts
Long & Foster
(443) 253-8840
24 in this area
215 Total Sales
-
Ryan Brown

Seller's Agent in 2012
Ryan Brown
Advance Realty, Inc.
(443) 286-4552
2 in this area
37 Total Sales
Map
Source: Bright MLS
MLS Number: MDBC529944
APN: 15-1502201560
- 2222 Graythorn Rd
- 2228 Firethorn Rd
- 126 Kingston Rd
- 2214 Hawthorne Rd
- 198 Kingston Park Ln E
- 53 S Hawthorne Rd
- 238 Marina View Ct
- 154 Kingston Park Ln
- 2124 Old Eastern Ave
- 528 Waters Landing Dr
- 12 N Hawthorne Rd
- 506 Hopkins Landing Dr
- 556 Hopkins Landing Dr
- 2126 Oakland Rd
- 0 Dogwood Rd Unit MDBC2127700
- 0 Dogwood Rd Unit MDBC2123436
- 0 Dogwood Rd Unit MDBC2118428
- 105 Seamaster Rd
- 2005 Leland Ave
- 60 Helmsman Ct
