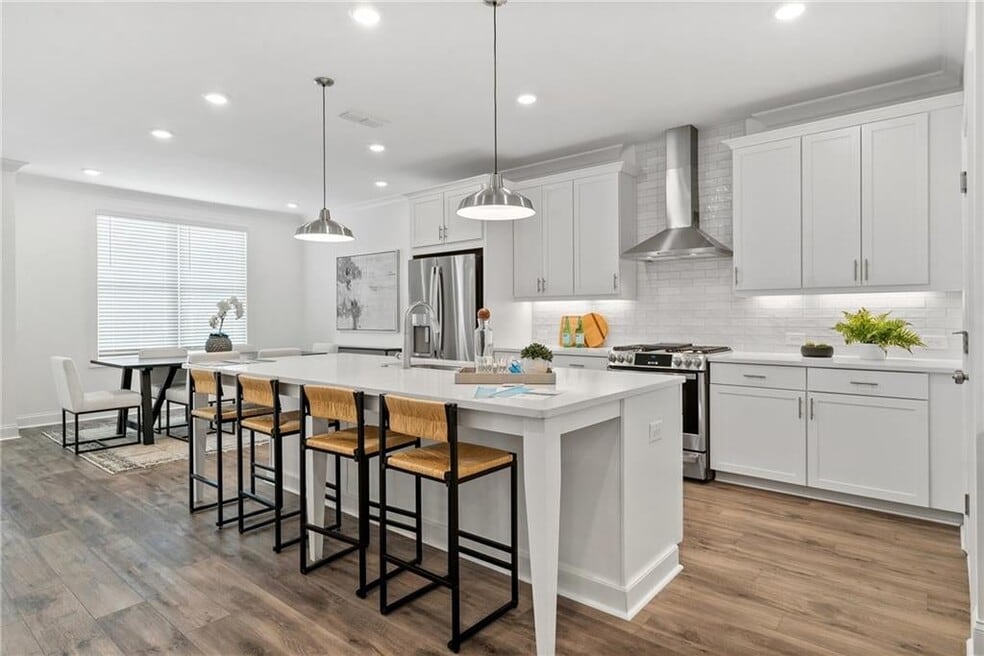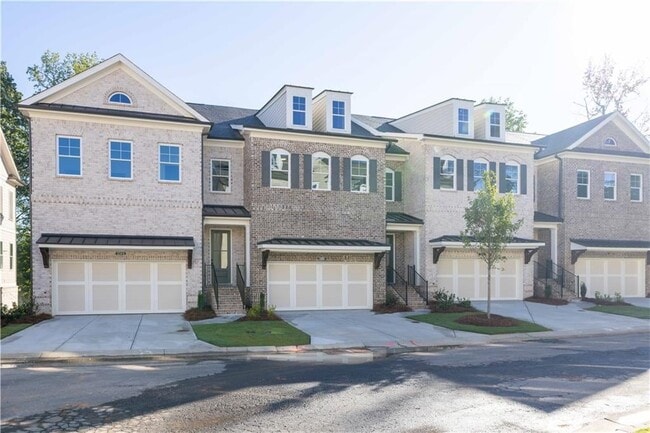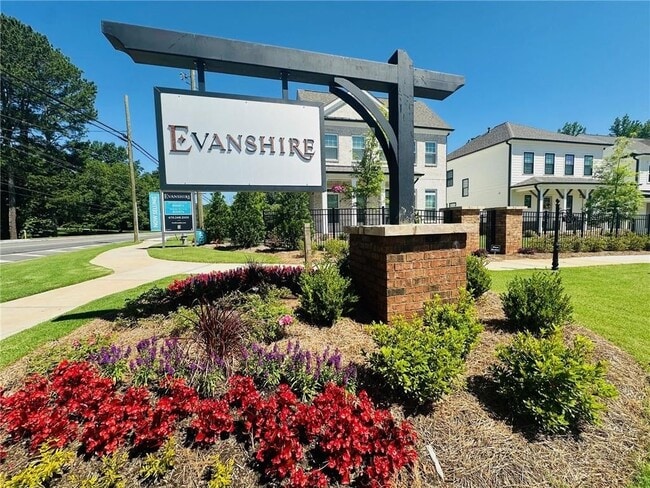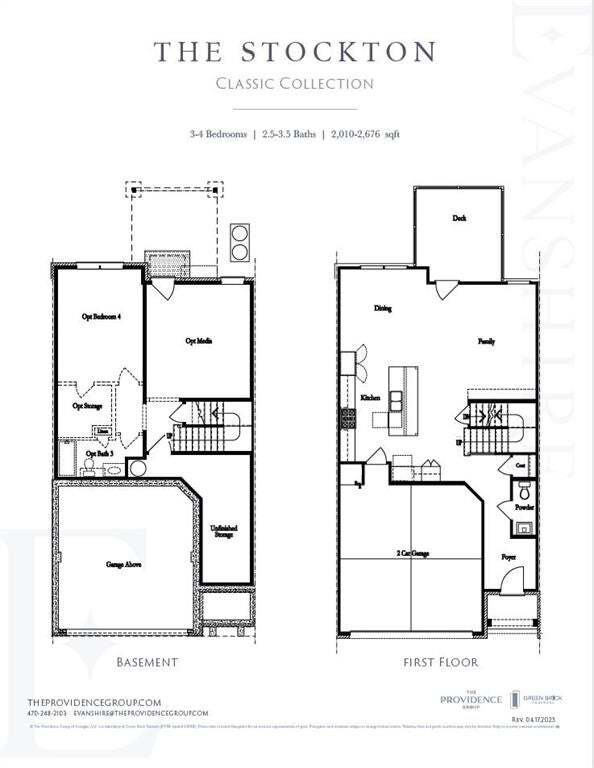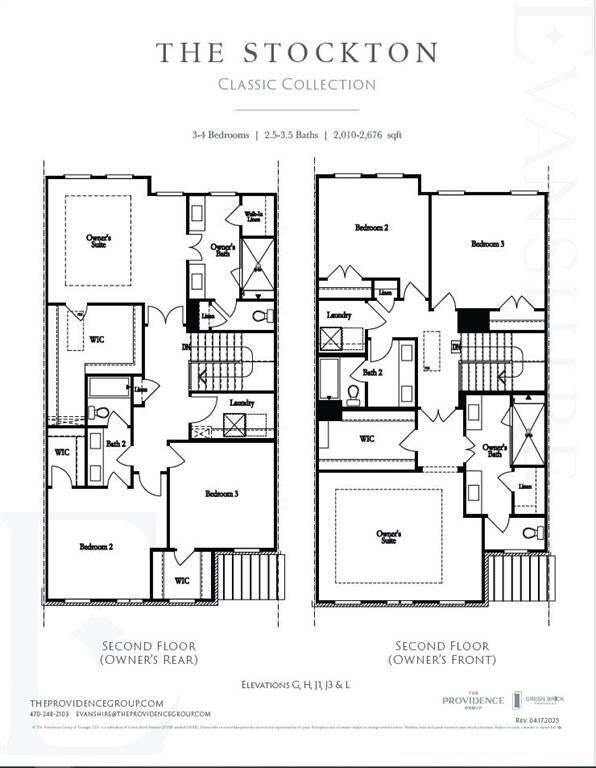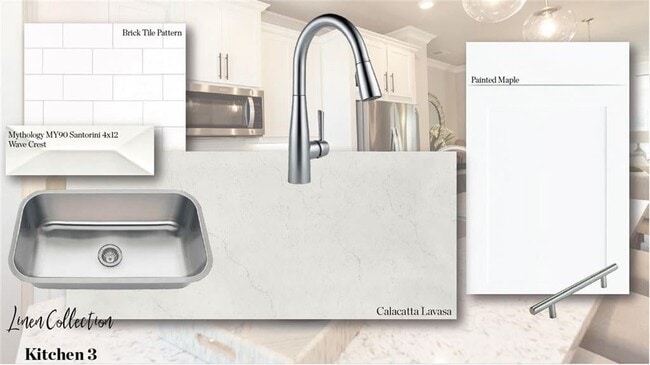
2240 Siskin Square Rd Duluth, GA 30096
Evanshire - Single FamilyEstimated payment $3,959/month
Highlights
- New Construction
- No HOA
- Fireplace
- B.B. Harris Elementary School Rated A
About This Home
~~~ New Year, New Home ~~~ Enjoy $35,000 Promotion on contracts written by end of January. Promotion can be applied towards a price reduction, closing costs, rate buydown and more giving you the flexibility to save where it matters most. Ends January 31, 2026. Discover The Freemont by The Providence Group. MOVE IN READY- ONLY 2 STOCKTONS REMAIN! The perfect blend of comfort, style, and functionality. This remarkable floor plan offers spacious living areas, luxurious amenities, and a versatile layout designed to suit your lifestyle. The expansive kitchen and family room, centered around a cozy fireplace, create the perfect setting for both entertaining guests and enjoying daily life. Indulge in the luxurious, oversized walk-in shower featuring elegant tilework and a dedicated drying area for added comfort. Two additional spacious bedrooms with walk-in closets and shared full bath for added convenience. Terrace Level potential offers an unfinished space to customize to your needs adding a media room, a retreat-like setting for enjoying your favorite entertainment with family and friends while the 4th bedroom and bath is the perfect guest suite. This is the final Stockton building before close out! Don’t miss your chance to own this exceptional townhome. Contact us today to learn more or schedule a tour. With the HOA maintaining the exterior of the building, residents can enjoy easy living without the hassle of yard work or maintenance tasks. Plus, the pool offers a...
Sales Office
| Monday - Saturday |
10:00 AM - 5:30 PM
|
| Sunday |
1:00 PM - 5:30 PM
|
Townhouse Details
Home Type
- Townhome
Parking
- 2 Car Garage
Home Design
- New Construction
Interior Spaces
- Fireplace
Bedrooms and Bathrooms
- 3 Bedrooms
Community Details
- No Home Owners Association
Map
Other Move In Ready Homes in Evanshire - Single Family
About the Builder
- Evanshire - Townhomes
- Evanshire - Single Family
- 3590 North St
- 4136 Buford Hwy
- 4196 Buford Hwy
- 3692 Howell Wood Trail NW
- 4349 Abbotts Bridge Rd
- 1894 Point River Dr
- 1290 Old Victorian Ct
- 2404 Malster Ln
- 2412 Malster Ln
- 1587 Herrington Rd
- 120 Wood River Ct
- 4196 Polly Taylor Rd
- 4138 Little Hannah Dr
- 3652 Meadows Ln
- 2209 Reserve Park Ln
- 2219 Reserve Park Ln
- 2229 Reserve Park Ln
- Ward's Crossing
