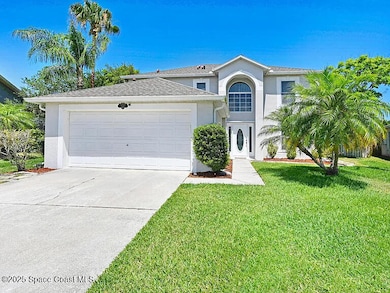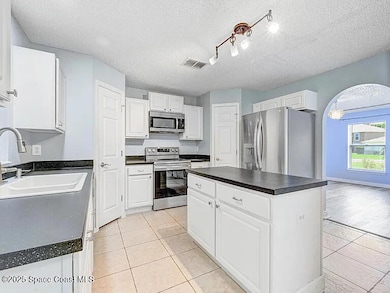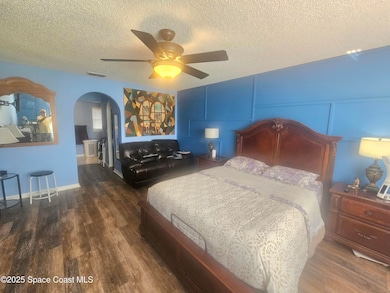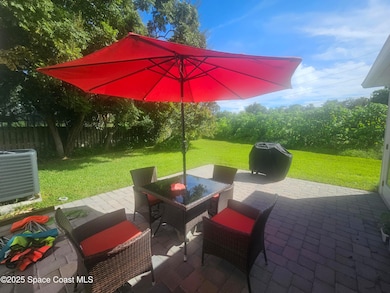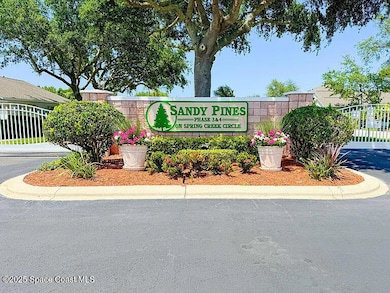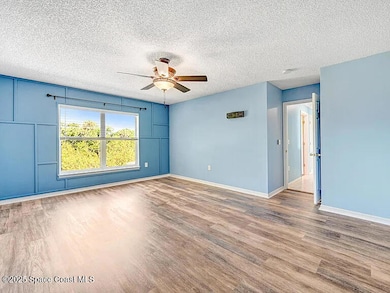2240 Spring Creek Cir NE Palm Bay, FL 32905
Port Malabar Neighborhood
5
Beds
3.5
Baths
2,690
Sq Ft
9,148
Sq Ft Lot
Highlights
- Contemporary Architecture
- Hurricane or Storm Shutters
- Separate Shower in Primary Bathroom
- Community Pool
- In-Law or Guest Suite
- Patio
About This Home
**Less than 5 minutes to L3 Harris** Beautiful Executive home with In-law suite on 1st floor!!. Large rooms throughout. Custom island kitchen,, formal dining. Family room off kitchen and large living room overlooks backyard. Spacious bedrooms, primary suite with his/hers walk-in closets, and separate tub and shower, Gated entry for security, Community pool.
Home Details
Home Type
- Single Family
Est. Annual Taxes
- $5,320
Year Built
- Built in 2002
Lot Details
- 9,148 Sq Ft Lot
- North Facing Home
Parking
- 2 Car Garage
Home Design
- Contemporary Architecture
- Asphalt
Interior Spaces
- 2,690 Sq Ft Home
- 2-Story Property
- Hurricane or Storm Shutters
Kitchen
- Electric Oven
- Electric Range
- Microwave
- Dishwasher
- Kitchen Island
- Disposal
Bedrooms and Bathrooms
- 5 Bedrooms
- In-Law or Guest Suite
- Separate Shower in Primary Bathroom
Laundry
- Dryer
- Washer
Outdoor Features
- Patio
Schools
- Palm Bay Elementary School
- Stone Middle School
- Palm Bay High School
Utilities
- Central Heating and Cooling System
- Cable TV Available
Listing and Financial Details
- Property Available on 10/11/25
- Tenant pays for cable TV, electricity, sewer, water
- The owner pays for association fees
- Rent includes trash collection
- $40 Application Fee
- Assessor Parcel Number 28-37-27-02-00000.0-0016.00
Community Details
Overview
- Property has a Home Owners Association
- Sandy Pines HOA
- Sandy Pines Preserve Phase 3 Subdivision
Recreation
- Community Pool
Map
Source: Space Coast MLS (Space Coast Association of REALTORS®)
MLS Number: 1056461
APN: 28-37-27-02-00000.0-0016.00
Nearby Homes
- 2221 Spring Creek Cir NE
- 2214 Spring Creek Cir NE
- 2210 Spring Creek Cir NE
- 2268 Spring Creek Cir NE
- 1112 Pine Creek Cir NE
- 2187 Spring Creek Cir NE
- 2183 Spring Creek Cir NE
- 1007 Pine Creek Cir NE
- 1190 Pine Creek Cir NE
- 1085 Clearmont St NE
- 2188 Redwood Cir NE
- 1125 Goldenrod Cir NE
- 1247 van Tassell Trail NE
- 918 Pine Creek Cir NE
- 2101 Gunpowder Dr NE
- 2035 Marlberry Ct NE
- 1941 Myrtle Ct NE
- 1196 Goldenrod Cir NE
- 1905 Sundew Ct NE
- 2163 Advana St NE
- 1201 Tropicana Rd NE
- 1905 Myrtle Ct NE
- 2168 Tarrytown Ln NE
- 1283 Goldenrod Cir NE
- 1996 Sugarberry Ct NE
- 1214 Port Malabar Blvd NE
- 1131 Glenham Dr NE
- 3915 Vista Oaks Cir NE
- 3118 Manor Dr NE
- 872 Sadnet Cir NE
- 1000 Palm Pl Dr NE Unit 1736.1411676
- 1000 Palm Pl Dr NE Unit 2337.1411680
- 1000 Palm Pl Dr NE Unit 1713.1411678
- 1000 Palm Pl Dr NE Unit 1833.1411675
- 1000 Palm Pl Dr NE Unit 2322.1411679
- 1000 Palm Pl Dr NE Unit 1135.1411677
- 1000 Palm Pl Dr NE Unit 1837.1411674
- 1000 Palm Pl Dr NE Unit 1434.1411673
- 1000 Palm Place Dr NE
- 3218 Vista Oaks Cir NE

