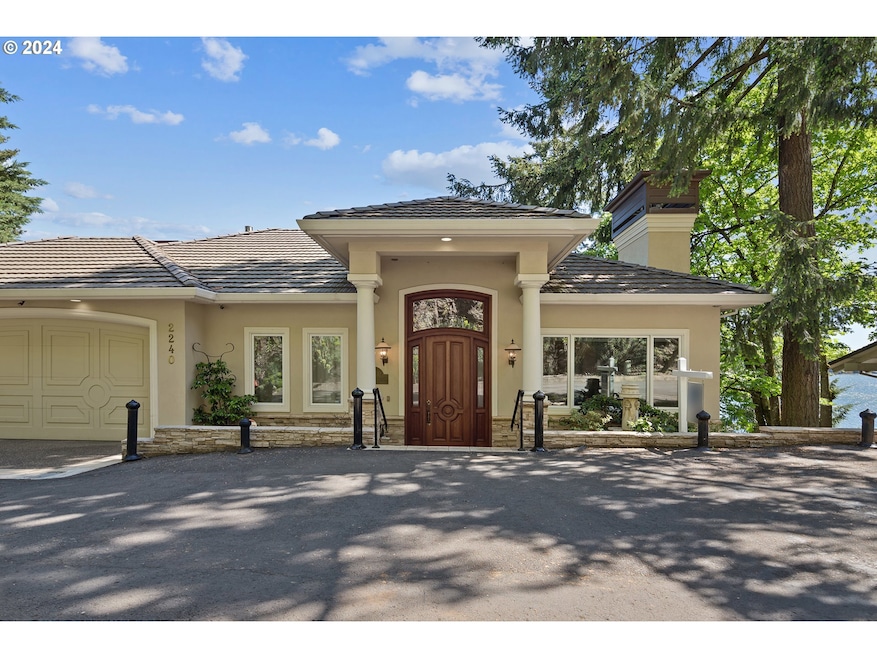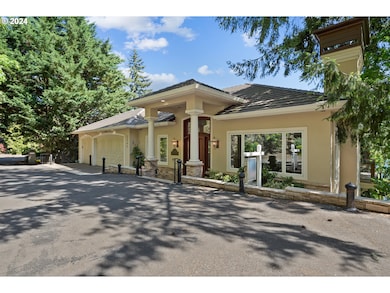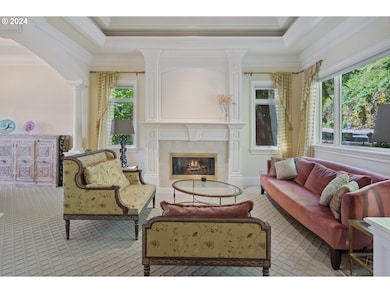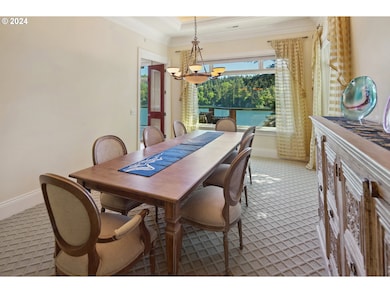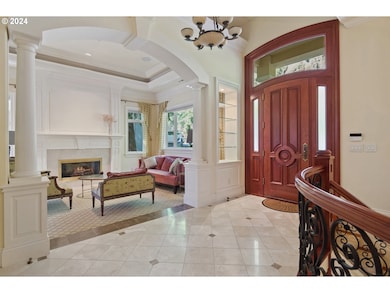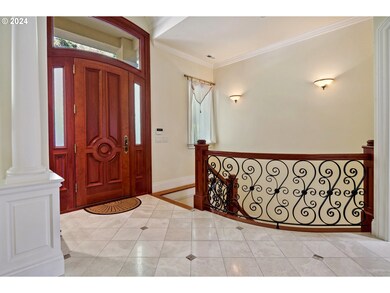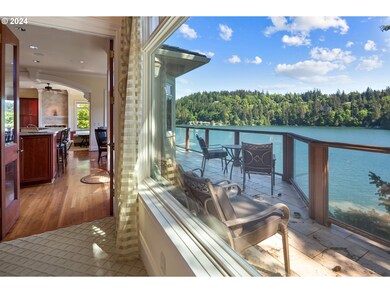2240 Summit Ct Lake Oswego, OR 97034
Lakeview-Summit NeighborhoodEstimated payment $20,447/month
Total Views
19,238
3
Beds
3.5
Baths
5,373
Sq Ft
$605
Price per Sq Ft
Highlights
- Boathouse
- Lake Front
- Wine Cellar
- Lake Grove Elementary School Rated A+
- Docks
- Built-In Refrigerator
About This Home
STUNNING WELL BUILT TRADITIONAL WITH COMMANDING 180 DEGREE VIEWS OF OSWEGO LAKE. LOCATED ON A CUL-DE-SAC. 3 STOP ELEVATOR. FLOOR TO CEILING WINDOWS. SPACIOUS BONUS ROOM WITH WET BAR. SELF COOLING WINE CELLAR. SAUNA. LARGE INTERIOR WORKSHOP. OVERSIZE 3 CAR GARAGE. BOAT HOUSE, DOCK & LIFT. SQ FT PER COUNTY RECORD.ANNUAL LAKE CORP FEE $2856 & ONE TIME LAKE CORP TRANSFER FEE $7500.
Home Details
Home Type
- Single Family
Est. Annual Taxes
- $39,801
Year Built
- Built in 1999
Lot Details
- Lake Front
- Cul-De-Sac
- Private Lot
- Sloped Lot
- Sprinkler System
Parking
- 3 Car Attached Garage
- Appliances in Garage
- Workshop in Garage
- Garage Door Opener
- Driveway
Home Design
- Traditional Architecture
- Slab Foundation
- Tile Roof
- Stucco Exterior
- Cedar
Interior Spaces
- 5,373 Sq Ft Home
- 3-Story Property
- Central Vacuum
- Built-In Features
- High Ceiling
- 3 Fireplaces
- Gas Fireplace
- Double Pane Windows
- Wine Cellar
- Family Room
- Separate Formal Living Room
- Dining Room
- Bonus Room
- Workshop
- Lake Views
- Security System Owned
Kitchen
- Double Oven
- Built-In Range
- Microwave
- Built-In Refrigerator
- Dishwasher
- Stainless Steel Appliances
- Kitchen Island
- Granite Countertops
- Disposal
- Instant Hot Water
Flooring
- Wood
- Wall to Wall Carpet
Bedrooms and Bathrooms
- 3 Bedrooms
- Hydromassage or Jetted Bathtub
Laundry
- Laundry Room
- Washer and Dryer
Finished Basement
- Basement Fills Entire Space Under The House
- Natural lighting in basement
Accessible Home Design
- Accessible Elevator Installed
- Accessibility Features
Outdoor Features
- Boathouse
- Docks
- Deck
Schools
- Lake Grove Elementary School
- Lake Oswego Middle School
- Lake Oswego High School
Utilities
- Forced Air Heating and Cooling System
- Heating System Uses Gas
- High Speed Internet
Community Details
- No Home Owners Association
- $7,500 One-Time Secondary Association Fee
- Lakeview Summit Subdivision
Listing and Financial Details
- Assessor Parcel Number 00247593
Map
Create a Home Valuation Report for This Property
The Home Valuation Report is an in-depth analysis detailing your home's value as well as a comparison with similar homes in the area
Home Values in the Area
Average Home Value in this Area
Tax History
| Year | Tax Paid | Tax Assessment Tax Assessment Total Assessment is a certain percentage of the fair market value that is determined by local assessors to be the total taxable value of land and additions on the property. | Land | Improvement |
|---|---|---|---|---|
| 2025 | $39,801 | $2,072,525 | -- | -- |
| 2024 | $38,740 | $2,012,161 | -- | -- |
| 2023 | $38,740 | $1,953,555 | $0 | $0 |
| 2022 | $36,486 | $1,896,656 | $0 | $0 |
| 2021 | $33,699 | $1,841,414 | $0 | $0 |
| 2020 | $32,852 | $1,787,781 | $0 | $0 |
| 2019 | $32,044 | $1,735,710 | $0 | $0 |
| 2018 | $30,473 | $1,685,155 | $0 | $0 |
| 2017 | $29,404 | $1,636,073 | $0 | $0 |
| 2016 | $26,769 | $1,588,420 | $0 | $0 |
| 2015 | $25,863 | $1,542,155 | $0 | $0 |
| 2014 | $25,528 | $1,497,238 | $0 | $0 |
Source: Public Records
Property History
| Date | Event | Price | List to Sale | Price per Sq Ft |
|---|---|---|---|---|
| 01/30/2025 01/30/25 | For Sale | $3,580,000 | -- | $666 / Sq Ft |
Source: Regional Multiple Listing Service (RMLS)
Purchase History
| Date | Type | Sale Price | Title Company |
|---|---|---|---|
| Warranty Deed | $2,375,000 | Wfg Title |
Source: Public Records
Source: Regional Multiple Listing Service (RMLS)
MLS Number: 436980773
APN: 00247593
Nearby Homes
- 1990 Indian Trail
- 15948 Twin Fir Rd
- 2406 Glen Eagles Rd
- 15947 Twin Fir Rd
- 2217 Prestwick Rd
- 2560 Glen Eagles Place
- 2703 Glen Eagles Rd
- 0 S Shore Blvd
- 1931 Park Forest Ct
- 2255 Glen Haven Rd
- 16878 Canyon Dr
- 1700 Woodland Terrace
- 2088 Crest Dr
- 1847 Woodland Terrace
- 15370 Twin Fir Rd
- 1951 Greentree Rd
- 3525 Lake Grove Ave
- 3537 Lake Grove Ave
- 1410 Woodland Terrace
- 15400 Diamond Head Rd
- 14267 Uplands Dr
- 4025 Mercantile Dr Unit ID1272833P
- 4025 Mercantile Dr Unit ID1267684P
- 15000 Davis Ln
- 4662 Carman Dr
- 4614 Lower Dr Unit 4614
- 215 Greenridge Dr
- 1691 Parrish St Unit Your home away from home
- 4933 Parkview Dr
- 12375 Mt Jefferson Terrace
- 3900 Canal Rd Unit B
- 17635 Hill Way
- 5538 Royal Oaks Dr
- 5300 Parkview Dr
- 5318 Lakeview Blvd
- 1 Jefferson Pkwy
- 5600 Meadows Rd
- 130 A Ave
- 97 Kingsgate Rd
- 47 Eagle Crest Dr Unit 29
