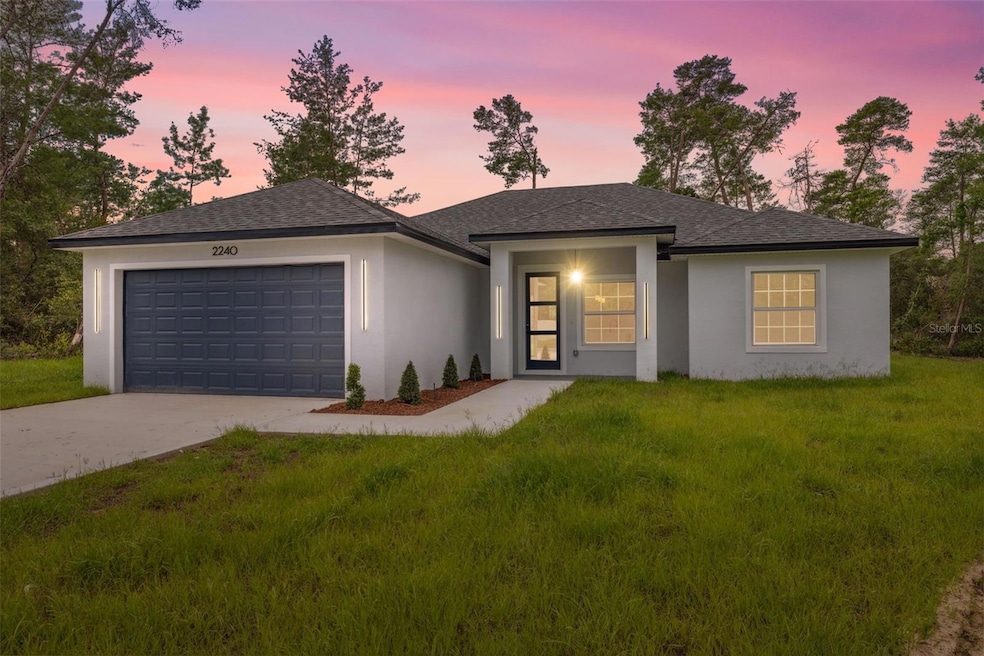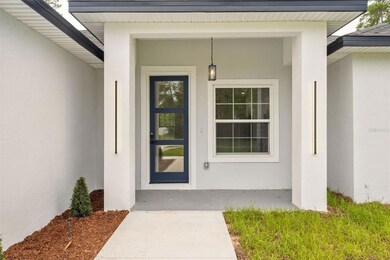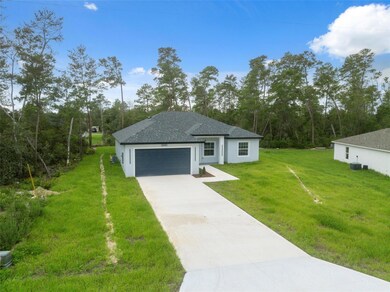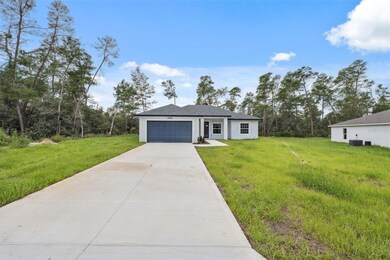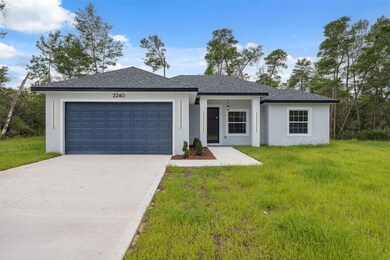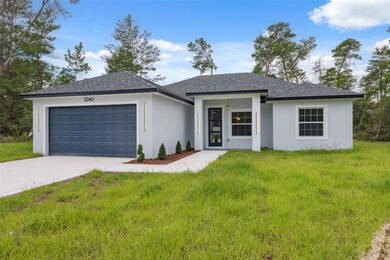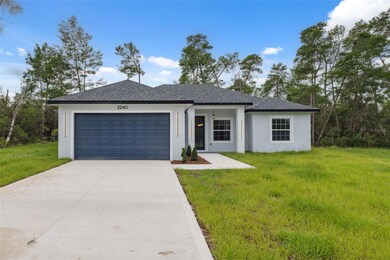Estimated payment $1,636/month
Highlights
- New Construction
- Open Floorplan
- High Ceiling
- View of Trees or Woods
- Ranch Style House
- Stone Countertops
About This Home
One or more photo(s) has been virtually staged. Discover this welcoming 4-bedroom home in the heart of Ocala, perfect for comfortable living or a smart investment. The spacious living room flows into a separate dining area, creating a practical layout for everyday living and entertaining. The large kitchen is a standout, featuring stone countertops, rich wood cabinets, and plenty of space for cooking and gathering.
Each of the four bedrooms is generously sized. The primary suite includes a walk-in closet, while the remaining bedrooms offer built-in closets for convenient storage. Two well-designed bathrooms add to the home’s functionality, with modern finishes and a clean, timeless feel.
The property also includes a two-car garage, offering secure parking and extra space for storage or tools. Outside, a nicely landscaped garden adds charm and provides a peaceful spot to enjoy the outdoors. The home also features a sprinkler meter, helping to keep the landscaping green while managing water use efficiently.
Located in a desirable Ocala neighborhood with easy access to local amenities, this home is a great option whether you're looking to settle down or invest in a growing area. Come take a look and see the potential for yourself.
Listing Agent
WRA BUSINESS & REAL ESTATE Brokerage Phone: 407-512-1008 License #3432266 Listed on: 07/03/2025

Home Details
Home Type
- Single Family
Est. Annual Taxes
- $549
Year Built
- Built in 2025 | New Construction
Lot Details
- 0.26 Acre Lot
- East Facing Home
- Garden
- Property is zoned R1
Parking
- 2 Car Attached Garage
- Garage Door Opener
- Driveway
Home Design
- Ranch Style House
- Slab Foundation
- Shingle Roof
- Block Exterior
- Stucco
Interior Spaces
- 1,751 Sq Ft Home
- Open Floorplan
- High Ceiling
- Sliding Doors
- Family Room Off Kitchen
- Combination Dining and Living Room
- Vinyl Flooring
- Views of Woods
- Laundry Room
Kitchen
- Eat-In Kitchen
- Range
- Microwave
- Dishwasher
- Stone Countertops
- Solid Wood Cabinet
Bedrooms and Bathrooms
- 4 Bedrooms
- Walk-In Closet
- 2 Full Bathrooms
Outdoor Features
- Exterior Lighting
- Front Porch
Schools
- Horizon Academy/Mar Oaks Elementary And Middle School
- Forest High School
Utilities
- Central Heating and Cooling System
- Thermostat
- Septic Tank
Community Details
- No Home Owners Association
- Built by LAKESHORE LIRA INVESTMENTS CORPORATION
- Marion Oaks Un 04 Subdivision
Listing and Financial Details
- Home warranty included in the sale of the property
- Visit Down Payment Resource Website
- Legal Lot and Block 6 / 484
- Assessor Parcel Number 8004-0484-06
Map
Home Values in the Area
Average Home Value in this Area
Property History
| Date | Event | Price | List to Sale | Price per Sq Ft |
|---|---|---|---|---|
| 08/25/2025 08/25/25 | Pending | -- | -- | -- |
| 07/29/2025 07/29/25 | Price Changed | $299,900 | -3.2% | $171 / Sq Ft |
| 07/18/2025 07/18/25 | Price Changed | $309,900 | -3.1% | $177 / Sq Ft |
| 07/11/2025 07/11/25 | Price Changed | $319,900 | -3.1% | $183 / Sq Ft |
| 07/03/2025 07/03/25 | For Sale | $330,000 | -- | $188 / Sq Ft |
Source: Stellar MLS
MLS Number: O6322844
- 16600 SW 23rd Avenue Rd
- 16870 SW 25th Ct
- 2517 SW 165th Street Rd
- 2645 SW 163rd Place
- 2629 SW 163rd Place
- 2406 SW 163rd Place
- 0 SW 25th Ct Unit MFROM696025
- 2247 SW 167th Place
- 16320 SW 26th Terrace
- 16619 SW 25th Ct
- 2504 SW 165th Street Rd
- 16947 SW 22nd Terrace Rd
- 2454 SW 167th Loop
- 2246 SW 167th Place
- 5107 SW 164th Street Rd
- 2258 SW 165th Street Rd
- 16501 SW 22nd Terrace Rd
- LOT 14 SW 168th Loop
- 0000 SW 168th Loop
- 2628 SW 165th Street Rd
