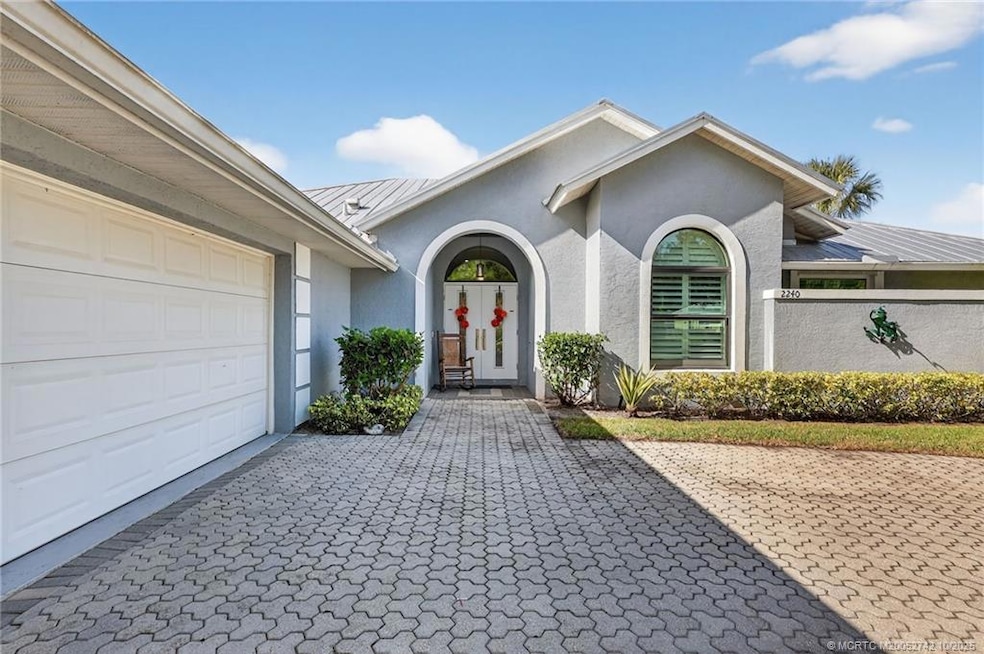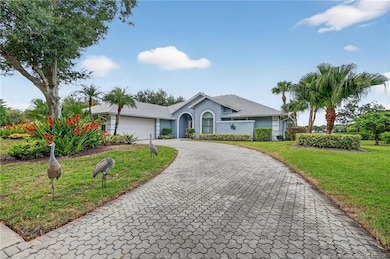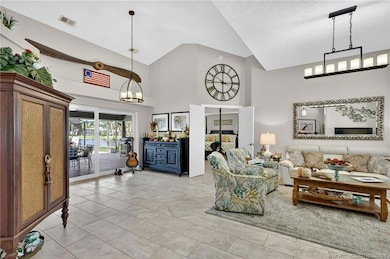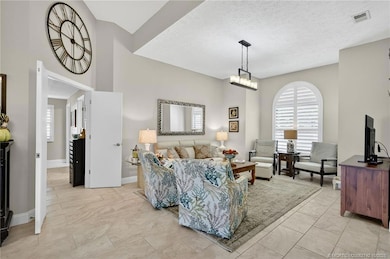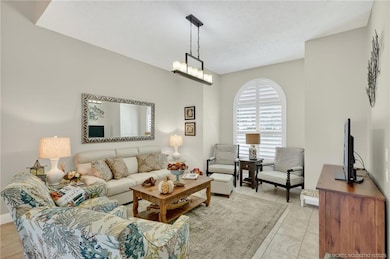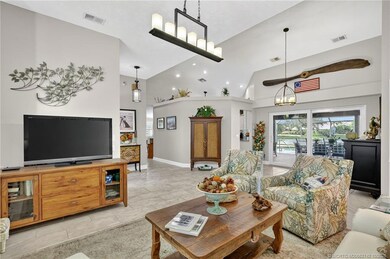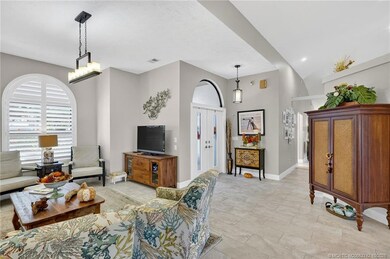2240 SW Danforth Cir Palm City, FL 34990
Estimated payment $4,915/month
Highlights
- Lake Front
- In Ground Pool
- Contemporary Architecture
- Palm City Elementary School Rated A-
- Gated Community
- Vaulted Ceiling
About This Home
Danforth, a charming gated community in Palm City, Florida, offers a serene, family-friendly lifestyle with lush tropical surroundings. Residents enjoy walkable access to top-rated "A" schools, proximity to shopping, dining, parks, golf courses, and easy Turnpike connectivity. Low HOA fees, blending privacy, convenience, and warmth for families, professionals, and retirees. This stunning single-story home features a thoughtful layout with a living room boasting vaulted ceilings. The modern kitchen highlights granite countertops, stainless steel appliances, and a gas cooktop, complemented by a dining area with a custom fireplace. Three bedrooms and three updated bathrooms offer stylish fixtures and ample storage. Outside, a pool, spacious screened lanai, and breathtaking lake views create an ideal retreat. The lush, palm-accented yard adds tropical charm. Other features include impact windows/doors, a 500-gallon gas tank, 22 KW generator, two-car garage, and elegant tile flooring.
Listing Agent
Illustrated Properties/Hobe So Brokerage Phone: 772-341-6499 License #3357391 Listed on: 10/20/2025

Home Details
Home Type
- Single Family
Est. Annual Taxes
- $3,545
Year Built
- Built in 1991
Lot Details
- 0.28 Acre Lot
- Lake Front
HOA Fees
- $137 Monthly HOA Fees
Home Design
- Contemporary Architecture
- Aluminum Roof
- Concrete Siding
- Block Exterior
Interior Spaces
- 2,151 Sq Ft Home
- 1-Story Property
- Built-In Features
- Vaulted Ceiling
- Ceiling Fan
- Wood Burning Fireplace
- Family or Dining Combination
- Ceramic Tile Flooring
- Pull Down Stairs to Attic
- Impact Glass
- Dryer
Kitchen
- Breakfast Area or Nook
- Gas Range
- Dishwasher
- Kitchen Island
- Disposal
Bedrooms and Bathrooms
- 3 Bedrooms
- Split Bedroom Floorplan
- Closet Cabinetry
- 3 Full Bathrooms
- Dual Sinks
Parking
- 2 Car Attached Garage
- Garage Door Opener
Pool
- In Ground Pool
Utilities
- Central Heating and Cooling System
- Generator Hookup
- 220 Volts
- 110 Volts
Community Details
Overview
- Association fees include common areas
Security
- Gated Community
Map
Home Values in the Area
Average Home Value in this Area
Tax History
| Year | Tax Paid | Tax Assessment Tax Assessment Total Assessment is a certain percentage of the fair market value that is determined by local assessors to be the total taxable value of land and additions on the property. | Land | Improvement |
|---|---|---|---|---|
| 2025 | $3,545 | $236,598 | -- | -- |
| 2024 | $3,463 | $229,931 | -- | -- |
| 2023 | $3,463 | $223,234 | $0 | $0 |
| 2022 | $3,330 | $216,733 | $0 | $0 |
| 2021 | $3,324 | $210,421 | $0 | $0 |
| 2020 | $3,225 | $207,516 | $0 | $0 |
| 2019 | $3,977 | $247,872 | $0 | $0 |
| 2018 | $3,876 | $243,250 | $0 | $0 |
| 2017 | $3,343 | $238,246 | $0 | $0 |
| 2016 | $3,847 | $248,313 | $0 | $0 |
| 2015 | $3,654 | $246,587 | $0 | $0 |
| 2014 | $3,654 | $244,630 | $95,000 | $149,630 |
Property History
| Date | Event | Price | List to Sale | Price per Sq Ft | Prior Sale |
|---|---|---|---|---|---|
| 10/20/2025 10/20/25 | For Sale | $849,000 | +97.3% | $395 / Sq Ft | |
| 09/05/2019 09/05/19 | Sold | $430,250 | +0.1% | $200 / Sq Ft | View Prior Sale |
| 08/06/2019 08/06/19 | Pending | -- | -- | -- | |
| 07/31/2019 07/31/19 | For Sale | $430,000 | +36.4% | $200 / Sq Ft | |
| 09/26/2016 09/26/16 | Sold | $315,250 | -17.0% | $147 / Sq Ft | View Prior Sale |
| 08/27/2016 08/27/16 | Pending | -- | -- | -- | |
| 02/15/2016 02/15/16 | For Sale | $379,900 | +35.7% | $177 / Sq Ft | |
| 04/02/2013 04/02/13 | Sold | $280,000 | -6.6% | $130 / Sq Ft | View Prior Sale |
| 03/03/2013 03/03/13 | Pending | -- | -- | -- | |
| 01/04/2013 01/04/13 | For Sale | $299,900 | -- | $139 / Sq Ft |
Purchase History
| Date | Type | Sale Price | Title Company |
|---|---|---|---|
| Deed | $100 | None Listed On Document | |
| Deed | $100 | None Listed On Document | |
| Warranty Deed | $430,250 | Attorney | |
| Warranty Deed | $315,300 | None Available | |
| Warranty Deed | $280,000 | Merit Title Inc | |
| Deed | $100 | -- | |
| Warranty Deed | $370,000 | Palm City Title Inc | |
| Interfamily Deed Transfer | -- | Stewart Title | |
| Warranty Deed | $210,000 | -- | |
| Warranty Deed | $190,000 | -- |
Mortgage History
| Date | Status | Loan Amount | Loan Type |
|---|---|---|---|
| Previous Owner | $274,928 | FHA | |
| Previous Owner | $200,000 | No Value Available | |
| Previous Owner | $160,000 | New Conventional | |
| Previous Owner | $152,000 | Balloon |
Source: Martin County REALTORS® of the Treasure Coast
MLS Number: M20052742
APN: 19-38-41-001-000-00660-4
- 4426 SW Oakhaven Ln
- 4192 SW Oakhaven Ln
- 4450 SW Long Bay Dr
- 1741 SW Thornberry Cir
- 3656 SW Whispering Sound Dr
- 4194 SW Gleneagle Cir
- 2523 SW Horseshoe Trail
- 4881 SW Parkgate Blvd
- 4163 SW Gleneagle Cir
- 4870 SW Parkgate Blvd
- 4646 SW Lorne Ct
- 1468 SW Greens Pointe Way
- 3903 SW Whispering Sound Dr
- 4528 SW Fenwick Ln
- 4104 SW Gleneagle Cir
- 3377 SW Sawgrass Villas Dr Unit 12
- 4660 SW Parkgate Blvd Unit C
- 4781 SW Parkgate Blvd
- 1423 SW Troon Cir
- 4680 SW Parkgate Blvd Unit H
- 2529 SW Park Meadows Trail
- 4381 SW Parkgate Blvd
- 3582 SW Sawgrass Villas Dr Unit 3A
- 4898 SW Lake Grove Cir
- 3673 SW Magnolia Ridge Ln
- 3196 SW Areca Dr
- 3375 SW Mapp Rd Unit 201
- 3375 SW Mapp Rd Unit 204
- 2981 SW Palm Brook Ct
- 2274 SW Olympic Club Terrace
- 3406 SW Coco Palm Dr
- 3566 SW Sunset Trace Cir
- 797 SW 36th Terrace
- 1965 SW Silver Pine Way Unit H1
- 1454 SW Silver Pine Way Unit 101A
- 2053 SW Olympic Club Terrace
- 1455 SW Silver Pine Way Unit 106D2
- 2930 SW Sunset Trace Cir
- 2460 SW Danbury Ln
- 2903 SW Lakemont Place
