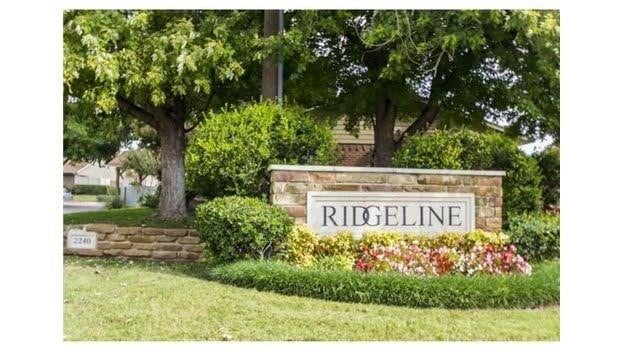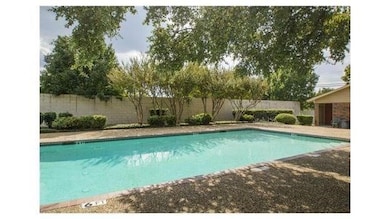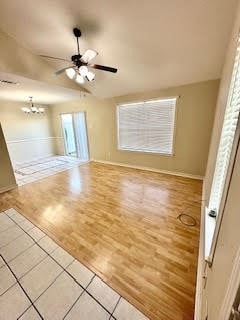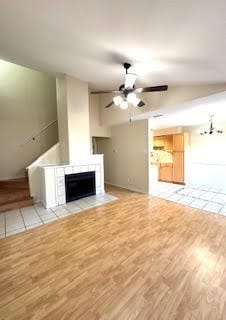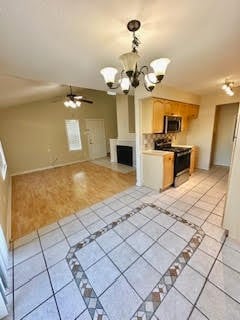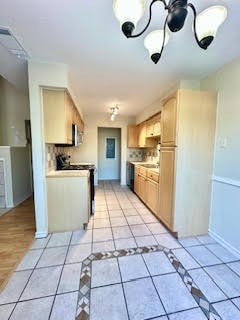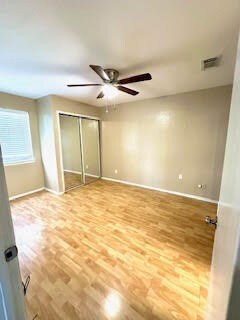2240 Tarpley Rd Unit 433 Carrollton, TX 75006
Southeast Carrollton NeighborhoodHighlights
- Outdoor Pool
- Vaulted Ceiling
- Central Heating and Cooling System
- 11.22 Acre Lot
- Ceramic Tile Flooring
- High Speed Internet
About This Home
GREAT LOCATION IN THE BACK OF COMPLEX FOR PEACE & QUIET. Must-see two-story well maintained condo in desirable Carrollton neighborhood with 3 bedrooms, 2 bathroom Townhouse-Style Condo Complex. Primary bedroom is downstairs with a full bath, 2 upstairs bedrooms with another full bath. Living room with vaulted ceiling and cozy wood burning fireplace, dining area that opens up to an enclosed patio area! Covered parking area. Two community pools. All electric, central air & heat. Utility room with connections for full size washer and dryer.
Listing Agent
Competitive Edge Realty LLC Brokerage Phone: 469-608-1233 License #0711346 Listed on: 09/17/2025

Condo Details
Home Type
- Condominium
Est. Annual Taxes
- $4,930
Year Built
- Built in 1982
Home Design
- Brick Exterior Construction
- Slab Foundation
- Shingle Roof
Interior Spaces
- 1,083 Sq Ft Home
- 2-Story Property
- Vaulted Ceiling
- Wood Burning Fireplace
- Living Room with Fireplace
Kitchen
- Electric Range
- Microwave
- Dishwasher
- Disposal
Flooring
- Laminate
- Ceramic Tile
Bedrooms and Bathrooms
- 3 Bedrooms
- 2 Full Bathrooms
Parking
- 1 Carport Space
- Assigned Parking
Schools
- Jerry Junkins Elementary School
- White High School
Utilities
- Central Heating and Cooling System
- High Speed Internet
- Cable TV Available
Additional Features
- Outdoor Pool
- Vinyl Fence
Listing and Financial Details
- Residential Lease
- Property Available on 9/17/25
- Tenant pays for all utilities
- Assessor Parcel Number 1409525000GG00433
Community Details
Overview
- Association fees include ground maintenance, maintenance structure, water
- Secure Association Management Association
- Ridgeline Townhome Condo Subdivision
Amenities
- Community Mailbox
Pet Policy
- No Pets Allowed
Map
Source: North Texas Real Estate Information Systems (NTREIS)
MLS Number: 21063231
APN: 1409525000GG00433
- 2240 Tarpley Rd Unit 81
- 2240 Tarpley Rd Unit 462
- 2240 Tarpley Rd Unit 284
- 2240 Tarpley Rd Unit 422
- 2240 Tarpley Rd Unit 44
- 2817 Silverspring Rd
- 2835 Keller Springs Rd Unit 1304
- 2835 Keller Springs Rd Unit 1102
- 2835 Keller Springs Rd Unit 603
- 2835 Keller Springs Rd Unit 205
- 3550 Country Square Dr Unit 505E
- 3550 Country Square Dr Unit 109
- 3550 Country Square Dr Unit 111A
- 2816 Quail Ridge Dr
- 1827 Lakecrest Cir
- 2948 Buttonwood Dr
- 2801 Carmel Dr
- 1805 Lakecrest Ct
- 2746 Shadygrove Ln
- 2804 Quail Ridge Dr
- 2240 Tarpley Rd Unit 373
- 2240 Tarpley Rd Unit 484
- 2240 Tarpley Rd Unit 242
- 2925 Keller Springs Rd
- 3221 Keller Springs Rd
- 2210 Marsh Ln
- 2300 Marsh Ln
- 2121 Marsh Ln
- 2116 Marsh Ln
- 3420 Country Square Dr
- 3550 Country Square Dr Unit 109
- 3560 Country Square Dr
- 3525 Country Square Dr
- 2800 Keller Springs Rd Unit 1A
- 3015 Country Square Dr
- 2221 Meadowstone Dr
- 2259 Meadowstone Dr
- 2714 Carriage Ln
- 2907 Country Place Cir
- 2905 Country Place Cir
