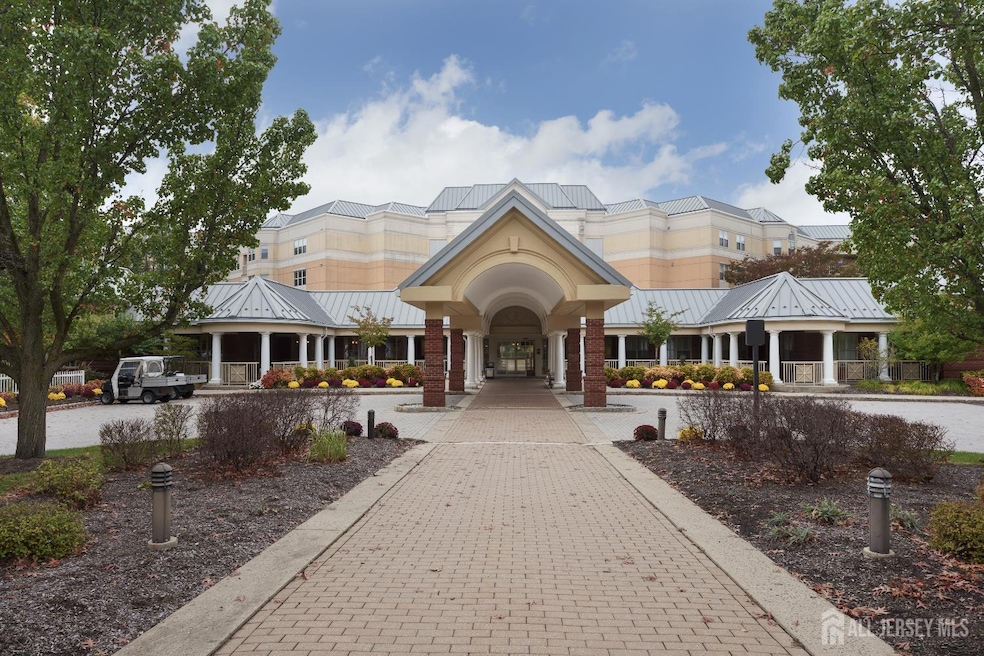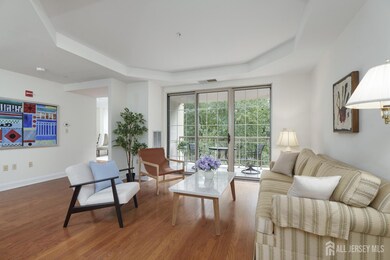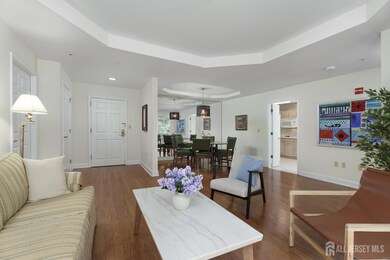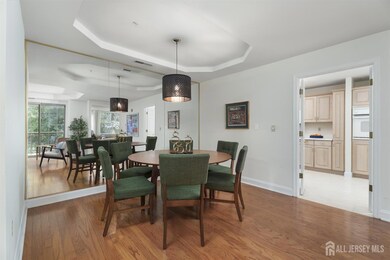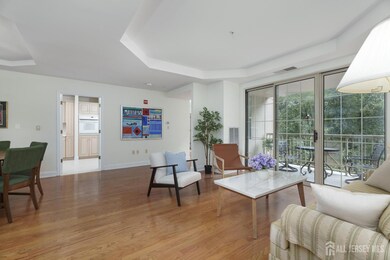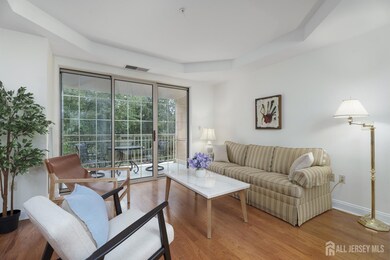2240 Windrow Dr Princeton, NJ 08540
Estimated payment $11,374/month
Highlights
- Fitness Center
- Active Adult
- Wood Flooring
- Indoor Pool
- Sitting Area In Primary Bedroom
- Sun or Florida Room
About This Home
With this converted two-unit offering there's no need to sacrifice space for the ultimate convenience of living in the bright and beautiful Windrows main building. This is the hub of Plainsboro's premiere 55+ community, where everyone gathers at a choice of dining venues, the library, the gym, the art studio and pool. The atrium lobby is in the midst of a complete transformation and the common areas outside this unit have already been refreshed and modernized. Enter into hardwood floors and loads of southern light. The flexible, open dining and living areas give way to a covered balcony with treetop views. The large, white kitchen flows into more versatile space for casual meals or conversation. The bedrooms are nicely separated, ideal for hosting overnight guests. The larger two-room suite has the uncommon luxury of two full bathrooms, meaning no one ever has to share! Plus, a second balcony is your own private outdoor oasis. Generous closets throughout let you keep treasured belongings organized and within arms reach. With transportation services, housekeeping and exciting cultural and learning opportunities all rolled into the monthly fee, nothing is overlooked.
Property Details
Home Type
- Condominium
Est. Annual Taxes
- $18,194
Year Built
- Built in 2000
HOA Fees
- $5,247 Monthly HOA Fees
Home Design
- Asphalt Roof
Interior Spaces
- 2,079 Sq Ft Home
- 1-Story Property
- Entrance Foyer
- Combination Dining and Living Room
- Library
- Sun or Florida Room
Kitchen
- Galley Kitchen
- Electric Oven or Range
- Microwave
- Dishwasher
Flooring
- Wood
- Carpet
- Ceramic Tile
Bedrooms and Bathrooms
- 2 Bedrooms
- Sitting Area In Primary Bedroom
- Walk-In Closet
- 3 Full Bathrooms
- Dual Sinks
- Bathtub and Shower Combination in Primary Bathroom
- Walk-in Shower
Laundry
- Dryer
- Washer
Home Security
Parking
- Common or Shared Parking
- On-Site Parking
- Open Parking
- Assigned Parking
Pool
- Indoor Pool
- In Ground Pool
Utilities
- Forced Air Heating and Cooling System
- Underground Utilities
- Sewer Tap Fee
- Cable TV Available
Additional Features
- South Facing Home
- Interior Unit
Community Details
Overview
- Active Adult
- Association fees include management fee, common area maintenance, community bus, maintenance structure, heat, snow removal, storage, trash, ground maintenance, maintenance fee, water
- Windrows/Princeton Forre Subdivision
Amenities
- Restaurant
- Courtesy Bus
- Game Room
- Art Studio
- Recreation Room
- Community Storage Space
Recreation
- Fitness Center
- Community Indoor Pool
- Community Spa
Pet Policy
- Pets Allowed
Building Details
- Maintenance Expense $1
Security
- Security Guard
- Fire and Smoke Detector
Map
Home Values in the Area
Average Home Value in this Area
Tax History
| Year | Tax Paid | Tax Assessment Tax Assessment Total Assessment is a certain percentage of the fair market value that is determined by local assessors to be the total taxable value of land and additions on the property. | Land | Improvement |
|---|---|---|---|---|
| 2025 | $18,194 | $696,300 | $130,000 | $566,300 |
| 2024 | $19,097 | $696,300 | $130,000 | $566,300 |
| 2023 | $19,097 | $748,900 | $130,000 | $618,900 |
| 2022 | $18,805 | $748,900 | $130,000 | $618,900 |
| 2021 | $18,408 | $748,900 | $130,000 | $618,900 |
| 2020 | $17,914 | $748,900 | $130,000 | $618,900 |
| 2019 | $17,517 | $748,900 | $130,000 | $618,900 |
| 2018 | $17,127 | $748,900 | $130,000 | $618,900 |
| 2017 | $14,079 | $633,600 | $130,000 | $503,600 |
| 2016 | $13,458 | $633,600 | $130,000 | $503,600 |
| 2015 | $12,368 | $490,000 | $130,000 | $360,000 |
| 2014 | $12,245 | $490,000 | $130,000 | $360,000 |
Property History
| Date | Event | Price | List to Sale | Price per Sq Ft | Prior Sale |
|---|---|---|---|---|---|
| 10/16/2025 10/16/25 | For Sale | $875,000 | +48.8% | -- | |
| 11/13/2013 11/13/13 | Sold | $588,000 | 0.0% | $294 / Sq Ft | View Prior Sale |
| 09/18/2013 09/18/13 | Pending | -- | -- | -- | |
| 07/24/2013 07/24/13 | For Sale | $588,000 | -- | $294 / Sq Ft |
Purchase History
| Date | Type | Sale Price | Title Company |
|---|---|---|---|
| Deed | $588,000 | Multiple | |
| Interfamily Deed Transfer | -- | None Available | |
| Deed | $507,420 | -- |
Source: All Jersey MLS
MLS Number: 2606053R
APN: 18-00201-01-02240-0000-C2240
- 2019 Windrow Dr
- 2235 Windrow Dr
- 2141 Windrow Dr
- 2140 Windrow Dr
- 1 Hedge Row Rd
- 2406 Windrow Dr
- 2206 Windrow Dr
- 2204 Windrow Dr
- 2006 Windrow Dr
- 2304 Windrow Dr
- 2202 Windrow Dr
- 2402 Windrow Dr
- 11 Birchwood Ct
- 6 Conifer Ct
- 45 Hedge Row Rd
- 3121 Sayre Dr
- 263 Sayre Dr
- 345 Sayre Dr
- 708 Sayre Dr
- 280 Sayre Dr
- 3328 Sayre Dr Unit 3228
- 3121 Sayre Dr
- 3120 Sayre Dr
- 3131 Sayre Dr Unit 3131
- 1900 Barclay Blvd
- 307 Sayre Dr
- 301 Riverside Dr
- 627 Princeton Kingston Rd
- 105 Longview Dr
- 42 Marion Rd E
- 103 Lakeview Terrace
- 9 Academy St
- 276 Dodds Ln
- 92 Overbrook Dr
- 49 Fisher Ave
- 607 Kingston Terrace
- 1 Riverwalk
- 70 Braeburn Dr
- 7 Elsie Dr
- 182 N Harrison St Unit 2ndFloorApt
