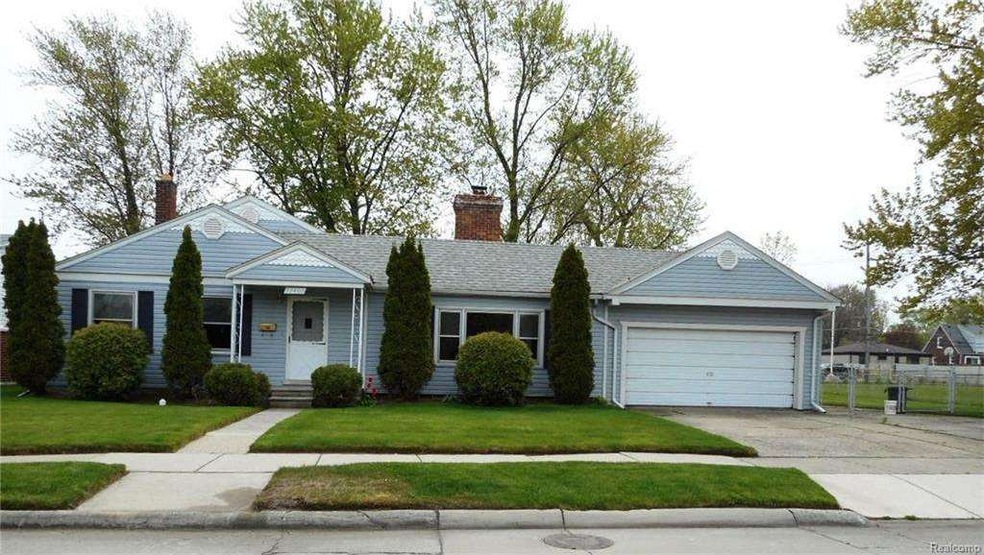
$119,500
- 2 Beds
- 1.5 Baths
- 1,232 Sq Ft
- 21722 Rosedale St
- Saint Clair Shores, MI
Charming 2-bedroom home located in a desirable neighborhood, just waiting for your personal touch! This solid home offers great bones, a 2-car detached garage, and sits on a crawl space. With a little TLC, it has the potential to shine. Enjoy the quiet surroundings while being close to schools, shopping, and parks—an excellent opportunity for first-time buyers or investors. Don’t miss the chance
Frank Mancuso Real Estate One Inc -SCS
