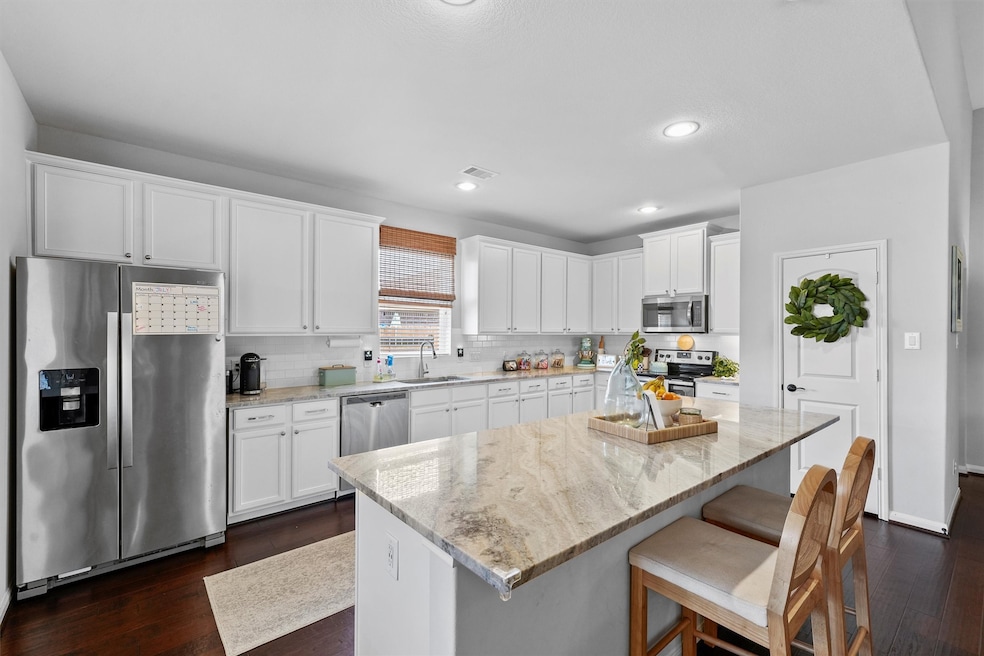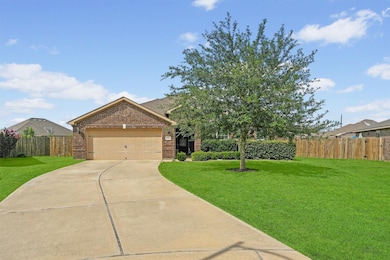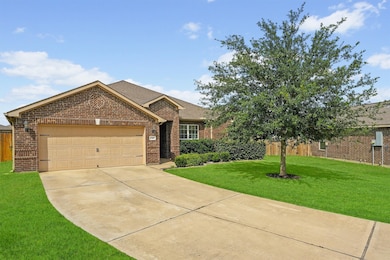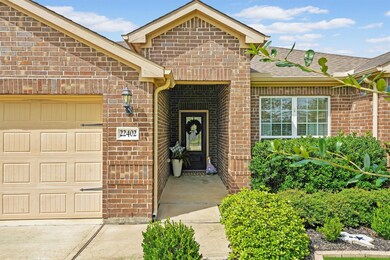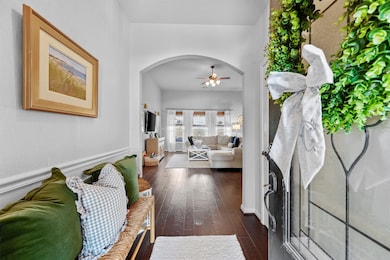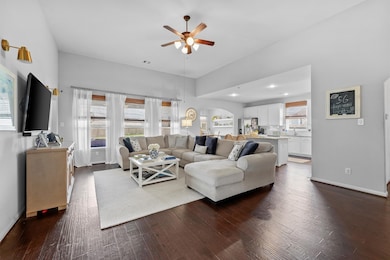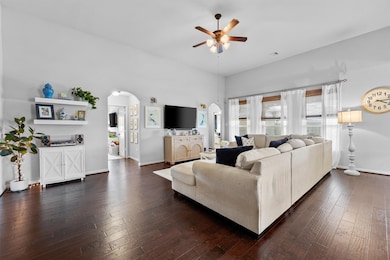
22402 Threefold Ridge Dr Hockley, TX 77447
Hockley NeighborhoodEstimated payment $2,467/month
Highlights
- Deck
- Engineered Wood Flooring
- Quartz Countertops
- Traditional Architecture
- High Ceiling
- Covered Patio or Porch
About This Home
Check out this adorable one story located on an oversized lot backing to the greenbelt. This Leland floor plan has 4 bedrooms, 2 baths and is so well laid out with tons of space and high ceilings. As you enter the home you are greeted with a lovely entry way that opens up to large living room with lots of natural light. Family room is open to the kitchen that has been renovated with a large island with quartz counters, stainless appliances and plenty of counter space and cabinets for storage. Next to the kitchen there is a large breakfast room overlooking the back yard. The primary bedroom is large with ensuite bathroom featuring double sinks, shower and soaking tub. Two walk in closets. There is another bedroom next to the laundry room that is currently being used as a play room. On the other side of the house there are two bedrooms and full bathroom. The back yard is huge, with extended covered patio and sprinkler system. This home has had a lot of nice upgrades to it!!
Listing Agent
Compass RE Texas, LLC - The Woodlands License #0629844 Listed on: 07/07/2025

Home Details
Home Type
- Single Family
Est. Annual Taxes
- $7,821
Year Built
- Built in 2018
Lot Details
- 0.26 Acre Lot
- South Facing Home
- Back Yard Fenced
- Sprinkler System
HOA Fees
- $47 Monthly HOA Fees
Parking
- 2 Car Attached Garage
- Garage Door Opener
Home Design
- Traditional Architecture
- Brick Exterior Construction
- Slab Foundation
- Composition Roof
- Cement Siding
Interior Spaces
- 2,124 Sq Ft Home
- 1-Story Property
- High Ceiling
- Ceiling Fan
- Window Treatments
- Family Room Off Kitchen
- Breakfast Room
- Utility Room
Kitchen
- Breakfast Bar
- Gas Oven
- Gas Range
- Microwave
- Dishwasher
- Kitchen Island
- Quartz Countertops
- Disposal
Flooring
- Engineered Wood
- Carpet
- Tile
Bedrooms and Bathrooms
- 4 Bedrooms
- 2 Full Bathrooms
- Double Vanity
- Bathtub with Shower
- Separate Shower
Home Security
- Security System Owned
- Fire and Smoke Detector
Eco-Friendly Details
- Energy-Efficient Windows with Low Emissivity
- Energy-Efficient HVAC
- Energy-Efficient Thermostat
Outdoor Features
- Deck
- Covered Patio or Porch
Schools
- Evelyn Turlington Elementary School
- Schultz Junior High School
- Waller High School
Utilities
- Central Heating and Cooling System
- Heating System Uses Gas
- Programmable Thermostat
Listing and Financial Details
- Exclusions: See List
Community Details
Overview
- Sbb Community Mgmt Association, Phone Number (281) 857-6027
- Built by LGI Homes
- Bauer Lndg Sec 4 Subdivision
Recreation
- Park
- Dog Park
Map
Home Values in the Area
Average Home Value in this Area
Tax History
| Year | Tax Paid | Tax Assessment Tax Assessment Total Assessment is a certain percentage of the fair market value that is determined by local assessors to be the total taxable value of land and additions on the property. | Land | Improvement |
|---|---|---|---|---|
| 2024 | $6,343 | $304,854 | $58,331 | $246,523 |
| 2023 | $6,343 | $315,900 | $58,331 | $257,569 |
| 2022 | $8,015 | $325,477 | $44,567 | $280,910 |
| 2021 | $7,539 | $264,015 | $40,963 | $223,052 |
| 2020 | $7,839 | $265,126 | $40,963 | $224,163 |
| 2019 | $7,993 | $262,474 | $36,047 | $226,427 |
| 2018 | $129 | $15,500 | $15,500 | $0 |
| 2017 | $985 | $0 | $0 | $0 |
Property History
| Date | Event | Price | Change | Sq Ft Price |
|---|---|---|---|---|
| 08/26/2025 08/26/25 | For Sale | $325,000 | 0.0% | $153 / Sq Ft |
| 07/24/2025 07/24/25 | Pending | -- | -- | -- |
| 07/07/2025 07/07/25 | For Sale | $325,000 | -- | $153 / Sq Ft |
Purchase History
| Date | Type | Sale Price | Title Company |
|---|---|---|---|
| Vendors Lien | -- | Texas American Title Company |
Mortgage History
| Date | Status | Loan Amount | Loan Type |
|---|---|---|---|
| Open | $205,100 | New Conventional | |
| Closed | $198,743 | FHA |
Similar Homes in Hockley, TX
Source: Houston Association of REALTORS®
MLS Number: 56818836
APN: 1377590010016
- 21015 Echo Manor Dr
- 22303 Bauer Garden Dr
- 22418 Threefold Ridge Dr
- 20918 Bastion Settle Dr
- 22526 Threefold Ridge Dr
- 21230 Echo Manor Dr
- 22435 Base Light Dr
- 20819 Mount Bauer Dr
- 21118 Baltic Rain Dr
- 21319 Echo Manor Dr
- 20710 Hallow Cane Dr
- 22703 Threefold Ridge Dr
- 22706 Threefold Ridge Dr
- 20730 Solstice Point Dr
- 22702 Tabberts Way
- 22611 Harrington Field Dr
- 22619 Guncotton Ave
- 22026 Rocky Reserve Dr
- 22043 Rocky Reserve Dr
- 22610 Steel Blue Jaybird Dr
- 22410 Iron Mill Dr
- 20918 Bastion Settle Dr
- 21218 Opal Oak Dr
- 22522 Threefold Ridge Dr
- 20914 Solstice Point Dr
- 22514 Mount Echo Dr
- 22411 Mount Echo Dr
- 22706 Klingamans Way
- 21115 Baltic Rain Dr
- 22715 Bauer Sky Dr
- 22023 Lost Lantern Dr
- 22510 Guncotton Ave
- 20807 Sunshine Meadow Dr
- 21311 Slate Bend Dr
- 20622 Stout Dr
- 20559 Iron Seat Dr
- 22607 August Crow Dr
- 20503 Parazetta Place
- 22807 Gentle Shadow Dr
- 22231 Cortona Glen Dr
