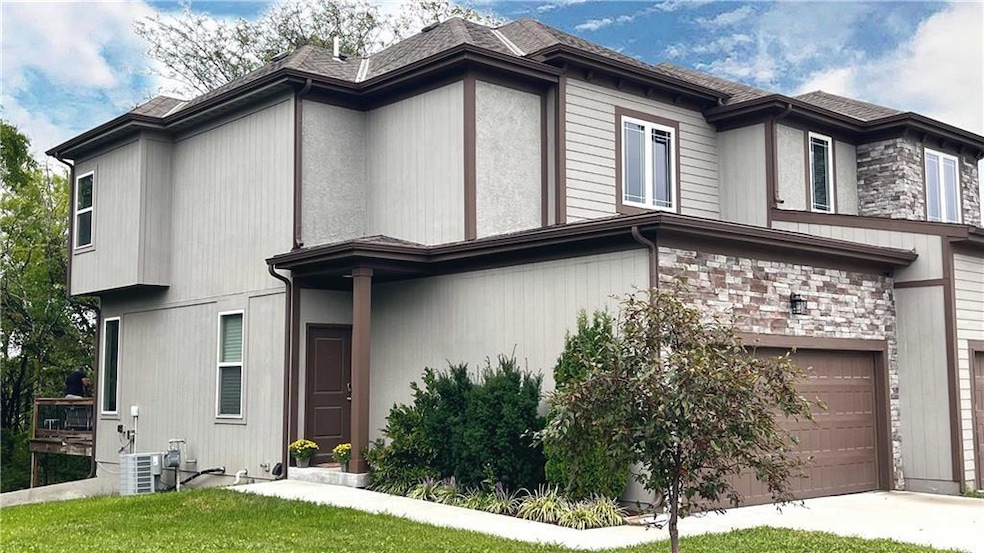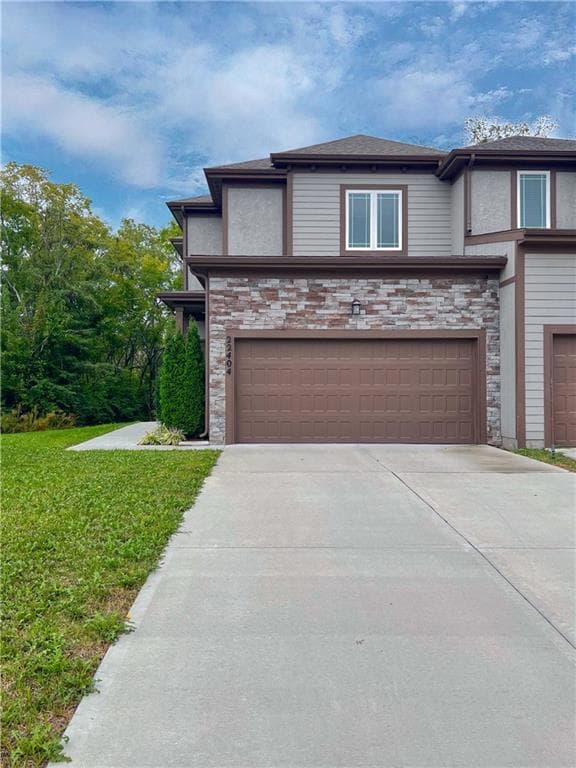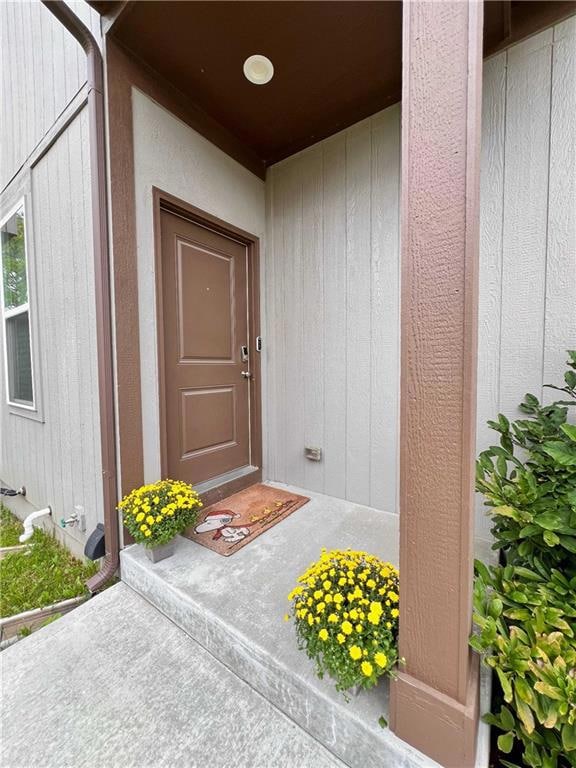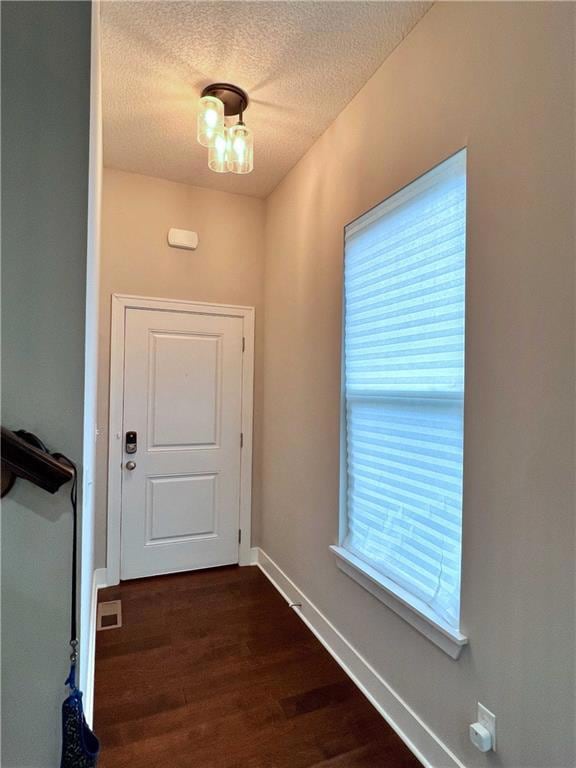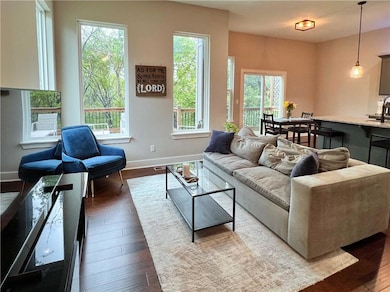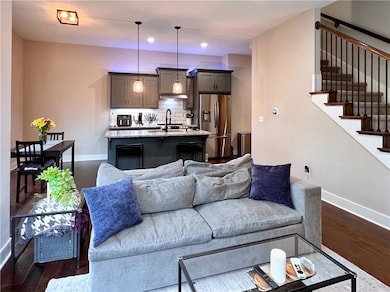22404 W 76th St Shawnee, KS 66227
Estimated payment $2,538/month
Highlights
- Deck
- Recreation Room
- Wood Flooring
- Horizon Elementary School Rated A
- Traditional Architecture
- Thermal Windows
About This Home
Looking for an exceptional home at a reasonable price? You just found it! Beautifully finished luxury townhome in desirable Suttle Woods on a quiet cul-de-sac. The spacious primary suite welcomes you with twin vanities, tile floors, custom shower, and a large walk-in closet. On the main floor and open floor plan with large windows fill your home with natural light and look out on beautiful trees, creating a private oasis. Create gourmet meals in the contemporary kitchen with lots of granite and stainless steel appliances. Downstairs enjoy the space for a play room, a home theater, or a home office. Additional amenities abound: the yard is covered by a full underground sprinkler. The home has dazzling curb appeal at night with tasteful uplighting; you even have an outlet for an electric car in the 2-car garage. Come see this special home; you won't be disappointed!
Listing Agent
The Siscos Group Realtors Brokerage Phone: 913-735-0530 License #2013004969 Listed on: 09/26/2025
Townhouse Details
Home Type
- Townhome
Est. Annual Taxes
- $5,178
Year Built
- Built in 2020
Lot Details
- 0.27 Acre Lot
- Cul-De-Sac
- Sprinkler System
HOA Fees
- $13 Monthly HOA Fees
Parking
- 2 Car Attached Garage
- Front Facing Garage
Home Design
- Traditional Architecture
- Composition Roof
- Stone Trim
- Stucco
Interior Spaces
- 2-Story Property
- Thermal Windows
- Living Room
- Combination Kitchen and Dining Room
- Recreation Room
- Finished Basement
- Natural lighting in basement
Kitchen
- Free-Standing Electric Oven
- Dishwasher
- Kitchen Island
- Disposal
Flooring
- Wood
- Carpet
- Ceramic Tile
Bedrooms and Bathrooms
- 3 Bedrooms
Laundry
- Laundry Room
- Laundry on main level
Home Security
- Smart Locks
- Smart Thermostat
Schools
- Horizon Elementary School
- Mill Valley High School
Utilities
- Central Air
- Heating System Uses Natural Gas
Additional Features
- Deck
- City Lot
Listing and Financial Details
- Assessor Parcel Number QP75900000 0002
- $0 special tax assessment
Community Details
Overview
- Suttle Woods Home Association
- Suttle Woods Subdivision, The Sunflower Floorplan
Security
- Fire and Smoke Detector
Map
Home Values in the Area
Average Home Value in this Area
Tax History
| Year | Tax Paid | Tax Assessment Tax Assessment Total Assessment is a certain percentage of the fair market value that is determined by local assessors to be the total taxable value of land and additions on the property. | Land | Improvement |
|---|---|---|---|---|
| 2024 | $5,376 | $46,265 | $4,314 | $41,951 |
| 2023 | $5,179 | $44,057 | $4,314 | $39,743 |
| 2022 | $4,667 | $38,905 | $3,448 | $35,457 |
| 2021 | $1,533 | $25,676 | $6,261 | $19,415 |
| 2020 | $826 | $4,572 | $4,572 | $0 |
| 2019 | $113 | $0 | $0 | $0 |
Property History
| Date | Event | Price | List to Sale | Price per Sq Ft | Prior Sale |
|---|---|---|---|---|---|
| 10/18/2025 10/18/25 | Pending | -- | -- | -- | |
| 09/26/2025 09/26/25 | For Sale | $399,900 | +27.5% | $220 / Sq Ft | |
| 05/14/2021 05/14/21 | Sold | -- | -- | -- | View Prior Sale |
| 02/21/2021 02/21/21 | Pending | -- | -- | -- | |
| 02/17/2020 02/17/20 | For Sale | $313,570 | -- | $214 / Sq Ft |
Purchase History
| Date | Type | Sale Price | Title Company |
|---|---|---|---|
| Quit Claim Deed | -- | Security 1St Title | |
| Warranty Deed | -- | Security 1St Title | |
| Warranty Deed | -- | Security 1St Title |
Mortgage History
| Date | Status | Loan Amount | Loan Type |
|---|---|---|---|
| Open | $321,440 | FHA | |
| Previous Owner | $321,440 | FHA | |
| Previous Owner | $328,035 | New Conventional |
Source: Heartland MLS
MLS Number: 2577728
APN: QP75900000-0002
- 22408 W 76th St
- 22410 W 76th St
- 22312 W 76th St
- 22310 W 76th St
- 7620 Mccoy St
- 7512 Mccoy St
- 9309 Aminda St
- 7342 Mccoy St
- 22707 W 73rd St
- 7923 Round Prairie St
- 7914 Round Prairie St
- 7927 Round Prairie St
- 8008 Round Prairie St
- 8001 Round Prairie St
- 8000 Brockway St
- 8009 Round Prairie St
- Redland Plan at Bristol Highlands - The Manors
- 7919 Round Prairie St
- Riviera Prairie Plan at Bristol Highlands - The Manors
- Rosedale Plan at Bristol Highlands - The Manors
