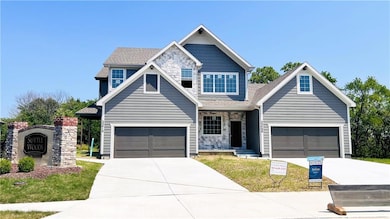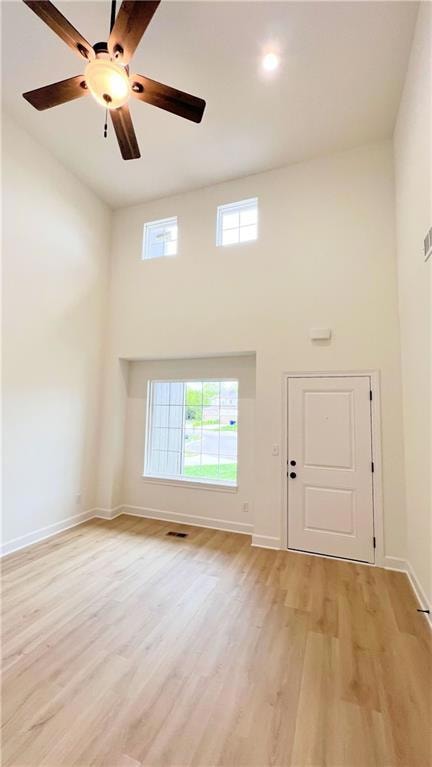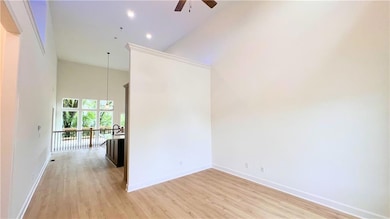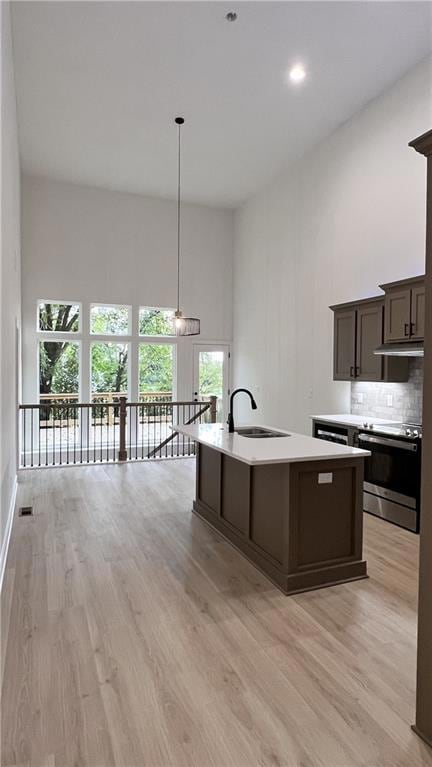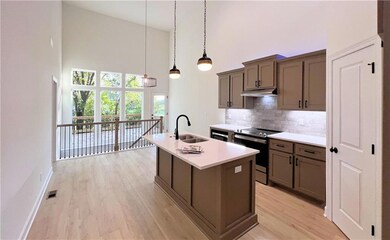22408 W 76th St Shawnee, KS 66227
Estimated payment $2,930/month
Highlights
- Cape Cod Architecture
- Deck
- Wood Flooring
- Horizon Elementary School Rated A
- Recreation Room
- Great Room
About This Home
Walk into this home and take in the spacious, open floor plan! Ceilings nearly 18 feet tall, a deep, wooded backyard, a main floor master bedroom, and so much more! Outside, so many elegant touches: stone accents, underground sprinklers, a covered porch and beautiful landscaping (when finished). Home interior is not yet finished, but when done, it will have quartz countertops, engineered wood floors, designer finishes and fixtures. However, there's still time to pick your finishes and fixtures on to customize this home and make it your own! Listing agent has ownership interest in the home. Pictures and virtual tour are of a similar home.
Listing Agent
The Siscos Group Realtors Brokerage Phone: 913-735-0530 License #2013004969 Listed on: 02/19/2025
Townhouse Details
Home Type
- Townhome
Est. Annual Taxes
- $4,276
Parking
- 2 Car Attached Garage
- Inside Entrance
- Front Facing Garage
- Garage Door Opener
Home Design
- Cape Cod Architecture
- Traditional Architecture
- Composition Roof
- Stone Trim
Interior Spaces
- Ceiling Fan
- Thermal Windows
- Great Room
- Combination Kitchen and Dining Room
- Recreation Room
- Finished Basement
- Basement Fills Entire Space Under The House
- Laundry on main level
Kitchen
- Eat-In Kitchen
- Built-In Oven
- Dishwasher
- Kitchen Island
- Disposal
Flooring
- Wood
- Carpet
- Ceramic Tile
Bedrooms and Bathrooms
- 4 Bedrooms
- 3 Full Bathrooms
Home Security
Eco-Friendly Details
- Energy-Efficient Lighting
- Energy-Efficient Insulation
Outdoor Features
- Deck
- Porch
Schools
- Horizon Elementary School
- Mill Valley High School
Additional Features
- 0.29 Acre Lot
- Forced Air Heating and Cooling System
Listing and Financial Details
- $0 special tax assessment
Community Details
Overview
- Property has a Home Owners Association
- Suttle Woods HOA
- Suttle Woods Subdivision
Security
- Fire and Smoke Detector
Map
Home Values in the Area
Average Home Value in this Area
Tax History
| Year | Tax Paid | Tax Assessment Tax Assessment Total Assessment is a certain percentage of the fair market value that is determined by local assessors to be the total taxable value of land and additions on the property. | Land | Improvement |
|---|---|---|---|---|
| 2024 | $3,074 | $27,428 | $8,062 | $19,366 |
| 2023 | $2,265 | $19,999 | $8,062 | $11,937 |
| 2022 | $1,063 | $6,721 | $6,721 | $0 |
| 2021 | $784 | $4,276 | $4,276 | $0 |
| 2020 | $789 | $4,276 | $4,276 | $0 |
| 2019 | $90 | $0 | $0 | $0 |
Property History
| Date | Event | Price | List to Sale | Price per Sq Ft |
|---|---|---|---|---|
| 02/24/2025 02/24/25 | For Sale | $489,300 | -- | $242 / Sq Ft |
Purchase History
| Date | Type | Sale Price | Title Company |
|---|---|---|---|
| Warranty Deed | -- | None Available |
Source: Heartland MLS
MLS Number: 2532226
APN: QP75900000-0001
- 22312 W 76th St
- 22310 W 76th St
- 22410 W 76th St
- 00 75th St
- 000 75th St
- 0000 75th St
- 9309 Aminda St
- 7342 Mccoy St
- 7923 Round Prairie St
- 7927 Round Prairie St
- 22707 W 73rd St
- 8008 Round Prairie St
- 8001 Round Prairie St
- 8000 Brockway St
- 7919 Round Prairie St
- 8016 Round Prairie St
- 8013 Round Prairie St
- 8020 Round Prairie St
- 8020 Round Prairie St
- 8017 Round Prairie St
- 22907 W 72nd Terrace
- 7405 Hedge Lane Terrace
- 7200 Silverheel St
- 22810 W 71st Terrace
- 6522 Noble St
- 6300-6626 Hedge Lane Terrace
- 5620 Meadow View Dr
- 23518 W 54th Terrace
- 20820 W 54th St
- 5029 Woodstock Ct
- 22717 W 49th St
- 17410 W 86th Terrace
- 5004 Woodstock St
- 8757 Penrose Ln
- 8800 Penrose Ln
- 8201 Renner Rd
- 18000 W 97th St
- 8401 Renner Blvd
- 19501 W 102nd St
- 4770 Railroad Ave Unit 2


