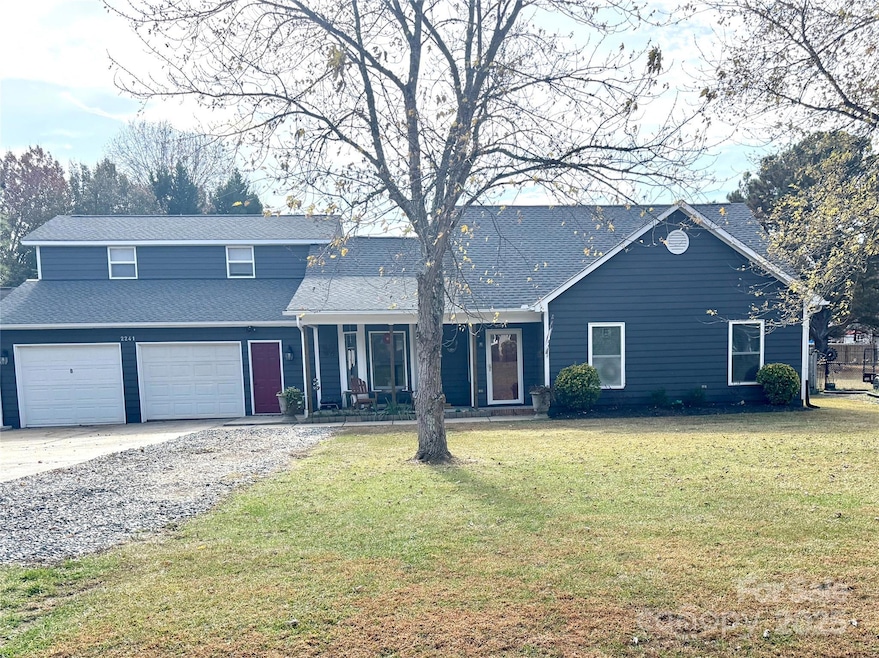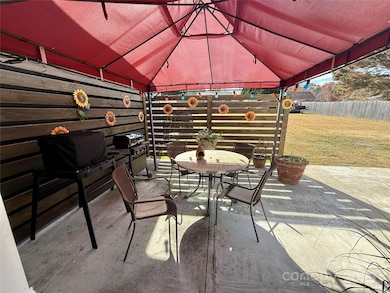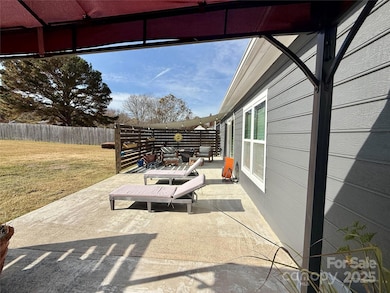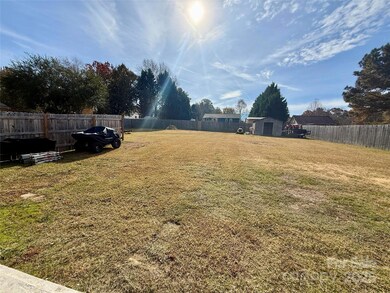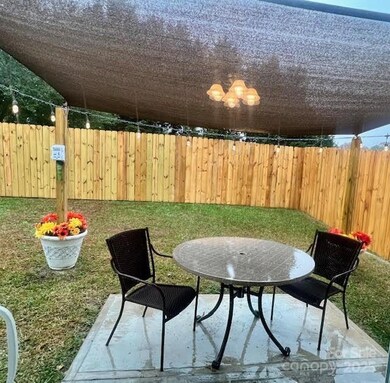
2241 Indian Cross Trail Matthews, NC 28104
Estimated payment $3,689/month
Highlights
- Ranch Style House
- No HOA
- 2 Car Attached Garage
- Indian Trail Elementary School Rated A
- Front Porch
- Patio
About This Home
Matthews, NO HOA and Income producing 2nd living quarters!! Discover a unique property offering both comfortable living and impressive income potential. The main home features a great open floor plan with 1 story living, three bedrooms and two full bathrooms. Access the expansive newly added rear patio from the living room OR the primary bedroom for a peaceful and private retreat. Recent upgrades include a new roof (2024), new windows except kitchen (2025), a freshly painted exterior (2025), new carpet in the bedrooms (2025), and newly updated bathrooms (2025), making it truly move-in ready. A fully separate 2-bed, 2-bath second living quarters operates as a successful short-term rental, generating $32,500 annually for a great 30 month track record. This private unit includes its own entrance, full kitchen, and private fenced backyard with a patio—perfect for grilling, relaxing, or hosting guests. Inside, the space is welcoming and updated offering an excellent opportunity for continued rental income or multigenerational living. Great opportunity to discuss purchasing this unit fully furnished as well! Set in a peaceful and mature neighborhood, you're just minutes from shopping, hospitals, parks, and everyday conveniences, this property delivers comfort, privacy, and flexibility all in one. Whether you’re looking for a home with income potential or space for extended family, this one checks all the boxes!
Listing Agent
Keller Williams Connected Brokerage Email: mike@dreamteamunited.com License #271648 Listed on: 12/04/2025

Co-Listing Agent
Keller Williams Connected Brokerage Email: mike@dreamteamunited.com License #118517
Home Details
Home Type
- Single Family
Est. Annual Taxes
- $3,152
Year Built
- Built in 1994
Lot Details
- Back Yard Fenced
- Level Lot
- Property is zoned AP4
Parking
- 2 Car Attached Garage
- Front Facing Garage
- Driveway
Home Design
- Ranch Style House
- Slab Foundation
- Hardboard
Interior Spaces
- Sliding Doors
- Laundry closet
Kitchen
- Electric Oven
- Microwave
Flooring
- Carpet
- Laminate
Bedrooms and Bathrooms
- 5 Bedrooms | 3 Main Level Bedrooms
- 4 Full Bathrooms
Outdoor Features
- Patio
- Front Porch
Additional Homes
- Separate Entry Quarters
Schools
- Indian Trail Elementary School
- Sun Valley Middle School
- Sun Valley High School
Utilities
- Forced Air Heating and Cooling System
- Heating System Uses Natural Gas
Community Details
- No Home Owners Association
- Indian Brook Subdivision
Listing and Financial Details
- Assessor Parcel Number 07-132-354
Map
Home Values in the Area
Average Home Value in this Area
Tax History
| Year | Tax Paid | Tax Assessment Tax Assessment Total Assessment is a certain percentage of the fair market value that is determined by local assessors to be the total taxable value of land and additions on the property. | Land | Improvement |
|---|---|---|---|---|
| 2024 | $3,152 | $374,900 | $35,100 | $339,800 |
| 2023 | $3,130 | $374,900 | $35,100 | $339,800 |
| 2022 | $3,130 | $374,900 | $35,100 | $339,800 |
| 2021 | $3,128 | $374,900 | $35,100 | $339,800 |
| 2020 | $1,707 | $217,230 | $21,730 | $195,500 |
| 2019 | $2,151 | $217,230 | $21,730 | $195,500 |
| 2018 | $1,697 | $217,230 | $21,730 | $195,500 |
| 2017 | $2,260 | $217,200 | $21,700 | $195,500 |
| 2016 | $1,255 | $153,730 | $21,730 | $132,000 |
| 2015 | $1,272 | $153,730 | $21,730 | $132,000 |
| 2014 | $1,093 | $154,430 | $35,000 | $119,430 |
Purchase History
| Date | Type | Sale Price | Title Company |
|---|---|---|---|
| Warranty Deed | $175,000 | None Available | |
| Interfamily Deed Transfer | -- | Archer Land Title | |
| Warranty Deed | $129,000 | -- |
Mortgage History
| Date | Status | Loan Amount | Loan Type |
|---|---|---|---|
| Open | $175,000 | Unknown | |
| Previous Owner | $162,450 | Fannie Mae Freddie Mac | |
| Previous Owner | $126,850 | FHA |
About the Listing Agent

I've been in the "house business" for most of my life. Growing up, my mother was a real estate agent and my father was a general contractor — so it’s fair to say building and selling homes is in my blood. After serving in the Marine Corps, I knew I wanted a career that would allow me to use my discipline, drive, and passion for helping people. Real estate was a natural fit.
I started by selling construction materials to home builders while working part-time in real estate. Later, I
Mike's Other Listings
Source: Canopy MLS (Canopy Realtor® Association)
MLS Number: 4322727
APN: 07-132-354
- 700 Chestnut Ln
- 230 Quinn Rd
- 226 Quinn Rd
- 263 Harpers Run Ln
- 2929 Matoka Trail
- 0 Rhoderia Dr Unit 17 & 18
- 5945 Lindenwood Dr
- 0 Old Monroe Rd Unit 38 CAR4050924
- 5010 Poplar Glen Dr
- 318 Willow Wood Ct
- 2006 Laney Pond Rd
- 3209 Fincher Rd
- 2034 Laney Pond Rd
- 407 Park Meadows Dr
- 3418 Old Monroe Rd
- 1004 Ivy Pond Ln
- 4148 Cedar Point Ave
- 15350 Catawba Cir S
- 0000 Chestnut Ln
- 6028 Zinnia Dr
- 135 Chestnut Ln
- 6008 Potter Rd
- 5000 Poplar Glen Dr
- 3114 Pine Pointe St
- 206 Scenic View Ln
- 310 Willow Wood Ct
- 2003 Monaco Ct
- 1021 Glenn Valley Ln
- 1021 Glenn Valley Ln Unit 2A
- 1021 Glenn Valley Ln Unit 1A
- 1838 Waxhaw Indian Trail Rd
- 308 Robinson Ave
- 5713 Parkstone Dr
- 2017 Coatsdale Ln
- 1056 Mapletree Ln
- 5072 Parkview Way
- 1036 Tabard Ln
- 3740 Pleasant Plains Rd
- 1144 Livengood Way
- 1164 Livengood Way
