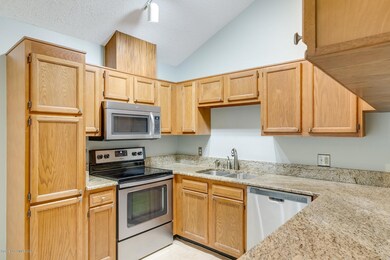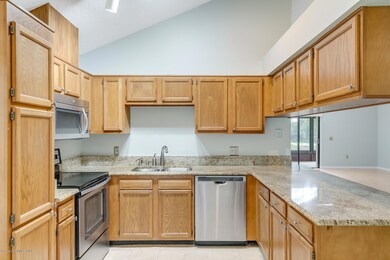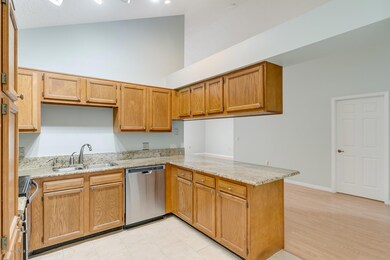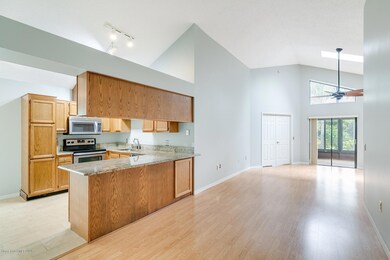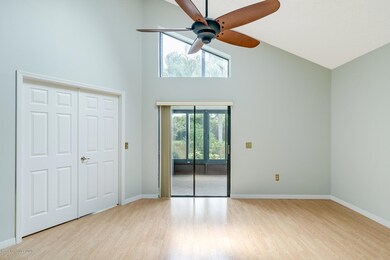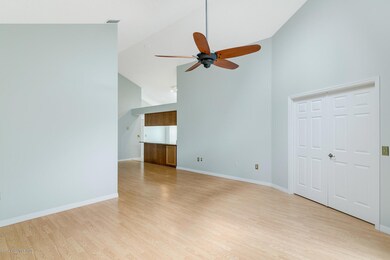
2241 Misty Way Ln Melbourne, FL 32935
Highlights
- Lake Front
- Home fronts a pond
- Wooded Lot
- In Ground Pool
- Open Floorplan
- Vaulted Ceiling
About This Home
As of July 2020Single Family Water/Garden View, CBS Construction in Sought after Misty Way with
many updates and features.
2 Bedroom/2 Bath/2 CG with Accordion Hurricane Shutters,Newer AC, Tile/Laminate Flooring NO CARPET, GRANITE KITCHEN,
S/S Appliances. Freshly Professional Painted with high quality Paint and Modern Colors.
Rear Screened Florida Room with Windows overlooking Pond/Garden Views. Front Entrance has screend entrance perfect for cross breezes.
Community Pools-Tennis and low HOA!!
Wide Streets, lots of trees, great location.
Last Agent to Sell the Property
Nanci Gould
Geiger/Gould Properties, LLC License #3056905 Listed on: 07/10/2020
Last Buyer's Agent
Cynthia Forstall
Dale Sorensen Real Estate Inc.
Home Details
Home Type
- Single Family
Est. Annual Taxes
- $2,569
Year Built
- Built in 1990
Lot Details
- 4,792 Sq Ft Lot
- Home fronts a pond
- Lake Front
- Wooded Lot
HOA Fees
- $37 Monthly HOA Fees
Parking
- 2 Car Attached Garage
Property Views
- Lake
- Pond
Home Design
- Shingle Roof
- Concrete Siding
- Block Exterior
- Asphalt
- Stucco
Interior Spaces
- 1,117 Sq Ft Home
- 1-Story Property
- Open Floorplan
- Vaulted Ceiling
- Ceiling Fan
- Skylights
- Screened Porch
- Hurricane or Storm Shutters
Kitchen
- Eat-In Kitchen
- Breakfast Bar
- Electric Range
- Microwave
- Dishwasher
Flooring
- Laminate
- Tile
Bedrooms and Bathrooms
- 2 Bedrooms
- Split Bedroom Floorplan
- Walk-In Closet
- 2 Full Bathrooms
- Separate Shower in Primary Bathroom
Laundry
- Laundry in Garage
- Washer
Outdoor Features
- In Ground Pool
- Patio
Schools
- Croton Elementary School
- Johnson Middle School
- Eau Gallie High School
Utilities
- Central Heating and Cooling System
- Electric Water Heater
Listing and Financial Details
- Assessor Parcel Number 27-37-07-75-00000.0-0022.00
Community Details
Overview
- Misty Way HOA Association
- Misty Way Phase I Pud Subdivision
- Maintained Community
Recreation
- Tennis Courts
- Community Pool
- Park
Security
- Resident Manager or Management On Site
Ownership History
Purchase Details
Home Financials for this Owner
Home Financials are based on the most recent Mortgage that was taken out on this home.Purchase Details
Home Financials for this Owner
Home Financials are based on the most recent Mortgage that was taken out on this home.Purchase Details
Purchase Details
Home Financials for this Owner
Home Financials are based on the most recent Mortgage that was taken out on this home.Purchase Details
Home Financials for this Owner
Home Financials are based on the most recent Mortgage that was taken out on this home.Purchase Details
Home Financials for this Owner
Home Financials are based on the most recent Mortgage that was taken out on this home.Similar Homes in the area
Home Values in the Area
Average Home Value in this Area
Purchase History
| Date | Type | Sale Price | Title Company |
|---|---|---|---|
| Warranty Deed | $196,000 | Attorney | |
| Warranty Deed | $116,000 | North American Title Company | |
| Warranty Deed | -- | -- | |
| Warranty Deed | $75,000 | -- | |
| Warranty Deed | -- | -- | |
| Warranty Deed | $70,000 | -- |
Mortgage History
| Date | Status | Loan Amount | Loan Type |
|---|---|---|---|
| Previous Owner | $92,800 | No Value Available | |
| Previous Owner | $71,250 | No Value Available | |
| Previous Owner | $50,000 | No Value Available |
Property History
| Date | Event | Price | Change | Sq Ft Price |
|---|---|---|---|---|
| 07/24/2020 07/24/20 | Sold | $198,000 | 0.0% | $177 / Sq Ft |
| 07/11/2020 07/11/20 | Pending | -- | -- | -- |
| 07/10/2020 07/10/20 | For Sale | $198,000 | 0.0% | $177 / Sq Ft |
| 03/23/2015 03/23/15 | For Rent | $1,300 | +4.0% | -- |
| 03/23/2015 03/23/15 | Rented | $1,250 | 0.0% | -- |
| 03/16/2015 03/16/15 | Sold | $116,000 | -2.1% | $104 / Sq Ft |
| 02/14/2015 02/14/15 | Pending | -- | -- | -- |
| 02/09/2015 02/09/15 | For Sale | $118,500 | -- | $106 / Sq Ft |
Tax History Compared to Growth
Tax History
| Year | Tax Paid | Tax Assessment Tax Assessment Total Assessment is a certain percentage of the fair market value that is determined by local assessors to be the total taxable value of land and additions on the property. | Land | Improvement |
|---|---|---|---|---|
| 2023 | $2,367 | $170,140 | $0 | $0 |
| 2022 | $2,214 | $165,190 | $0 | $0 |
| 2021 | $2,236 | $160,380 | $0 | $0 |
| 2020 | $2,633 | $139,770 | $45,000 | $94,770 |
| 2019 | $2,569 | $134,770 | $40,000 | $94,770 |
| 2018 | $2,497 | $139,100 | $45,000 | $94,100 |
| 2017 | $2,258 | $113,550 | $32,000 | $81,550 |
| 2016 | $2,132 | $97,260 | $25,000 | $72,260 |
| 2015 | $787 | $70,530 | $22,000 | $48,530 |
| 2014 | $789 | $71,000 | $20,000 | $51,000 |
Agents Affiliated with this Home
-
N
Seller's Agent in 2020
Nanci Gould
Geiger/Gould Properties, LLC
-
C
Buyer's Agent in 2020
Cynthia Forstall
Dale Sorensen Real Estate Inc.
-
D
Seller's Agent in 2015
Diane (Dee) Kaiser
EXIT 1st Class Realty
-
R
Seller Co-Listing Agent in 2015
Richard(Rick Kaiser
EXIT 1st Class Realty
-
L
Buyer's Agent in 2015
Luanne Eddie
Dreyer & Associates R.E. Grp.
Map
Source: Space Coast MLS (Space Coast Association of REALTORS®)
MLS Number: 879998
APN: 27-37-07-75-00000.0-0022.00
- 2234 Flower Tree Cir
- 2156 Misty Way Ln
- 2219 Flower Tree Cir
- 2249 Flower Tree Cir
- 168 Ulster Ct
- 103 Bristol Ln Unit 103
- 216 Preston Ln
- 243 Cambridge Ln
- 151 Ulster Ln
- 2243 Royal Poinciana Blvd
- 231 Bristol Ct Unit 231
- 241 Bristol Ct
- 2210 Grand Teton Blvd
- 2245 Golf Isle Dr Unit 412
- 2245 Golf Isle Dr Unit 424
- 2601 Sand Trap Ln Unit 9D
- 2601 Sand Trap Ln Unit 9B
- 2600 Bogey Ln Unit 2G
- 2601 Sand Trap Ln Unit 9E
- 2550 Eagle Dr Unit 3C

