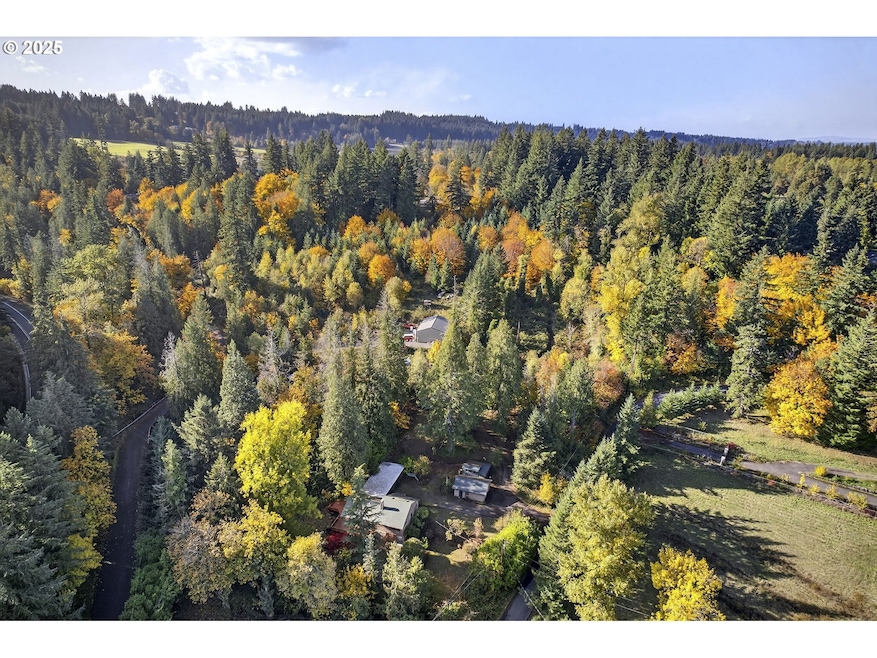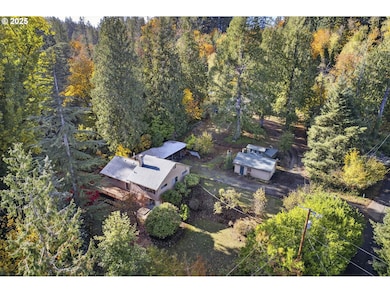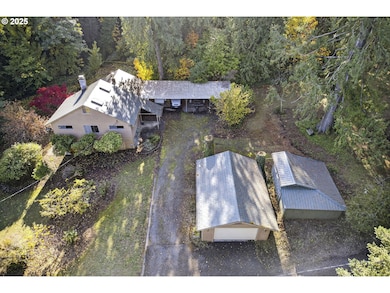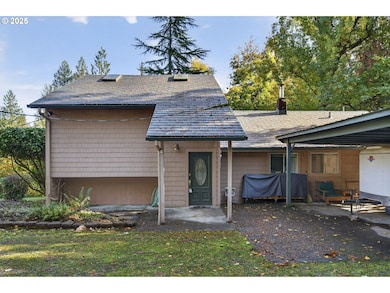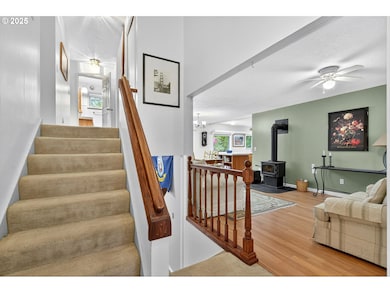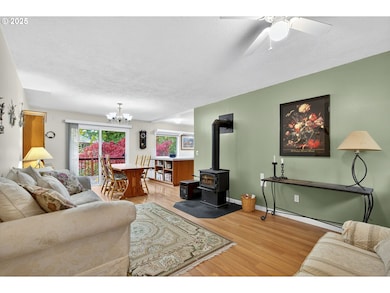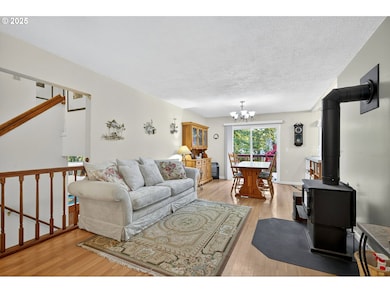22415 S Saling Rd Estacada, OR 97023
Estimated payment $3,013/month
Highlights
- Home fronts a creek
- View of Trees or Woods
- Contemporary Architecture
- RV Access or Parking
- Deck
- Private Lot
About This Home
Multiple offers received, deadline noon 11/17/2025. Affordable Country Comfort Meets City Convenience. Welcome to your private slice of paradise! Nestled on 2.73 lush acres, this spacious 3-bedroom, 2-bathroom home offers over 2,200 square feet of comfortable living with nature as your neighbor and convenience at your fingertips. Expansive open floor plan with abundant natural light. Large 36 x 48 Heated Shop with dedicated office. Perfect for hobbies, business, or storage. Babbling year-round creek adds charm and tranquility to the landscape. Detached garage with 4-car carport for all your vehicles and toys. Additional outbuilding for storage, workspace, or creative use. Room to garden, entertain, or simply enjoy the serenity of your surroundings. Whether you're seeking a peaceful retreat, a place to grow your passions, or a property that blends utility with beauty. This one checks all the boxes!
Listing Agent
Knipe Realty ERA Powered Brokerage Phone: 503-545-8831 License #940600165 Listed on: 11/10/2025

Co-Listing Agent
Knipe Realty ERA Powered Brokerage Phone: 503-545-8831 License #201205138
Home Details
Home Type
- Single Family
Est. Annual Taxes
- $4,534
Year Built
- Built in 1959
Lot Details
- 2.73 Acre Lot
- Home fronts a creek
- Property fronts a private road
- Creek or Stream
- Private Lot
- Gentle Sloping Lot
- Wooded Lot
- Landscaped with Trees
- Garden
- Property is zoned RRFF5
Parking
- 1 Car Detached Garage
- Workshop in Garage
- Driveway
- RV Access or Parking
Property Views
- Woods
- Creek or Stream
Home Design
- Contemporary Architecture
- Metal Roof
- Vinyl Siding
- Concrete Perimeter Foundation
Interior Spaces
- 2,215 Sq Ft Home
- 3-Story Property
- High Ceiling
- Ceiling Fan
- 2 Fireplaces
- Wood Burning Fireplace
- Aluminum Window Frames
- Family Room
- Living Room
- Dining Room
- Bonus Room
- Workshop
- Finished Basement
- Natural lighting in basement
Kitchen
- Free-Standing Range
- Down Draft Cooktop
- Disposal
Flooring
- Wall to Wall Carpet
- Laminate
Bedrooms and Bathrooms
- 3 Bedrooms
Laundry
- Laundry Room
- Washer and Dryer
Home Security
- Security System Owned
- Security Lights
Outdoor Features
- Deck
- Patio
- Outbuilding
- Porch
Schools
- Clackamas River Elementary School
- Estacada Middle School
- Estacada High School
Utilities
- No Cooling
- Zoned Heating
- Heating unit installed on the ceiling
- Heating System Uses Wood
- Pellet Stove burns compressed wood to generate heat
- Radiant Heating System
- Private Water Source
- Well
- Electric Water Heater
- Water Purifier
- Septic Tank
Community Details
- No Home Owners Association
Listing and Financial Details
- Assessor Parcel Number 00951170
Map
Home Values in the Area
Average Home Value in this Area
Tax History
| Year | Tax Paid | Tax Assessment Tax Assessment Total Assessment is a certain percentage of the fair market value that is determined by local assessors to be the total taxable value of land and additions on the property. | Land | Improvement |
|---|---|---|---|---|
| 2025 | $4,294 | $357,236 | -- | -- |
| 2024 | $4,534 | $346,832 | -- | -- |
| 2023 | $4,534 | $336,731 | $0 | $0 |
| 2022 | $4,313 | $326,924 | $0 | $0 |
| 2021 | $4,198 | $317,402 | $0 | $0 |
| 2020 | $4,033 | $308,158 | $0 | $0 |
| 2019 | $3,981 | $299,183 | $0 | $0 |
| 2018 | $3,888 | $290,469 | $0 | $0 |
| 2017 | $3,705 | $282,009 | $0 | $0 |
| 2016 | $3,684 | $273,795 | $0 | $0 |
| 2015 | $3,552 | $265,820 | $0 | $0 |
| 2014 | $3,571 | $258,078 | $0 | $0 |
Property History
| Date | Event | Price | List to Sale | Price per Sq Ft |
|---|---|---|---|---|
| 11/17/2025 11/17/25 | Pending | -- | -- | -- |
| 11/10/2025 11/10/25 | For Sale | $499,999 | -- | $226 / Sq Ft |
Purchase History
| Date | Type | Sale Price | Title Company |
|---|---|---|---|
| Interfamily Deed Transfer | -- | None Available | |
| Warranty Deed | $315,000 | First American Title Insuran | |
| Warranty Deed | $289,000 | Transnation Title Agency Or | |
| Warranty Deed | $183,500 | Ticor Title Insurance Compan |
Mortgage History
| Date | Status | Loan Amount | Loan Type |
|---|---|---|---|
| Open | $252,000 | Unknown | |
| Previous Owner | $231,200 | Unknown | |
| Previous Owner | $185,000 | Assumption | |
| Closed | $43,350 | No Value Available |
Source: Regional Multiple Listing Service (RMLS)
MLS Number: 693928786
APN: 00951170
- 25422 S Laura Ln
- 0 SW Forest Rd
- 435 SW Forest Rd
- 000 Serne Rd
- 130 W 1st Ave
- 27200 S Highway 211
- 743 SE Forest Glen Rd
- 737 SE Forest Glen Rd
- 219 E 1st Ave
- 731 SE Forest Glen Rd
- 203 SE Ginseng Dr
- 571 NW Wade St
- 22690 S Springwater Rd
- 886 SE Bonnie Burke Dr
- 589 NE Westview Ln
- 125 NE Oak View Ln
- 1200 SE Regan Hill Loop
- 1099 NE Regan Hill Loop
- 1098 NE Regan Hill Loop
- 625 NE 6th Ave
