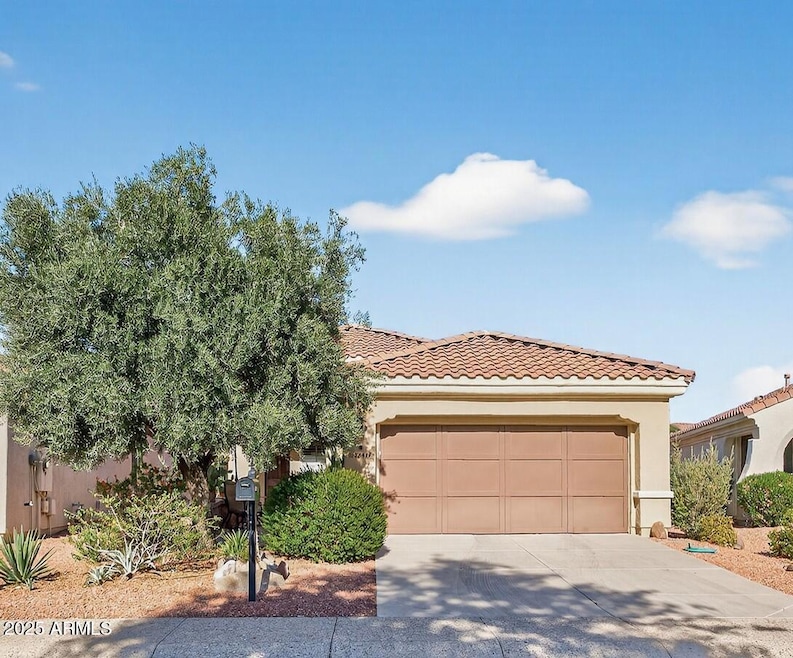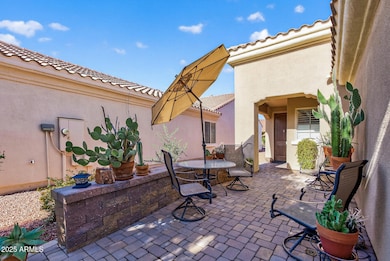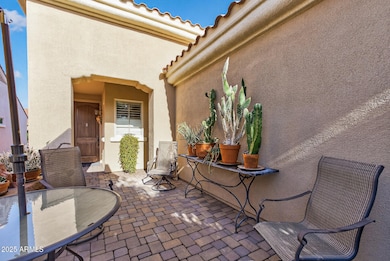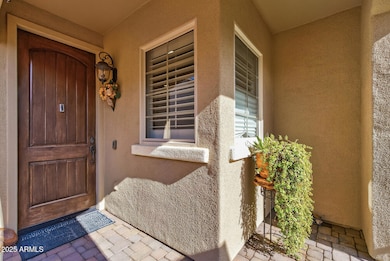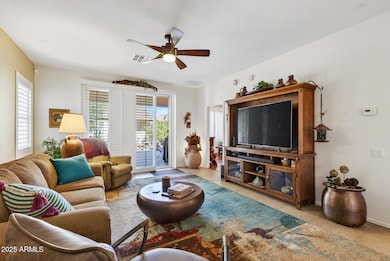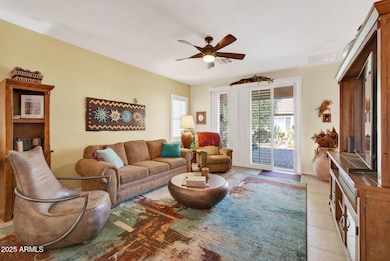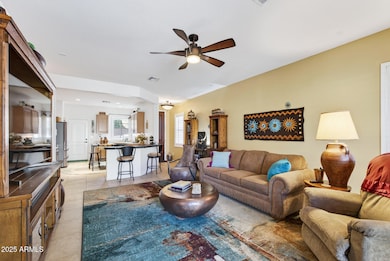
22417 N Los Gatos Dr Sun City West, AZ 85375
Estimated payment $2,292/month
Highlights
- Golf Course Community
- Community Cabanas
- Gated with Attendant
- Liberty High School Rated A-
- Fitness Center
- Wood Flooring
About This Home
Sensational Corte Bella Villa, well maintained with tasteful updates and charming decor. The kitchen is open to the living room with a fabricated powder coated counter top/eat up bar. The Samsung stainless steel appliance suite is a year old and still looks brand new, with a French Door fridge and dual drawer freezer, 5-Burner gas range. The cabinets are warm honey-toned wood and blend nicely with the Corian counter tops. With 9' ceilings the living room feels spacious and opens to the covered back patio and yard. The primary bedroom features an ensuite bath with dual sinks, walk in shower, walk-in closet and private toilet room. The second bedroom is also spacious and on the front side of the property offering your guests and you privacy when they visit. Additional highlights include - recent exterior paint, updated irrigation system, professionally installed pavers in the front and back patios, water softener/filtration system, ceiling fans and plantation shutters throughout, ceramic tile in the kitchen living rooms and gorgeous ACACIA WOOD FLOORS in both bedrooms. Convenient indoor laundry area - W/D INCLUDED! This charming villa is primarily N/S facing and offers a lovely front patio and large back patio, partially covered, to enjoy our AZ sunshine. Some of the furnishings may be available for purchase outside of escrow. Ideal location, just yards from the Golf Center, Restaurants, Fitness Center, Club House and Pool! If you're looking for an upscale 45+/55+ community that offers resort-style amenities, golf course living and a refined architectural setting Corte Bella delivers that. You get club-level fitness, spa, pool, tennis & pickleball, a championship golf course, and social infrastructure, all in a gated, well-kept environment in the NW Phoenix Valley!
Listing Agent
Realty ONE Group Brokerage Phone: 9492121927 License #SA688604000 Listed on: 11/14/2025

Home Details
Home Type
- Single Family
Est. Annual Taxes
- $2,206
Year Built
- Built in 2005
Lot Details
- 4,720 Sq Ft Lot
- Desert faces the front and back of the property
- Sprinklers on Timer
HOA Fees
- $237 Monthly HOA Fees
Parking
- 2 Car Direct Access Garage
- Garage Door Opener
Home Design
- Santa Barbara Architecture
- Wood Frame Construction
- Tile Roof
- Stucco
Interior Spaces
- 1,154 Sq Ft Home
- 1-Story Property
- Furnished
- Ceiling height of 9 feet or more
- Double Pane Windows
- Plantation Shutters
Kitchen
- Kitchen Updated in 2024
- Breakfast Bar
- Built-In Gas Oven
- Built-In Microwave
Flooring
- Wood
- Tile
Bedrooms and Bathrooms
- 2 Bedrooms
- 2 Bathrooms
- Dual Vanity Sinks in Primary Bathroom
Accessible Home Design
- Grab Bar In Bathroom
- No Interior Steps
Schools
- Adult Elementary And Middle School
- Adult High School
Additional Features
- North or South Exposure
- Covered Patio or Porch
- Central Air
Listing and Financial Details
- Tax Lot 75
- Assessor Parcel Number 503-58-361
Community Details
Overview
- Association fees include ground maintenance
- Aam Association, Phone Number (602) 957-9191
- Built by Del Webb/Pulte
- Corte Bella Country Club Unit J La Quinta Subdivision
Recreation
- Golf Course Community
- Tennis Courts
- Pickleball Courts
- Fitness Center
- Community Cabanas
- Heated Community Pool
- Lap or Exercise Community Pool
- Community Spa
- Children's Pool
- Bike Trail
Additional Features
- Recreation Room
- Gated with Attendant
Map
Home Values in the Area
Average Home Value in this Area
Tax History
| Year | Tax Paid | Tax Assessment Tax Assessment Total Assessment is a certain percentage of the fair market value that is determined by local assessors to be the total taxable value of land and additions on the property. | Land | Improvement |
|---|---|---|---|---|
| 2025 | $2,381 | $20,439 | -- | -- |
| 2024 | $2,209 | $19,465 | -- | -- |
| 2023 | $2,209 | $26,600 | $5,320 | $21,280 |
| 2022 | $2,128 | $21,670 | $4,330 | $17,340 |
| 2021 | $2,190 | $19,880 | $3,970 | $15,910 |
| 2020 | $2,191 | $18,720 | $3,740 | $14,980 |
| 2019 | $2,124 | $16,880 | $3,370 | $13,510 |
| 2018 | $2,053 | $16,070 | $3,210 | $12,860 |
| 2017 | $2,059 | $15,110 | $3,020 | $12,090 |
| 2016 | $2,019 | $13,960 | $2,790 | $11,170 |
| 2015 | $1,896 | $12,870 | $2,570 | $10,300 |
Property History
| Date | Event | Price | List to Sale | Price per Sq Ft | Prior Sale |
|---|---|---|---|---|---|
| 11/14/2025 11/14/25 | For Sale | $355,000 | +59.2% | $308 / Sq Ft | |
| 05/17/2018 05/17/18 | Sold | $222,950 | -2.0% | $193 / Sq Ft | View Prior Sale |
| 04/17/2018 04/17/18 | Pending | -- | -- | -- | |
| 04/10/2018 04/10/18 | Price Changed | $227,500 | -0.2% | $197 / Sq Ft | |
| 03/22/2018 03/22/18 | For Sale | $228,000 | +10.1% | $198 / Sq Ft | |
| 02/15/2017 02/15/17 | Sold | $207,000 | -1.4% | $179 / Sq Ft | View Prior Sale |
| 11/14/2016 11/14/16 | For Sale | $210,000 | -- | $182 / Sq Ft |
Purchase History
| Date | Type | Sale Price | Title Company |
|---|---|---|---|
| Warranty Deed | $222,950 | Lawyers Title Of Arizona Inc | |
| Warranty Deed | $207,000 | Security Title Agency Inc | |
| Cash Sale Deed | $216,211 | Sun Title Agency Co | |
| Interfamily Deed Transfer | -- | Sun Title Agency Co |
Mortgage History
| Date | Status | Loan Amount | Loan Type |
|---|---|---|---|
| Open | $178,360 | New Conventional | |
| Previous Owner | $147,000 | New Conventional |
About the Listing Agent

Having the right real estate agent means having an agent who is committed to helping you buy or sell your home with the highest level of expertise in your local market while tirelessly protecting your interest. A primary component of mutual success is to provide you with all details in the local market, so you understand each step of the buying or selling process. This commitment level has helped Kelly build a remarkable track record of delivering results.
In Kelly’s career, nothing is
Kelly's Other Listings
Source: Arizona Regional Multiple Listing Service (ARMLS)
MLS Number: 6947441
APN: 503-58-361
- 22409 N Los Gatos Dr
- 12945 W El Sueno Ct
- 12952 W Chapala Dr
- 12934 W Chapala Dr
- 12901 W San Pablo Dr Unit G
- 12852 W El Sueno Dr
- 12911 W Rincon Dr
- 12661 W Candelaria Dr
- 12939 W Micheltorena Dr
- 12835 W Chapala Ct
- 12826 W La Vina Dr Unit G
- 22222 N Pedregosa Dr
- 22116 N Pedregosa Dr
- 22230 N Arrellaga Dr Unit H
- 22813 N Del Monte Dr
- 13232 W Los Bancos Dr
- 13219 W Santa Ynez Dr Unit 1
- 22004 N Pedregosa Dr
- 12630 W Eveningside Dr
- 22815 N Arrellaga Dr Unit H
- 22516 N San Ramon Dr
- 12847 W Panchita Dr
- 12647 W Country Club Trail
- 13139 W Figueroa Dr
- 13452 W El Sueno Ct
- 22816 N Las Positas Dr
- 12752 W Junipero Dr
- 22203 N Cheyenne Dr
- 22212 N Cheyenne Dr
- 13022 W Peach Blossom Dr
- 12433 W Fieldstone Dr Unit A206
- 13106 W Paintbrush Dr Unit 17B
- 13106 W Paintbrush Dr
- 13146 W Paintbrush Dr
- 13714 W Caballero Dr
- 12911 W Blue Bonnet Dr
- 12826 W Crystal Lake Dr
- 13706 W Parada Dr
- 12307 W Villa Hermosa Ct
- 13758 W Sola Dr
