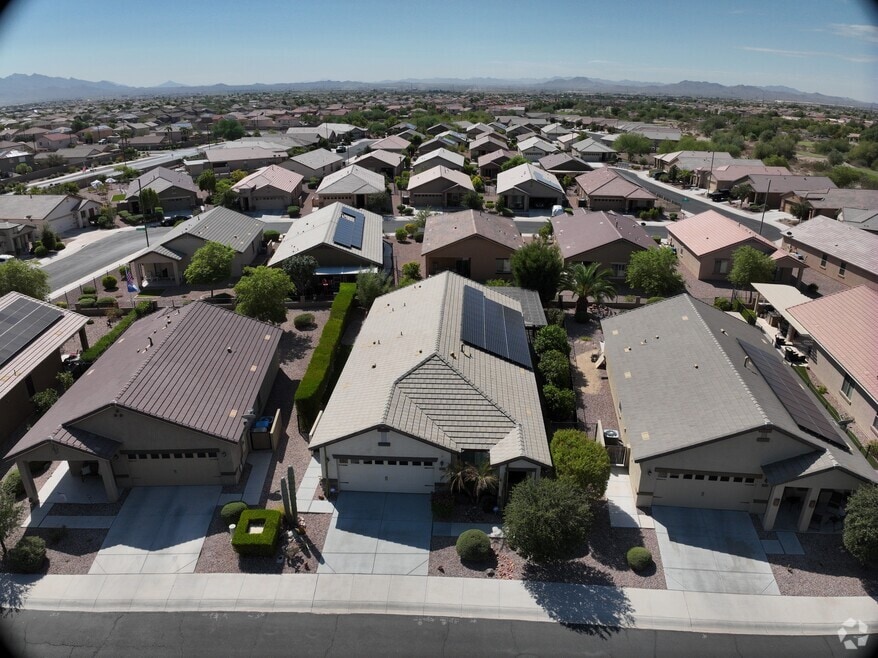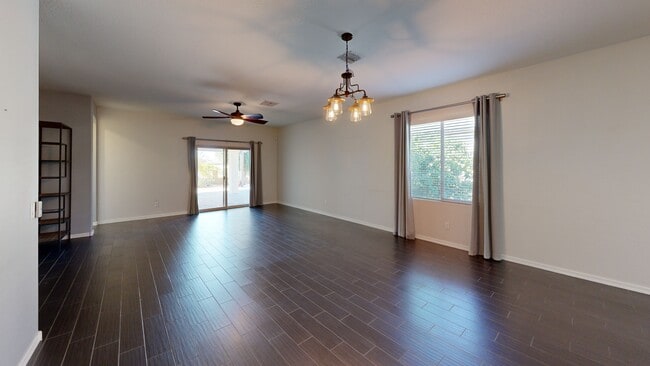
22419 W La Pasada Blvd Buckeye, AZ 85326
Estimated payment $2,361/month
Highlights
- Hot Property
- Fitness Center
- Theater or Screening Room
- Golf Course Community
- Solar Power System
- Granite Countertops
About This Home
This beautifully upgraded home in Sundance Active Adult 55+ community combines comfort and style in a functional open-concept layout. The gourmet kitchen is a highlight, featuring stainless steel appliances, a range with double ovens, granite countertops, upgraded cabinetry, and convenient pull-out shelving. The spacious living area is enhanced by a striking stone accent wall and French doors, while custom closet organizers throughout the home add practical storage solutions. A whole-home water filtration system provides peace of mind. Outdoors, the expansive paver patio with a pergola creates the perfect setting for entertaining, complete with lighted landscaping that offers privacy and a serene spot to take in Arizona's colorful sunsets. This thoughtfully designed home has been maintained with care and includes features that enhance both daily living and entertaining. The kitchen is a true centerpiece with its double oven range, granite counters, and abundant cabinetry. Throughout the home, upgrades such as custom storage systems and quality finishes set it apart. Outdoors, the pergola-covered patio offers shade and comfort, complemented by a built-in sound system and professionally landscaped yard with accent lighting. The result is a private retreat that extends your living space.
In the Sundance community, residents enjoy neighborhood amenities along with quick access to shopping, dining, and major highways. Conveniently located near major new shopping and dining options, offering everything from warehouse clubs, popular restaurants, to the new THE LANDING, a premier destination for all things recreation, entertainment, & shopping just a few minutes drive away.
Listing Agent
Berkshire Hathaway HomeServices Arizona Properties License #SA549356000 Listed on: 09/26/2025

Home Details
Home Type
- Single Family
Est. Annual Taxes
- $2,459
Year Built
- Built in 2016
Lot Details
- 6,433 Sq Ft Lot
- Desert faces the front and back of the property
- Wrought Iron Fence
- Block Wall Fence
- Artificial Turf
- Front and Back Yard Sprinklers
- Sprinklers on Timer
HOA Fees
- $110 Monthly HOA Fees
Parking
- 2 Car Direct Access Garage
- Garage Door Opener
Home Design
- Wood Frame Construction
- Tile Roof
- Stone Exterior Construction
- Stucco
Interior Spaces
- 1,832 Sq Ft Home
- 1-Story Property
- Ceiling height of 9 feet or more
- Ceiling Fan
- Double Pane Windows
- Vinyl Clad Windows
- Solar Screens
Kitchen
- Breakfast Bar
- Double Oven
- Built-In Microwave
- Granite Countertops
Flooring
- Carpet
- Tile
Bedrooms and Bathrooms
- 3 Bedrooms
- 2 Bathrooms
- Dual Vanity Sinks in Primary Bathroom
- Easy To Use Faucet Levers
Accessible Home Design
- Doors with lever handles
- Doors are 32 inches wide or more
- Raised Toilet
- Hard or Low Nap Flooring
Schools
- Buckeye Elementary School
- Buckeye Union High School
Utilities
- Central Air
- Heating Available
- High Speed Internet
- Cable TV Available
Additional Features
- Solar Power System
- Covered Patio or Porch
Listing and Financial Details
- Tax Lot 2020
- Assessor Parcel Number 504-33-307
Community Details
Overview
- Association fees include ground maintenance, (see remarks)
- Aam Mgmt Association, Phone Number (623) 327-0849
- Built by LGI Homes
- Sundance Parcel 26 Subdivision, Prescott Floorplan
Amenities
- Theater or Screening Room
- Recreation Room
Recreation
- Golf Course Community
- Tennis Courts
- Pickleball Courts
- Fitness Center
- Heated Community Pool
- Fenced Community Pool
- Lap or Exercise Community Pool
- Community Spa
- Children's Pool
- Bike Trail
Map
Home Values in the Area
Average Home Value in this Area
Tax History
| Year | Tax Paid | Tax Assessment Tax Assessment Total Assessment is a certain percentage of the fair market value that is determined by local assessors to be the total taxable value of land and additions on the property. | Land | Improvement |
|---|---|---|---|---|
| 2025 | $2,748 | $18,014 | -- | -- |
| 2024 | $2,714 | $17,156 | -- | -- |
| 2023 | $2,714 | $27,160 | $5,430 | $21,730 |
| 2022 | $3,006 | $20,470 | $4,090 | $16,380 |
| 2021 | $3,112 | $18,800 | $3,760 | $15,040 |
| 2020 | $3,009 | $18,270 | $3,650 | $14,620 |
| 2019 | $2,445 | $18,020 | $3,600 | $14,420 |
| 2018 | $2,240 | $3,825 | $3,825 | $0 |
| 2017 | $94 | $3,540 | $3,540 | $0 |
| 2016 | $62 | $3,405 | $3,405 | $0 |
| 2015 | $66 | $368 | $368 | $0 |
Property History
| Date | Event | Price | List to Sale | Price per Sq Ft | Prior Sale |
|---|---|---|---|---|---|
| 09/26/2025 09/26/25 | For Sale | $390,000 | +79.8% | $213 / Sq Ft | |
| 02/08/2017 02/08/17 | Sold | $216,900 | 0.0% | $118 / Sq Ft | View Prior Sale |
| 11/15/2016 11/15/16 | Pending | -- | -- | -- | |
| 10/20/2016 10/20/16 | For Sale | $216,900 | -- | $118 / Sq Ft |
Purchase History
| Date | Type | Sale Price | Title Company |
|---|---|---|---|
| Special Warranty Deed | $216,900 | First American Title Ins Co | |
| Special Warranty Deed | $3,900,000 | First American Title |
Mortgage History
| Date | Status | Loan Amount | Loan Type |
|---|---|---|---|
| Open | $173,520 | New Conventional | |
| Previous Owner | $200,000,000 | New Conventional |
About the Listing Agent

It is an enormous privilege for me to share the experience of buying or selling a home with you. During over twenty years of living and working in the Phoenix valley, I have had over 500 transactions, many of these during the most difficult cycles in the housing market. Each of these was special and unique, just like each individual or family I worked with. Many of these clients have remained with me for years, recommending family and friends, all of whom I’ve also helped through the
Susan's Other Listings
Source: Arizona Regional Multiple Listing Service (ARMLS)
MLS Number: 6925154
APN: 504-33-307
- 22455 W La Pasada Blvd
- 119 S 224th Ave
- 22417 W Loma Linda Blvd
- 22322 W Loma Linda Cir
- 22565 W La Pasada Blvd
- 74 N 224th Ave
- 245 S 225th Ln
- 514 S 224th Dr
- 181 S 225th Ln
- 98 N 224th Ave
- 22588 W Loma Linda Blvd
- 118 N 223rd Ave
- 22596 W Loma Linda Blvd
- 22529 W Twilight Trail
- 22248 W Shadow Dr
- 22311 W Woodlands Ave
- 22623 W Shadow Dr
- 76 S 226th Ln
- 22508 W Antelope Trail
- 120 N 221st Ave
- 74 N 224th Ave
- 65 N 224th Ln
- 22526 W Moonlight Path
- 22610 W Morning Glory St
- 22388 W La Vista Cir
- 22653 W Mesquite Dr
- 22250 W Twilight Trail
- 22229 W Devin Dr
- 22292 W Lasso Ln
- 22040 W Gardenia Dr
- 22028 W Morning Glory St
- 22037 W Solano Dr
- 22813 W Gardenia Dr
- 21998 W Morning Glory St
- 1099 S 223rd Ln
- 22212 W Tonto St
- 21940 W Casey Ln
- 22553 W Desert Bloom St
- 22236 W Desert Bloom St
- 22962 W La Pasada Blvd





