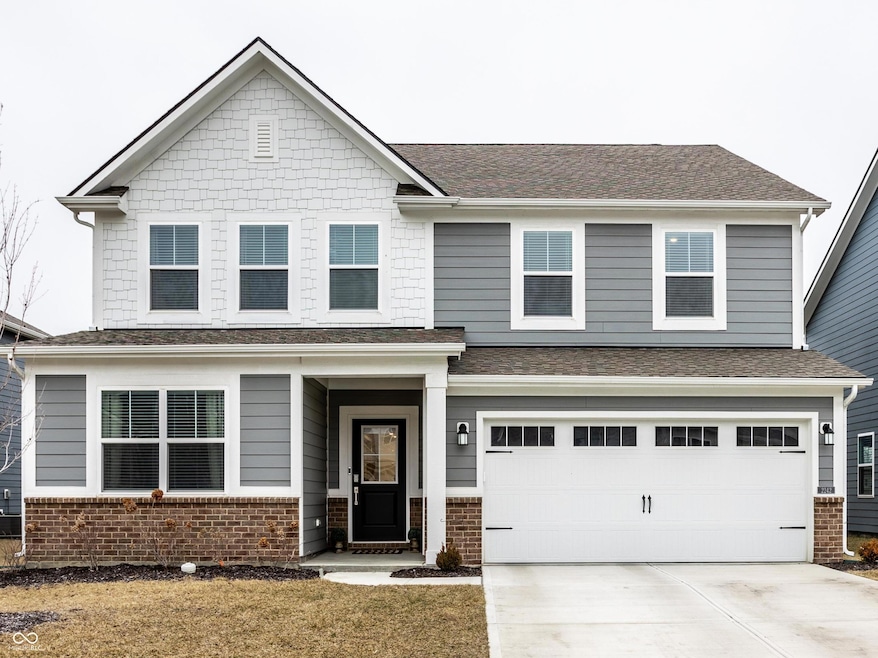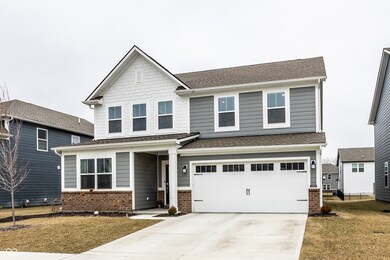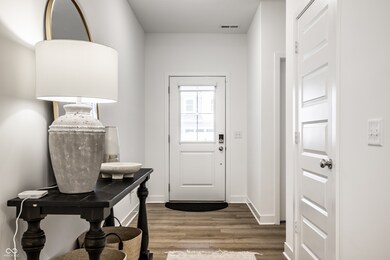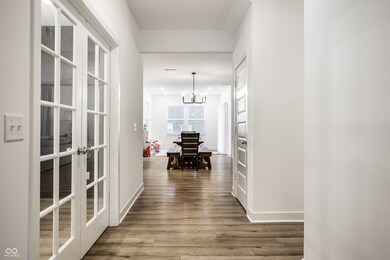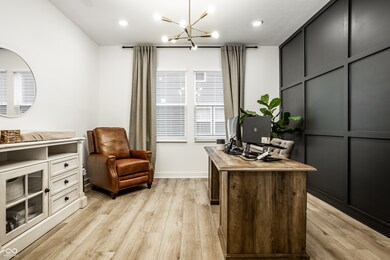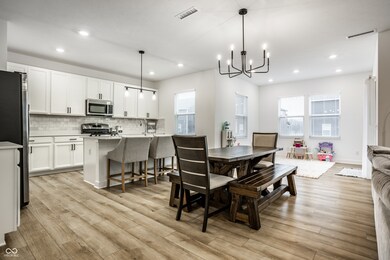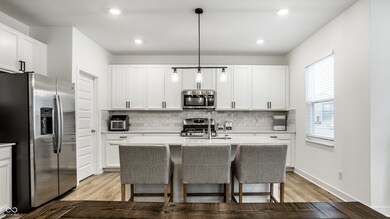
2242 Egbert Rd Westfield, IN 46074
Highlights
- Traditional Architecture
- Covered patio or porch
- Eat-In Kitchen
- Shamrock Springs Elementary School Rated A-
- 2 Car Attached Garage
- Woodwork
About This Home
As of May 2025Welcome to your dream home! This exquisite 5-bedroom, 3.5-bathroom residence in the charming community of Westfield, Indiana, combines modern elegance with a warm family atmosphere. You will appreciate the thoughtful updates and elegant details throughout. The heart of this home is the spacious sunroom that flows from the kitchen and family room, offering an abundance of natural light-ideal for entertaining. The beautiful kitchen is ideal with a walk in pantry, premium appliances, ample counter space, upgraded lighting fixtures, cooking becomes an enjoyable experience. The office on the main level with glass doors has new Board and Batten, such a beautiful touch. The loft upstairs is a perfect place to "hang out". There is a whole-home humidifier for enhanced indoor climate control. Additional recessed lighting package beautifully illuminates living spaces. Practical upgrades elevate functionality, including a reverse osmosis system, a water softener, and laundry cabinets with drying racks. The finished garage with drywall has extra storage with the installed storage racks. With five spacious bedrooms, including a luxurious master suite with an en-suite bathroom, there's plenty of room to relax. Each of the three-and-a-half bathrooms has been meticulously maintained with modern fixtures. The convenience of the guest room with an en-suite bathroom on the main level is perfect for guest. Nestled in a family-friendly neighborhood with top-rated schools, this gorgeous home offers a vibrant lifestyle with parks, shopping, and dining options just moments away. Don't miss out on this wonderful community! Schedule a private tour today and discover the perfect blend of luxury and comfort that awaits you at this stunning Westfield property!
Last Agent to Sell the Property
Compass Indiana, LLC Brokerage Email: lori.shanahan@compass.com License #RB15000246 Listed on: 02/13/2025

Home Details
Home Type
- Single Family
Est. Annual Taxes
- $886
Year Built
- Built in 2023
HOA Fees
- $71 Monthly HOA Fees
Parking
- 2 Car Attached Garage
- Garage Door Opener
Home Design
- Traditional Architecture
- Brick Exterior Construction
- Slab Foundation
- Cement Siding
Interior Spaces
- 2-Story Property
- Woodwork
- Vinyl Clad Windows
- Window Screens
- Family Room with Fireplace
- Combination Kitchen and Dining Room
- Attic Access Panel
- Smart Thermostat
Kitchen
- Eat-In Kitchen
- Gas Oven
- Built-In Microwave
- Dishwasher
- Kitchen Island
- Disposal
Flooring
- Carpet
- Luxury Vinyl Plank Tile
Bedrooms and Bathrooms
- 5 Bedrooms
- Walk-In Closet
Schools
- Maple Glen Elementary School
- Westfield Middle School
- Westfield Intermediate School
- Westfield High School
Utilities
- SEER Rated 16+ Air Conditioning Units
- Programmable Thermostat
- Gas Water Heater
- Water Purifier
Additional Features
- Covered patio or porch
- 6,534 Sq Ft Lot
Community Details
- Association fees include home owners, clubhouse, maintenance, parkplayground, pickleball court, snow removal
- Association Phone (317) 253-1401
- Westgate Subdivision
- Property managed by Ardsley Management
- The community has rules related to covenants, conditions, and restrictions
Listing and Financial Details
- Tax Lot 47
- Assessor Parcel Number 290904004025000015
- Seller Concessions Offered
Ownership History
Purchase Details
Home Financials for this Owner
Home Financials are based on the most recent Mortgage that was taken out on this home.Similar Homes in Westfield, IN
Home Values in the Area
Average Home Value in this Area
Purchase History
| Date | Type | Sale Price | Title Company |
|---|---|---|---|
| Special Warranty Deed | -- | None Listed On Document |
Property History
| Date | Event | Price | Change | Sq Ft Price |
|---|---|---|---|---|
| 05/02/2025 05/02/25 | Sold | $505,000 | -1.0% | $158 / Sq Ft |
| 03/24/2025 03/24/25 | Pending | -- | -- | -- |
| 03/23/2025 03/23/25 | Price Changed | $510,000 | -1.9% | $159 / Sq Ft |
| 03/12/2025 03/12/25 | Price Changed | $520,000 | -1.0% | $163 / Sq Ft |
| 02/27/2025 02/27/25 | Price Changed | $525,000 | -0.9% | $164 / Sq Ft |
| 02/13/2025 02/13/25 | For Sale | $530,000 | +17.3% | $166 / Sq Ft |
| 06/02/2023 06/02/23 | Sold | $451,845 | 0.0% | $141 / Sq Ft |
| 06/02/2023 06/02/23 | Pending | -- | -- | -- |
| 06/02/2023 06/02/23 | For Sale | $451,845 | -- | $141 / Sq Ft |
Tax History Compared to Growth
Tax History
| Year | Tax Paid | Tax Assessment Tax Assessment Total Assessment is a certain percentage of the fair market value that is determined by local assessors to be the total taxable value of land and additions on the property. | Land | Improvement |
|---|---|---|---|---|
| 2024 | $851 | $432,600 | $108,900 | $323,700 |
| 2023 | $886 | $108,900 | $108,900 | -- |
Agents Affiliated with this Home
-
Lori Shanahan

Seller's Agent in 2025
Lori Shanahan
Compass Indiana, LLC
(317) 800-4694
15 in this area
105 Total Sales
-
Kelley Joice

Buyer's Agent in 2025
Kelley Joice
Berkshire Hathaway Home
(317) 496-8390
1 in this area
88 Total Sales
-
Non-BLC Member
N
Seller's Agent in 2023
Non-BLC Member
MIBOR REALTOR® Association
(317) 956-1912
-
Carrie Holle

Seller Co-Listing Agent in 2023
Carrie Holle
Compass Indiana, LLC
(317) 339-2259
62 in this area
524 Total Sales
Map
Source: MIBOR Broker Listing Cooperative®
MLS Number: 22020880
APN: 29-09-04-004-025.000-015
- 2156 W 171st St
- 17344 Hanningfield Way
- 17128 Towne Rd
- 1694 Windrush Place
- 1679 W 171st St
- 1669 Windrush Place
- 16906 Sandhurst Place
- 16959 Sandhurst Place
- 16912 Sandhurst Place
- 16942 Sandhurst Place
- 17237 Rancorn Place
- 1181 W State Road 32
- 1463 Crosstie Cir
- 16930 Sandhurst Place
- 16995 Fulsam St
- 16924 Sandhurst Place
- 1677 Solebar Way
- 1675 Solebar Way
- 1663 Fernley Dr
- 17001 Fulsam St
