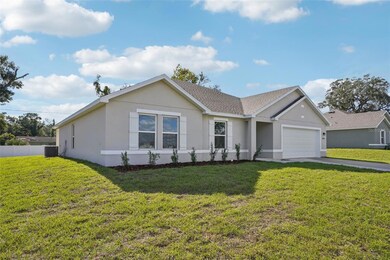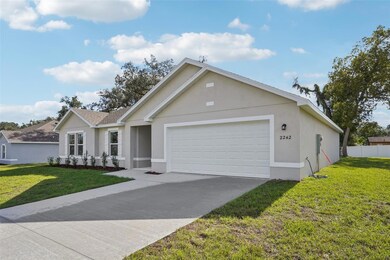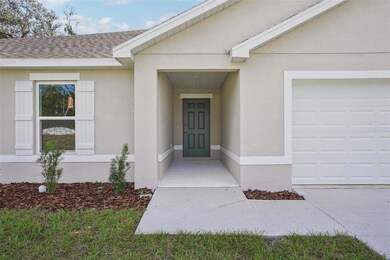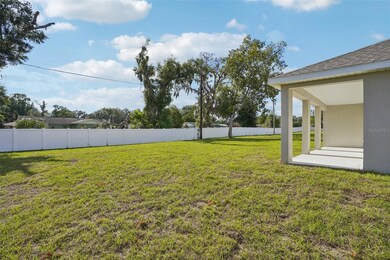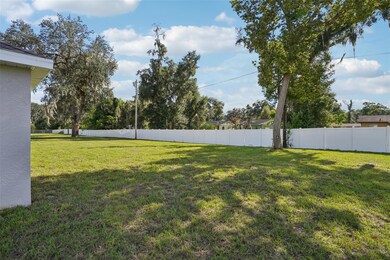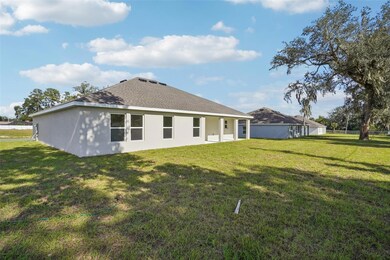2242 NW 23rd Rd Ocala, FL 34475
Northwest Ocala NeighborhoodEstimated payment $1,664/month
Highlights
- Under Construction
- Open Floorplan
- No HOA
- Vanguard High School Rated A-
- Great Room
- Covered Patio or Porch
About This Home
Under Construction. Discover Your Dream Home in the Sable Run Community! The Rowell Plan offers a seamless open-concept design that integrates Living, Dining, and Kitchen areas—perfect for hosting guests or relaxing in comfort. The gourmet Kitchen boasts beautiful cabinetry, quartz countertops, and Stainless Steel Appliances. Retreat to the tranquil primary suite featuring dual vanity sinks and a spacious walk-in closet. Three additional bedrooms, a stylish secondary bathroom, and a charming patio complete this exceptional home. Energy-efficient features like Low E insulated dual pane windows and a one-year limited home warranty ensure peace of mind.
Listing Agent
WJH BROKERAGE FL LLC Brokerage Phone: 321-238-8595 License #3333399 Listed on: 10/16/2025
Home Details
Home Type
- Single Family
Est. Annual Taxes
- $300
Year Built
- Built in 2025 | Under Construction
Lot Details
- 0.32 Acre Lot
- North Facing Home
- Property is zoned R1
Parking
- 2 Car Attached Garage
Home Design
- Home is estimated to be completed on 10/17/25
- Slab Foundation
- Shingle Roof
- Stucco
Interior Spaces
- 2,067 Sq Ft Home
- Open Floorplan
- Great Room
- Dining Room
Kitchen
- Range
- Microwave
- Dishwasher
Flooring
- Carpet
- Vinyl
Bedrooms and Bathrooms
- 4 Bedrooms
- Walk-In Closet
- 2 Full Bathrooms
Laundry
- Laundry Room
- Washer and Electric Dryer Hookup
Outdoor Features
- Covered Patio or Porch
Schools
- College Park Elementary School
- Howard Middle School
- Vanguard High School
Utilities
- Central Air
- Heating Available
Community Details
- No Home Owners Association
- Built by Century Complete Communities
- Howard Heights Subdivision, Rowell Floorplan
Listing and Financial Details
- Visit Down Payment Resource Website
- Legal Lot and Block 23 / G
- Assessor Parcel Number 22444-007-21
Map
Home Values in the Area
Average Home Value in this Area
Property History
| Date | Event | Price | List to Sale | Price per Sq Ft |
|---|---|---|---|---|
| 10/24/2025 10/24/25 | Price Changed | $312,490 | -3.1% | $151 / Sq Ft |
| 10/17/2025 10/17/25 | For Sale | $322,490 | -- | $156 / Sq Ft |
Source: Stellar MLS
MLS Number: C7516411
- 2274 NW 23rd Rd
- 2258 NW 23rd Rd
- 2523 NW 23rd Ave
- 2460 NW 23rd Ave
- 2226 NW 23rd Rd
- 2572 NW 23rd Ave
- 2555 NW 23rd Ave
- 2444 NW 23rd Ave
- 2210 NW 23rd Loop
- 0 NW 40th St
- 4355 NW 26th Ave
- 4296 NW 21st Ave
- 2025 NW 39th St
- 4250 NW 26th Terrace
- 2521 NW 45th Place
- 0 NW 45 Place
- 4051 NW 19th Ave
- 000 NW 35th St
- 1620 NW 44th St
- 4488 NW 37th St
- 972 NW 46th Place
- 3415 W Anthony Rd Unit 304
- 2150 NW 21st Ave
- 4537 NW 2nd Ct
- 4497 NW 1st Terrace
- 4475 NW 1st Terrace
- 1954 NW 21st Ave
- 2209 NW 24th Rd
- 4465 NE 2nd Ct
- 1695 NW 44th Ct
- 4111 NW 44th Cir
- 11 NW 21st Place
- 706 NE 27th St
- 4195 NW 48th Terrace Rd
- 4795 NW 11th St
- 1305 NW 48th Terrace
- 1990 NW 44 Court Rd
- 2263 NW 48th Avenue Rd Unit 138
- 1942 NW 46th Ave
- 1138 NE 31st St

