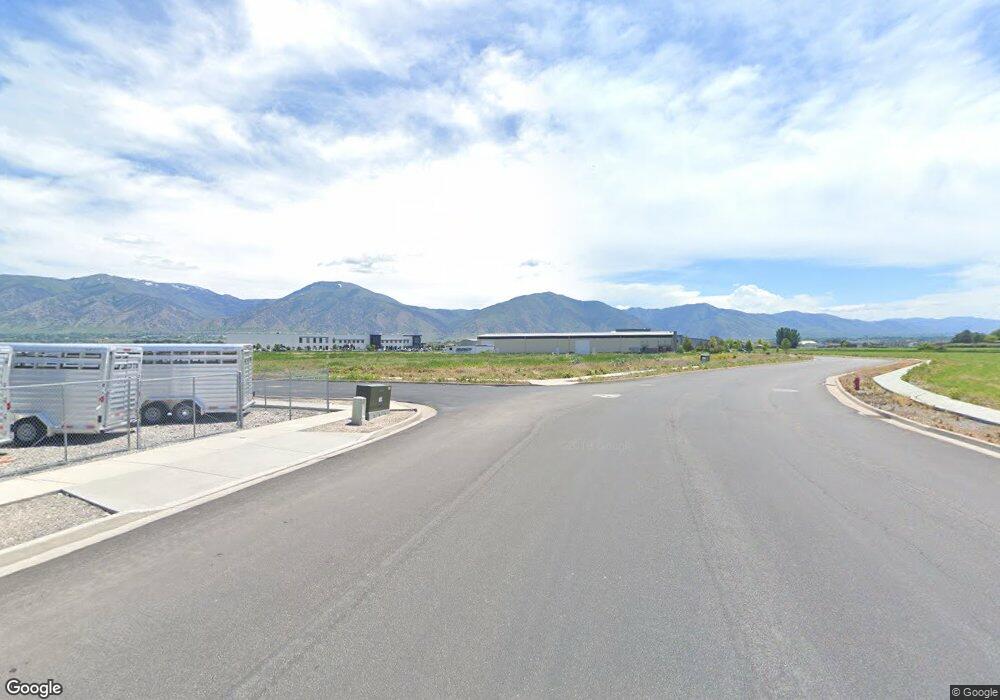2242 S 1180 W Unit 29 Nibley, UT 84321
3
Beds
3
Baths
1,581
Sq Ft
1,307
Sq Ft Lot
About This Home
This home is located at 2242 S 1180 W Unit 29, Nibley, UT 84321. 2242 S 1180 W Unit 29 is a home located in Cache County with nearby schools including Nibley School, Spring Creek Middle School, and South Cache Middle School.
Create a Home Valuation Report for This Property
The Home Valuation Report is an in-depth analysis detailing your home's value as well as a comparison with similar homes in the area
Home Values in the Area
Average Home Value in this Area
Tax History Compared to Growth
Map
Nearby Homes
- 2203 S 1150 W Unit 43
- Briarwood Plan at Firefly Estates
- Phoenix Plan at Firefly Estates
- Hailey Plan at Firefly Estates
- Stansbury Plan at Firefly Estates
- Monroe Plan at Firefly Estates
- Chateau Plan at Firefly Estates
- Alpine Plan at Firefly Estates
- Gala Plan at Firefly Estates
- McIntosh Plan at Firefly Estates
- Madison Plan at Firefly Estates
- 2205 S 1120 W Unit 62
- 2313 S 1000 W Unit 110
- 1045 W 2400 S
- 2174 S 1450 W
- 2485 S 1296 W
- 1177 W 1960 S
- 1469 W 2200 S
- 1444 W 2055 S
- 2124 S 1490 W
- 2250 S 1180 W
- 2250 S 1150 W
- 2239 S 1180 W Unit 17
- 2247 S 1180 W Unit 15
- 2241 S 1150 W Unit 38
- 2237 S 1150 W Unit 39
- 2245 S 1150 W
- 2249 S 1150 W Unit 36
- 2255 S 1180 W Unit 13
- 2221 S 1180 W
- 2257 S 1150 W Unit 34
- 2210 S 1180 W Unit 26
- 2206 S 1180 W Unit 25
- 2211 S 1150 W Unit 41
- 2215 S 1150 W Unit 40
- 2202 S 1180 W Unit 24
- 2212 S 1150 W Unit 46
- 2212 S 1150 W
- 2204 S 1150 W Unit 44
- 2204 S 1150 W
