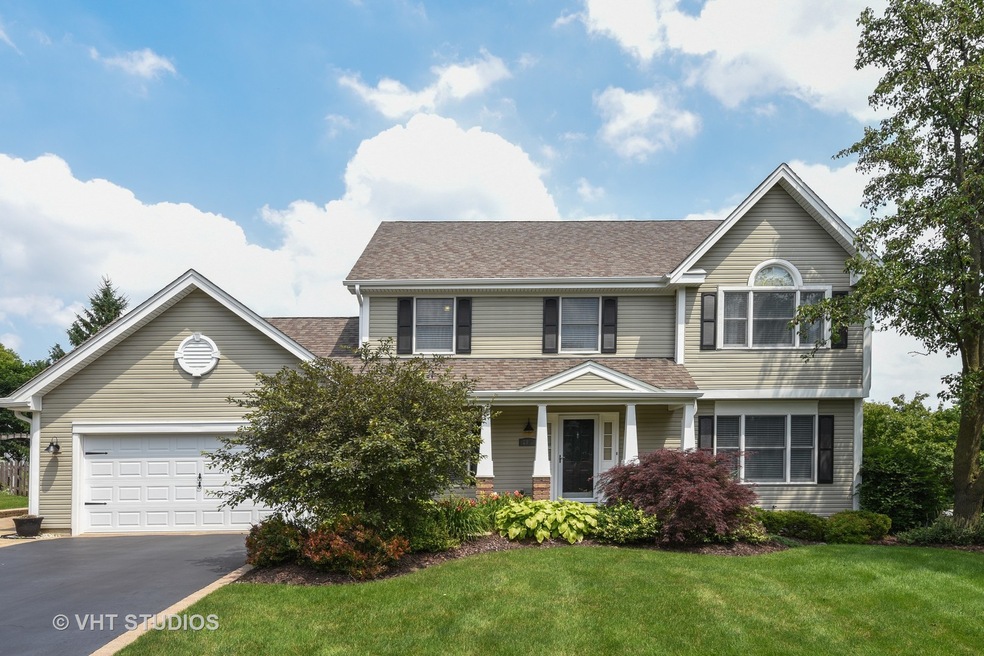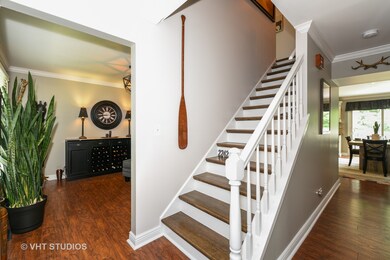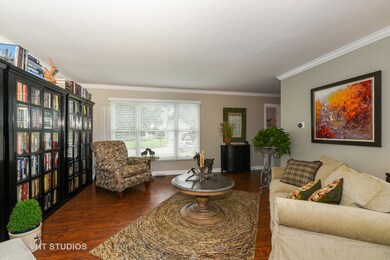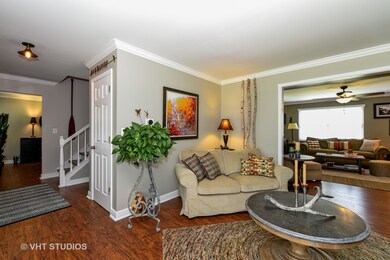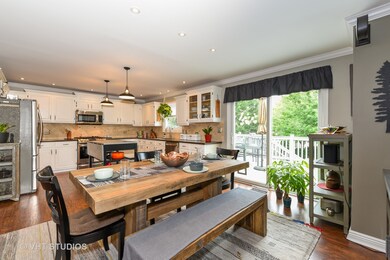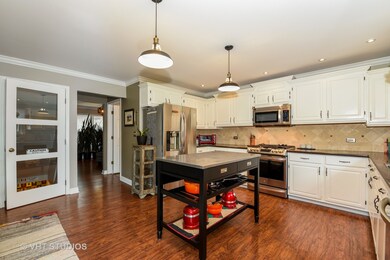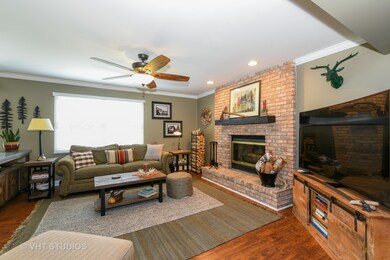
2242 Spaulding Ave West Dundee, IL 60118
Highlights
- Colonial Architecture
- Landscaped Professionally
- Recreation Room
- Dundee Highlands Elementary School Rated A-
- Deck
- Vaulted Ceiling
About This Home
As of May 2019This is the one! This home is stunning! From the gorgeous curb appeal to an amazing interior! We have new fresh paint in awesome colors, tons of crown molding, Hunter Douglas custom blinds, new wide plank walnut wood laminate flooring on the first level, new carpeting on the second level and in the basement. Loads of white kitchen cabinets with crown molding, Travertine backsplash, solid surface counters with a farm sink and new faucet, new pendant lights, high end newer stainless appliances and a huge eating area with new sliders leading to the composite deck and an incredible fenced backyard. The master bedroom is a show stopper. Trayed ceiling, eight inch crown molding and new base trim, walk in closet with all built ins and an adjoining newly remodeled master bath with a stand alone soaking tub! The walkout basement is completely finished! Roof and furnace newer and hot water heater brand new. All four baths updated. Wow! Nothing to do here except move in.
Last Agent to Sell the Property
Baird & Warner License #475090056 Listed on: 07/05/2018

Home Details
Home Type
- Single Family
Est. Annual Taxes
- $10,352
Year Built
- 1991
Lot Details
- East or West Exposure
- Fenced Yard
- Landscaped Professionally
Parking
- Attached Garage
- Garage Transmitter
- Garage Door Opener
- Driveway
- Parking Included in Price
- Garage Is Owned
Home Design
- Colonial Architecture
- Slab Foundation
- Asphalt Shingled Roof
- Vinyl Siding
Interior Spaces
- Vaulted Ceiling
- Skylights
- Wood Burning Fireplace
- Fireplace With Gas Starter
- Dining Area
- Recreation Room
- Laminate Flooring
- Finished Basement
- Finished Basement Bathroom
- Storm Screens
- Laundry on main level
Kitchen
- Breakfast Bar
- Oven or Range
- Microwave
- Dishwasher
- Kitchen Island
- Disposal
Bedrooms and Bathrooms
- Primary Bathroom is a Full Bathroom
- Dual Sinks
- Soaking Tub
- Separate Shower
Outdoor Features
- Deck
- Brick Porch or Patio
Utilities
- Forced Air Heating and Cooling System
- Heating System Uses Gas
Listing and Financial Details
- Homeowner Tax Exemptions
Ownership History
Purchase Details
Home Financials for this Owner
Home Financials are based on the most recent Mortgage that was taken out on this home.Purchase Details
Home Financials for this Owner
Home Financials are based on the most recent Mortgage that was taken out on this home.Purchase Details
Home Financials for this Owner
Home Financials are based on the most recent Mortgage that was taken out on this home.Purchase Details
Home Financials for this Owner
Home Financials are based on the most recent Mortgage that was taken out on this home.Purchase Details
Home Financials for this Owner
Home Financials are based on the most recent Mortgage that was taken out on this home.Similar Homes in the area
Home Values in the Area
Average Home Value in this Area
Purchase History
| Date | Type | Sale Price | Title Company |
|---|---|---|---|
| Warranty Deed | $330,000 | Attorney | |
| Warranty Deed | $315,000 | Baird & Warner Title Svcs In | |
| Warranty Deed | $300,000 | Proper Title Llc | |
| Warranty Deed | $362,000 | 1St American Title | |
| Warranty Deed | $253,000 | -- |
Mortgage History
| Date | Status | Loan Amount | Loan Type |
|---|---|---|---|
| Open | $265,600 | New Conventional | |
| Closed | $264,000 | New Conventional | |
| Previous Owner | $252,000 | New Conventional | |
| Previous Owner | $240,000 | New Conventional | |
| Previous Owner | $228,500 | Adjustable Rate Mortgage/ARM | |
| Previous Owner | $230,000 | Adjustable Rate Mortgage/ARM | |
| Previous Owner | $250,000 | New Conventional | |
| Previous Owner | $239,000 | Unknown | |
| Previous Owner | $234,500 | Unknown | |
| Previous Owner | $225,000 | Purchase Money Mortgage | |
| Previous Owner | $196,900 | Unknown | |
| Previous Owner | $200,000 | No Value Available |
Property History
| Date | Event | Price | Change | Sq Ft Price |
|---|---|---|---|---|
| 05/24/2019 05/24/19 | Sold | $330,000 | +1.5% | $140 / Sq Ft |
| 04/14/2019 04/14/19 | Pending | -- | -- | -- |
| 04/11/2019 04/11/19 | For Sale | $325,000 | +3.2% | $138 / Sq Ft |
| 08/13/2018 08/13/18 | Sold | $315,000 | -3.1% | $133 / Sq Ft |
| 07/14/2018 07/14/18 | Pending | -- | -- | -- |
| 07/05/2018 07/05/18 | For Sale | $325,000 | +8.3% | $138 / Sq Ft |
| 01/22/2016 01/22/16 | Sold | $300,000 | -1.6% | $89 / Sq Ft |
| 09/30/2015 09/30/15 | Pending | -- | -- | -- |
| 09/18/2015 09/18/15 | For Sale | $304,800 | -- | $90 / Sq Ft |
Tax History Compared to Growth
Tax History
| Year | Tax Paid | Tax Assessment Tax Assessment Total Assessment is a certain percentage of the fair market value that is determined by local assessors to be the total taxable value of land and additions on the property. | Land | Improvement |
|---|---|---|---|---|
| 2024 | $10,352 | $135,004 | $25,730 | $109,274 |
| 2023 | $9,710 | $121,472 | $23,151 | $98,321 |
| 2022 | $9,692 | $116,015 | $23,151 | $92,864 |
| 2021 | $9,356 | $109,541 | $21,859 | $87,682 |
| 2020 | $9,184 | $107,079 | $21,368 | $85,711 |
| 2019 | $8,892 | $101,651 | $20,285 | $81,366 |
| 2018 | $9,274 | $103,239 | $19,883 | $83,356 |
| 2017 | $8,836 | $96,576 | $18,600 | $77,976 |
| 2016 | $8,718 | $90,685 | $23,811 | $66,874 |
| 2015 | -- | $84,975 | $22,312 | $62,663 |
| 2014 | -- | $82,629 | $21,696 | $60,933 |
| 2013 | -- | $85,158 | $22,360 | $62,798 |
Agents Affiliated with this Home
-

Seller's Agent in 2019
Patricia Hannula
Great Western Properties
(847) 370-0890
1 in this area
107 Total Sales
-

Buyer's Agent in 2019
John Garry
Keller Williams Premiere Properties
(630) 240-8085
3 in this area
212 Total Sales
-

Buyer Co-Listing Agent in 2019
Beth Garry
Keller Williams Premiere Properties
(630) 880-8085
1 in this area
135 Total Sales
-

Seller's Agent in 2018
Susan Hendricks
Baird Warner
2 in this area
15 Total Sales
-
J
Seller's Agent in 2016
Jessica Price
@properties
-
B
Seller Co-Listing Agent in 2016
Bruce Starrenburg
@ Properties
Map
Source: Midwest Real Estate Data (MRED)
MLS Number: MRD10008142
APN: 03-21-130-039
- 1006 Tristram Ct Unit 2
- 2131 Stewart Ln
- 732 Green Castle Ct
- 1920 Glenmoor Dr
- 1601 Higgins Rd
- 2501 Oak Dr
- 1715 W Main St
- Charlotte Plan at Hickory Glen
- Marianne Plan at Hickory Glen
- 2599 Oak Dr Unit 4
- 906 Shagbark Ln
- 902 Shagbark Ln
- 916 Shagbark Ln
- 823 Lindsay Ln
- 926 Shagbark Ln
- 912 Shagbark Ln
- 927 Shagbark Ln
- 904 Shagbark Ln
- 924 Shagbark Ln
- 941 Shagbark Ln Unit 602
