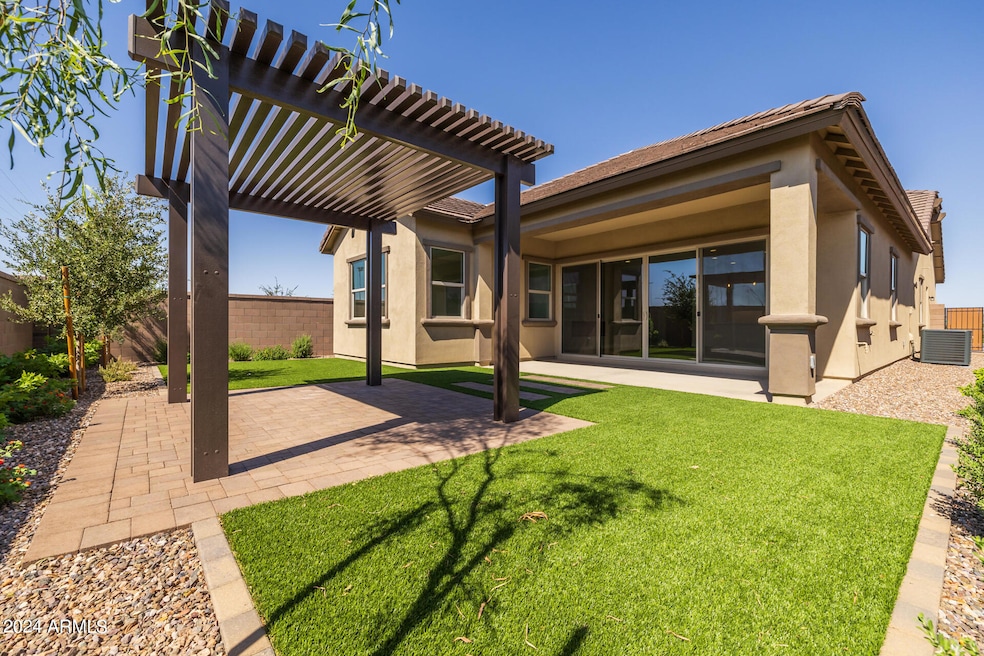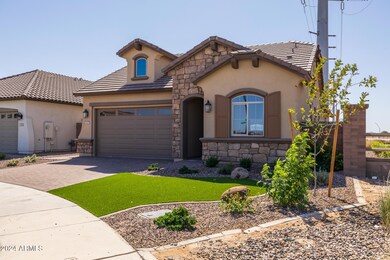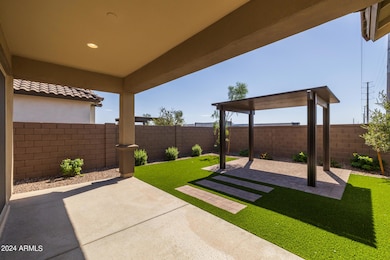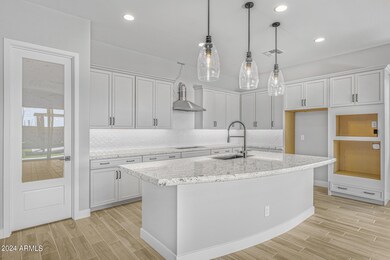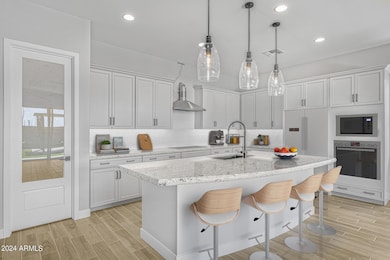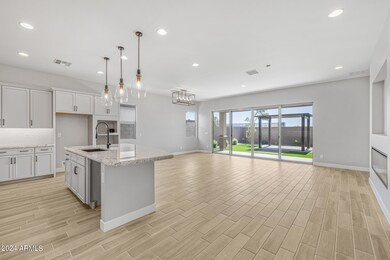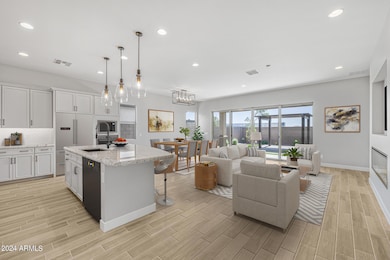22427 E Oriole Way Queen Creek, AZ 85142
Superstition Vistas NeighborhoodEstimated payment $3,403/month
Highlights
- Home Energy Rating Service (HERS) Rated Property
- Community Lake
- Lap or Exercise Community Pool
- Queen Creek Junior High School Rated A-
- Granite Countertops
- Pickleball Courts
About This Home
BEAUTIFUL GREAT ROOM HOME THAT IS READY TO MOVE IN! FULLY LANDSCAPED FRONT AND BACK, WITH ARTIFICIAL TURF AND PERGOLA IN THE BACKYARD. 3 BEDROOM , 2.5 BATH, 3 CAR GARAGE. BEAUTIFUL BRIGHT FINISHES, PLANK TILE FLOORING EVERYWHERE EXCEPT BEDROOMS, GRANITE TOPS, TILE BACKSPLASH, SPA SHOWER IN MAIN BATH, INCLUDES WINDOW COVERINGS , CEILING FANS,, GAS TANKLESS WATER HEATER ENERGY STAR RATED,, ETC.! . ALL THIS IN THE NEW PREMIER MASTER PLAN COMMUNITY, LOCATED IN QUEEN CREEK. FEATURING A 22 ACRE LAKE, THAT IS THE CENTERPIECE OF THE COMMUNITY. KAYAKING, CANOEING, AQUATIC CENTER WITH LAP AND SPORT POOL, SPLASH PAD, BOCCE BALL, PICKLE BALL. BOARDWALKS AND RAMADAS AROUND THE LAKE AND MUCH MORE...KATHERINE MECHAM BARNEY SCHOOL IN THE COMMUNITY.
Home Details
Home Type
- Single Family
Est. Annual Taxes
- $232
Year Built
- Built in 2023
Lot Details
- 5,784 Sq Ft Lot
- Block Wall Fence
- Artificial Turf
- Front and Back Yard Sprinklers
HOA Fees
- $165 Monthly HOA Fees
Parking
- 3 Car Direct Access Garage
- 2 Open Parking Spaces
Home Design
- Wood Frame Construction
- Spray Foam Insulation
- Tile Roof
- Low Volatile Organic Compounds (VOC) Products or Finishes
- Stucco
Interior Spaces
- 1,951 Sq Ft Home
- 1-Story Property
- Vinyl Clad Windows
- Family Room with Fireplace
Kitchen
- Eat-In Kitchen
- Electric Cooktop
- Built-In Microwave
- ENERGY STAR Qualified Appliances
- Kitchen Island
- Granite Countertops
Flooring
- Carpet
- Tile
Bedrooms and Bathrooms
- 3 Bedrooms
- 2.5 Bathrooms
- Dual Vanity Sinks in Primary Bathroom
Eco-Friendly Details
- Home Energy Rating Service (HERS) Rated Property
- ENERGY STAR Qualified Equipment
- North or South Exposure
- No or Low VOC Paint or Finish
- Mechanical Fresh Air
Outdoor Features
- Covered Patio or Porch
Schools
- Katherine Mecham Barney Elementary School
- Queen Creek Middle School
- Queen Creek High School
Utilities
- Ducts Professionally Air-Sealed
- Heating System Uses Natural Gas
- Cable TV Available
Listing and Financial Details
- Home warranty included in the sale of the property
- Tax Lot 616
- Assessor Parcel Number 304-63-704
Community Details
Overview
- Association fees include ground maintenance
- Ccmc Association, Phone Number (480) 647-7748
- Built by Fulton
- Barney Farms Subdivision, Prairie Floorplan
- Community Lake
Recreation
- Pickleball Courts
- Community Playground
- Lap or Exercise Community Pool
- Children's Pool
- Bike Trail
Map
Home Values in the Area
Average Home Value in this Area
Tax History
| Year | Tax Paid | Tax Assessment Tax Assessment Total Assessment is a certain percentage of the fair market value that is determined by local assessors to be the total taxable value of land and additions on the property. | Land | Improvement |
|---|---|---|---|---|
| 2025 | $2,484 | $1,939 | $1,939 | -- |
| 2024 | $238 | $1,846 | $1,846 | -- |
| 2023 | $238 | $10,890 | $10,890 | $0 |
| 2022 | $233 | $3,045 | $3,045 | $0 |
Property History
| Date | Event | Price | List to Sale | Price per Sq Ft | Prior Sale |
|---|---|---|---|---|---|
| 11/04/2025 11/04/25 | Sold | $610,630 | 0.0% | $313 / Sq Ft | View Prior Sale |
| 10/30/2025 10/30/25 | Off Market | $610,630 | -- | -- | |
| 10/02/2025 10/02/25 | Price Changed | $610,630 | +0.3% | $313 / Sq Ft | |
| 08/14/2025 08/14/25 | Price Changed | $608,630 | -0.3% | $312 / Sq Ft | |
| 07/01/2025 07/01/25 | For Sale | $610,630 | -- | $313 / Sq Ft |
Source: Arizona Regional Multiple Listing Service (ARMLS)
MLS Number: 6767276
APN: 304-63-704
- 22439 E Oriole Way
- 22447 E Oriole Way
- 22442 E Oriole Way
- 22429 E Cattle Dr
- 22437 E Cattle Dr
- 22450 E Oriole Way
- 22455 E Oriole Way
- 22441 E Cattle Dr
- 22448 E Cattle Dr
- 22452 E Cattle Dr
- 22464 E Cattle Dr
- 22455 E Sparrow Dr
- 22472 E Cattle Dr
- 22476 E Cattle Dr
- 22446 E Sparrow Dr
- Monterey Pine w/Loft Plan at Barney Farms - Fields
- Bamboo Plan at Barney Farms - Fields
- Teak Plan at Barney Farms - Fields
- Lilac Plan at Barney Farms - Fields
- Bamboo w/Loft Plan at Barney Farms - Fields
